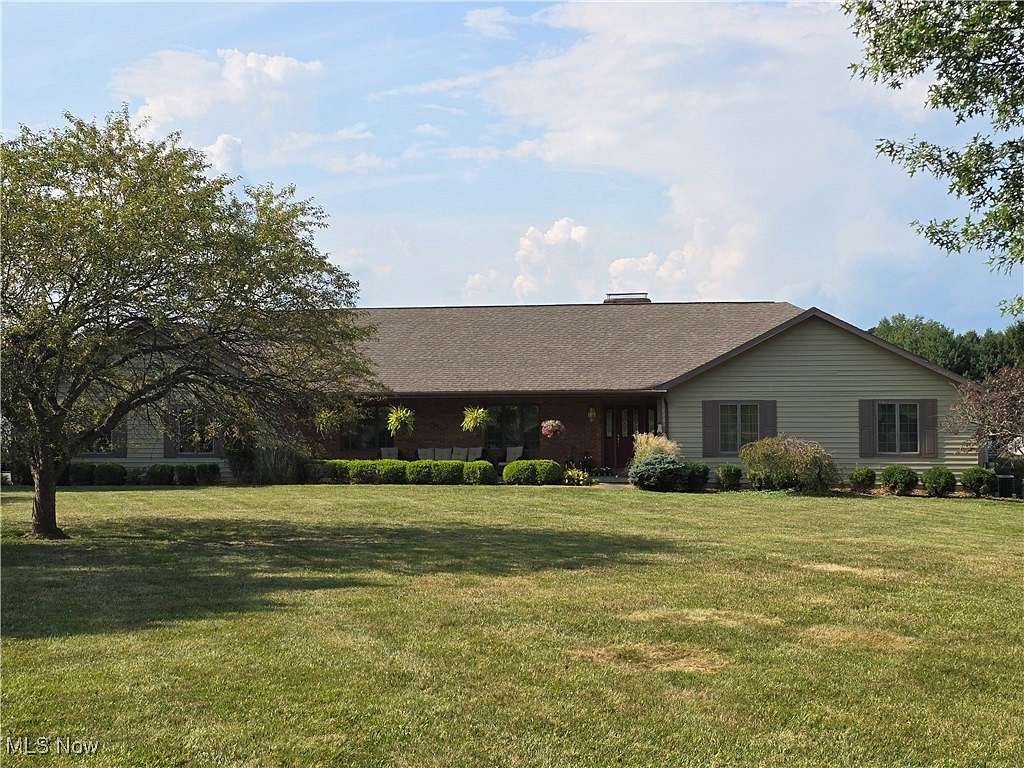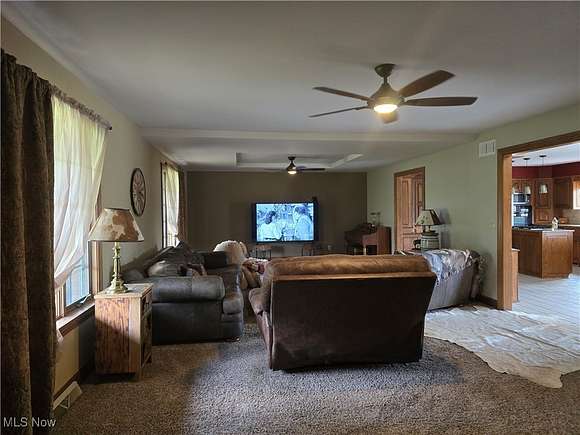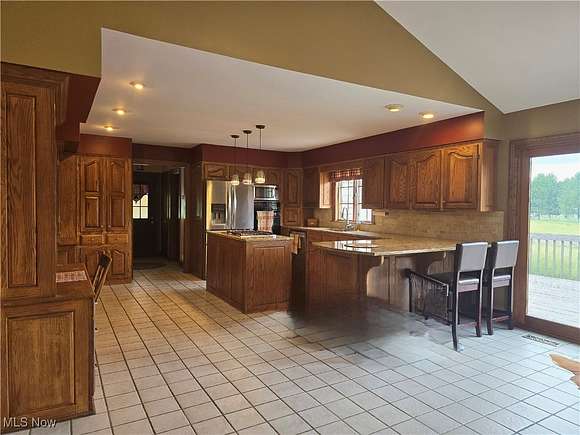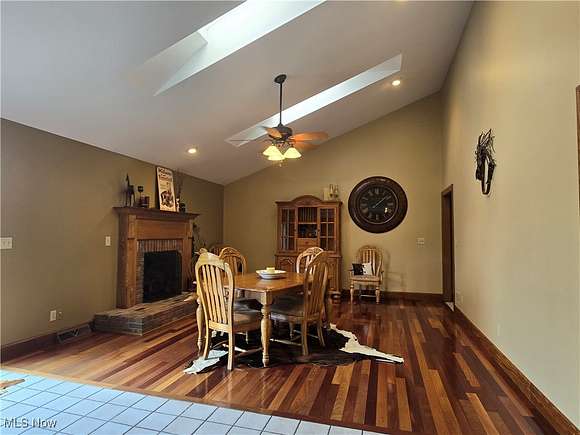Residential Land with Home for Sale in Zanesville, Ohio
5023 Dresden Ct Zanesville, OH 43701































This Beautiful house is ready to be your forever home!! With over 5800 sqft of living. Main level has 4 bedrooms 2 full baths and a half bath with utility sink, six panel solid oak interior doors, trim and flooring throughout the home. Hallways are extra wide!! Vaulted ceiling with skylights in the great room with a gas fireplace that is thermostat controlled. Kitchen has solid oak cabinets, granite counter tops, a breakfast bar that provides extra seating, a built-in cabinet with glass doors that provides extra cabinet space and the island has a gas cooktop. Main bedroom and bath also have vaulted ceilings lined with windows to allow natural sunlight, bath has walk-in closet, glass shower, Jacuzzi tub, ceramic tile floors and stone add to the beauty of this room. There is also access to the back deck from the bedroom. Downstairs is finished could be used as a in-law suite! Nothing is needed in this open concept floor plan there is another stone gas fireplace in the living room, kitchen comes with appliances and a island with seating, plenty of room to add more furniture or use as a game room like seller has! There is another bedroom with walk-in closet and a full bath. Basement has a walkout that leads to a spacious back yard with many possibilities! Also in the basement is a utility room with a wall of storage shelving and stairs that lead to the oversized 3+ car garage. Driveway is paved and trees line both sides. This home is sitting on 2.31 acres and located within minutes from St.Rt60 or 16.
Directions
North on Dresden Rd. Left on Dresden Court
Location
- Street Address
- 5023 Dresden Ct
- County
- Muskingum County
- Community
- Us Military Lands
- School District
- Tri-Valley LSD - 6004
- Elevation
- 883 feet
Property details
- MLS Number
- NEOHREX 5059275
- Date Posted
Property taxes
- 2023
- $6,383
Parcels
- 44-56-02-05-019
Legal description
R 8 TP 2 SEC 21 SE 2.31A
Detailed attributes
Listing
- Type
- Residential
- Subtype
- Single Family Residence
Structure
- Style
- Ranch
- Materials
- Brick, Cedar, Wood Siding
- Roof
- Asphalt, Fiberglass
- Heating
- Fireplace
Exterior
- Parking
- Garage
- Features
- Cleared, Culdesac
Interior
- Room Count
- 8
- Rooms
- Bathroom x 4, Bedroom x 5
- Appliances
- Dishwasher, Garbage Disposer, Microwave, Oven, Refrigerator, Washer
- Features
- Breakfast Bar, Granite Counters, High Ceilings, In Law Floorplan, Open Floorplan
Listing history
| Date | Event | Price | Change | Source |
|---|---|---|---|---|
| Sept 25, 2024 | Price drop | $669,000 | $6,000 -0.9% | NEOHREX |
| Aug 20, 2024 | Price drop | $675,000 | $15,000 -2.2% | NEOHREX |
| Aug 2, 2024 | New listing | $690,000 | — | NEOHREX |