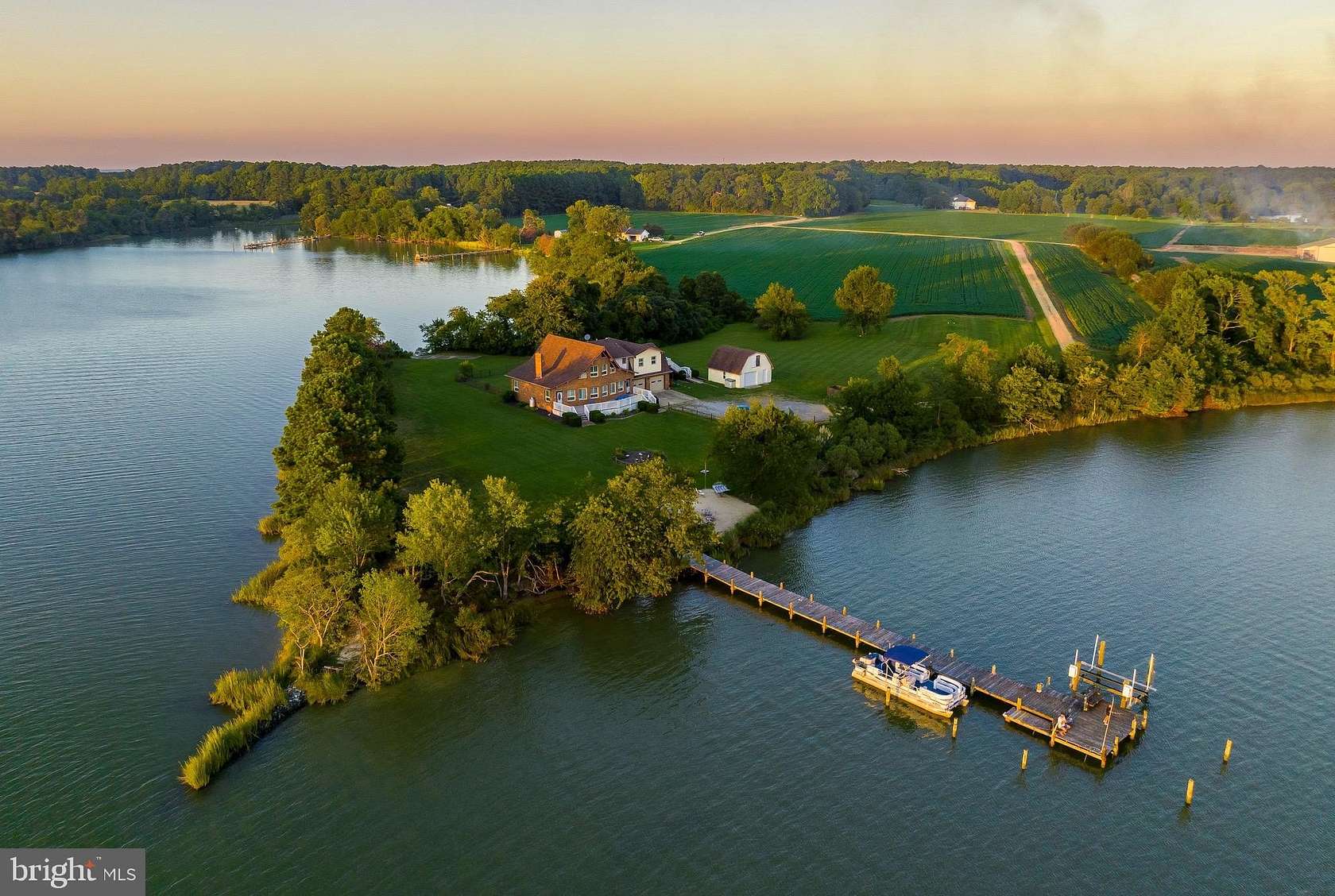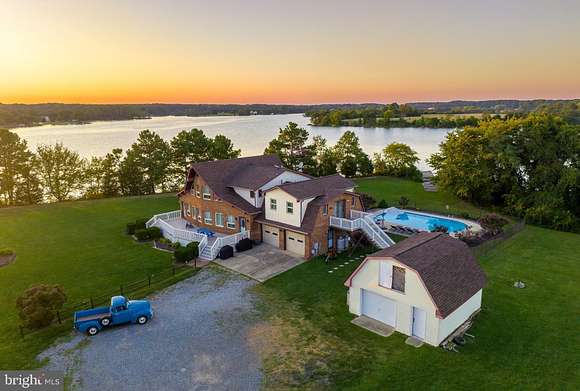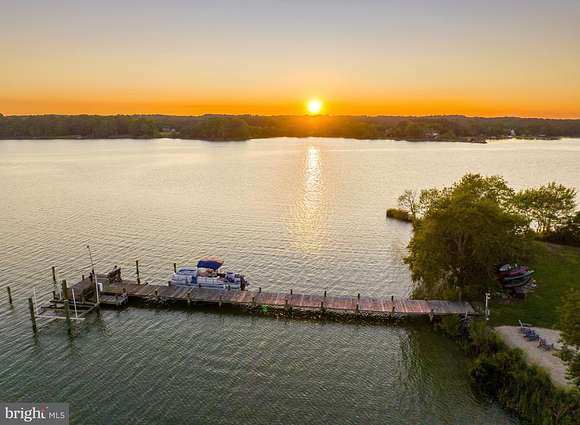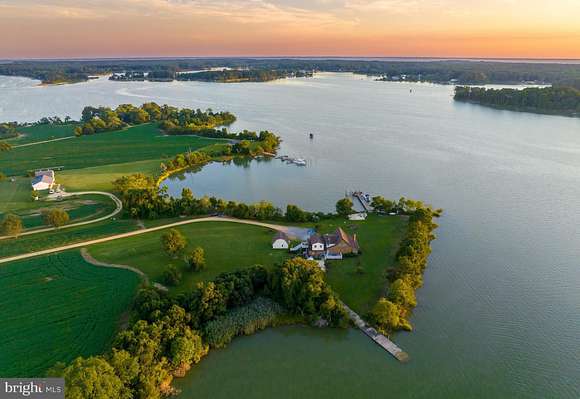Land with Home for Sale in Dameron, Maryland
50166 Dove Cove Rd Dameron, MD 20628








































































































Discover a truly remarkable and picturesque 15.49-acre waterfront farm nestled on a serene peninsula along Saint Jerome's Creek.
Boasting approximately 1,345 feet of pristine water frontage, this unique property offers a private dock and boatlift, along with a rare, irreplaceable concrete boat ramp--a feature you could never replicate today due to current regulations.
The main house features three spacious bedrooms, full kitchen, family room, butlers pantry and three full baths while the in-law suite above the attached two-car garage adds two more bedrooms, a family room, full kitchen and full bath making it a total of five bedrooms and four full baths. Perfect for extended family or guests.
This property is not only a personal retreat but also an income-generating vacation rental, offering the opportunity to earn income while you are not there to enjoy it yourself.
Actively being farmed, it presents an array of outdoor activities, including fishing, lounging by the fire pit on the beach, or taking a dip in the in-ground concrete pool. The expansive front and rear decks provide the perfect spaces to soak in the breathtaking views.
In addition to the attached garage, there is also a detached garage with ample storage above, ensuring you have all the space you need for your equipment and toys.
This one-of-a-kind waterfront farm offers a unique blend of tranquility, recreation, and income potential, making it a rare find that you won't want to miss.
Location
- Street Address
- 50166 Dove Cove Rd
- County
- Saint Mary's County
- School District
- St. Mary's County Public Schools
- Elevation
- 7 feet
Property details
- MLS Number
- TREND MDSM2020508
- Date Posted
Property taxes
- Recent
- $7,371
Resources
Detailed attributes
Listing
- Type
- Residential
- Subtype
- Cabin
- Franchise
- Century 21 Real Estate
Lot
- Views
- Water
- Features
- Waterfront
Structure
- Style
- Contemporary
- Materials
- Brick, Glass, Vinyl Siding
- Cooling
- Ceiling Fan(s), Central A/C, Heat Pumps
- Heating
- Fireplace, Heat Pump
Exterior
- Parking Spots
- 19
- Parking
- Driveway
- Features
- Pool
Interior
- Rooms
- Bathroom x 4, Bedroom x 5
- Appliances
- Dishwasher, Gas Range, Microwave, Range, Refrigerator, Washer
- Features
- Breakfast Area, Built-Ins, Butlers Pantry, Ceiling Fan(s), Combination Kitchen/Living, Dining Area, Eat-In Kitchen, Entry Level Bedroom, Exposed Beams, Family Room Off Kitchen, Island Kitchen, Open Floor Plan, Pantry, Primary Bath(s), Recessed Lighting, Spiral Staircase, Table Space Kitchen, Upgraded Countertops, Walk-In Closet(s), Wood Floors
Listing history
| Date | Event | Price | Change | Source |
|---|---|---|---|---|
| Oct 23, 2024 | Under contract | $1,300,000 | — | TREND |
| Sept 22, 2024 | New listing | $1,300,000 | — | TREND |
