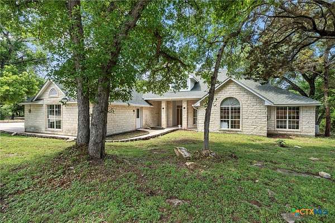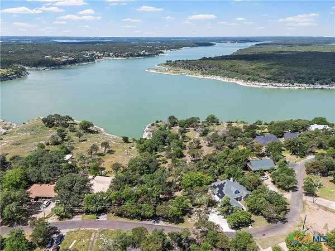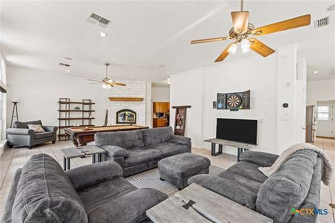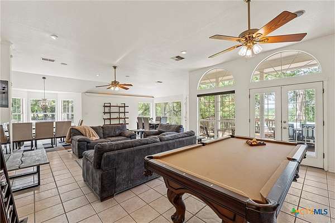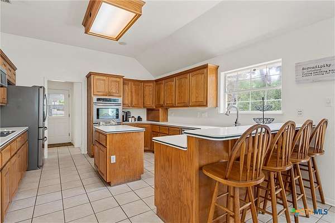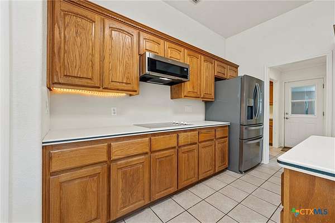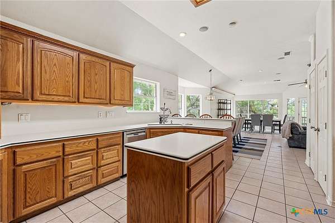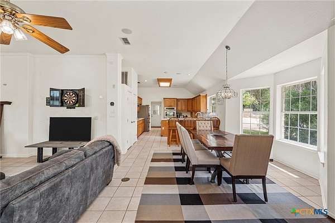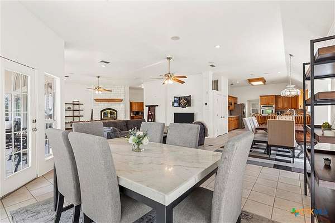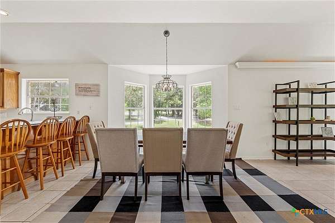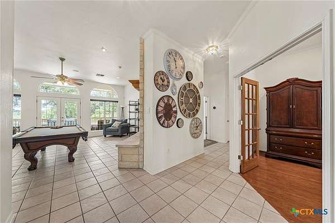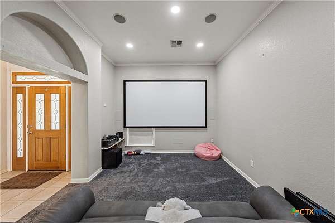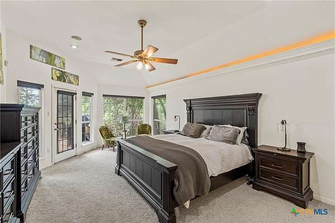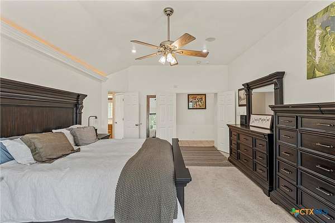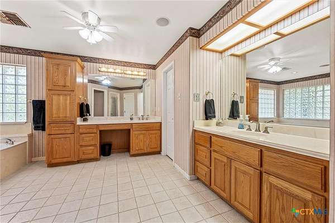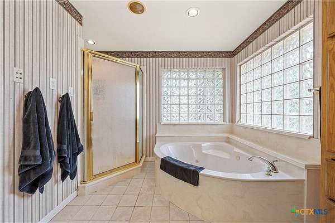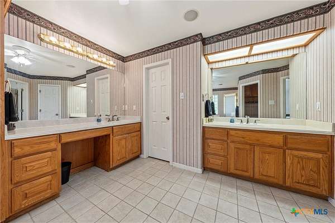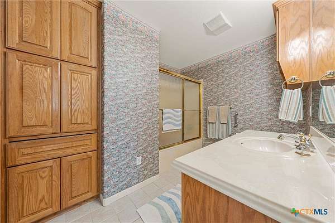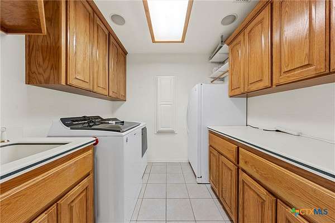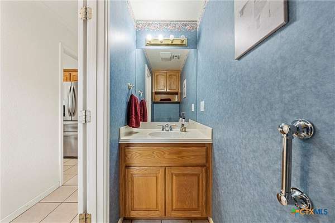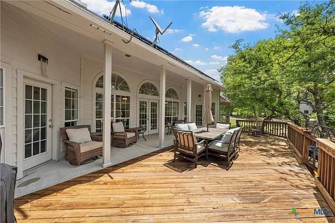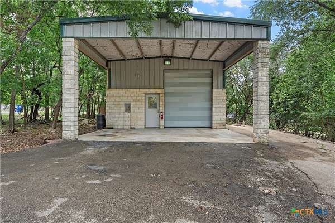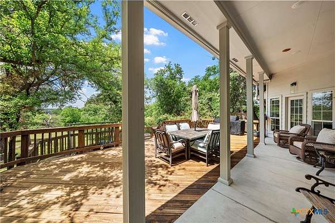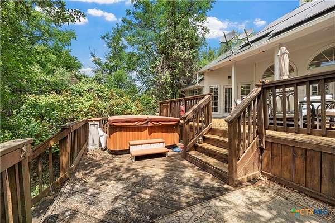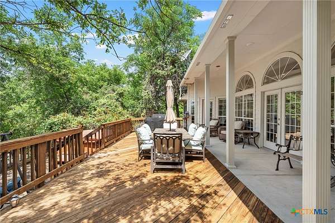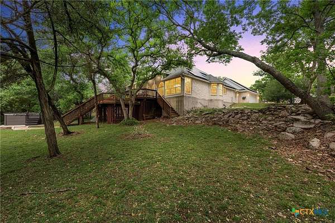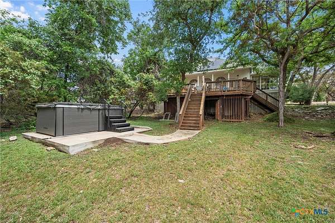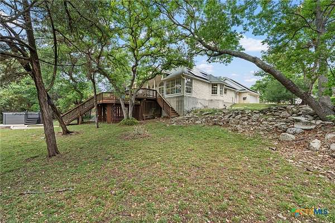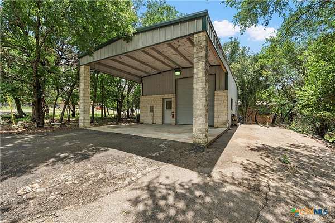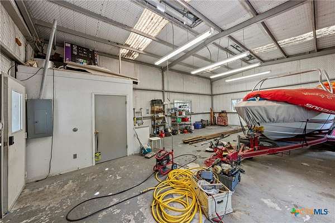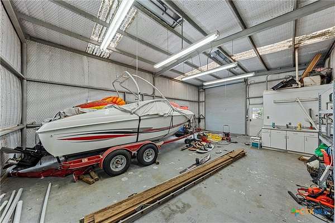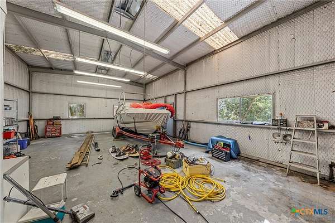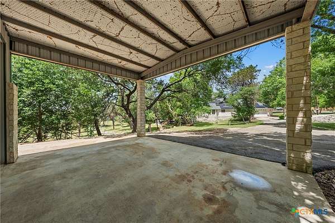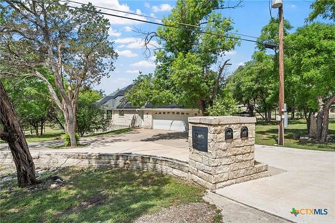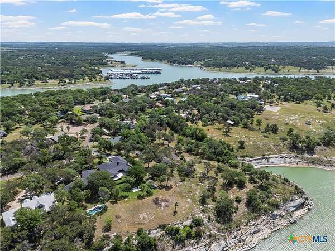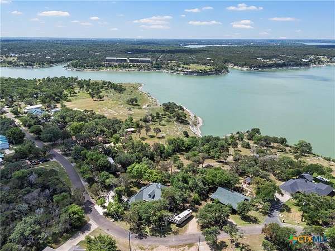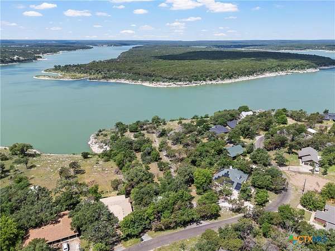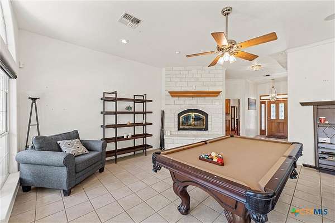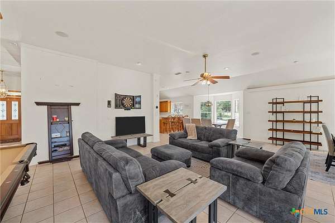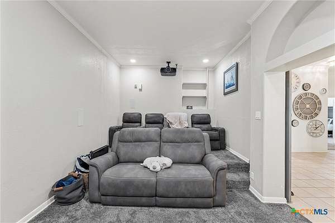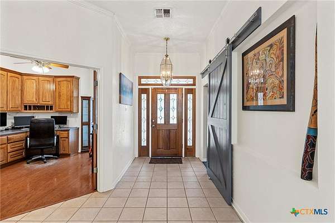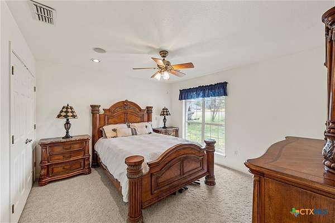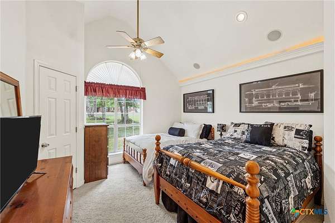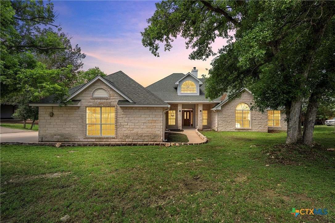
Land with Home for Sale in Temple, Texas
5008 Lakeaire Cir, Temple, TX 76502
Wow-your own piece of heaven awaits. This exceptional property sits on 2+ acres and offers beautiful views with glimpses of the lake, plus private lake access via natural rock steps leading down to metal steps into the water. Designed for both relaxation and entertaining, the home is filled with natural light from an abundance of windows and opens seamlessly to a covered patio, two-level deck, hot tub, and your own swim spa. The media room is a true highlight-complete with electronics and all furniture conveying-creating a private, theater-like experience at home. Inside, a cozy stone fireplace anchors the open living area, making it an inviting space for family and friends to gather. The chef's kitchen is a dream, featuring expansive counter space, a center island with storage, stainless steel double ovens, built-in microwave, Bosch dishwasher, and an abundance of oak cabinetry, including an appliance garage, lazy Susan, and spacious drawers for effortless organization. The utility room is equally impressive with a sink, folding counter, built-in ironing board, ample cabinetry, and space for an extra refrigerator or freezer. Outdoors, you'll find a large shop ideal for water toys and equipment, covered parking, RV parking, storage for yard equipment, and a 3/4 bath (never used by the seller). An electric vehicle plug is already in place for added convenience. This home truly offers it all-space, views, functionality, and lifestyle. Ready for you to make it your own.
Location
- Street address
- 5008 Lakeaire Cir
- County
- Bell County
- Community
- Lakeaire Sec I
- School district
- Temple ISD
- Elevation
- 633 feet
Directions
Hwy 36 to Moffat exit Water Supply Rd., Left on Moffat Rd, Left on Harbor Dr. to Bay Dr. Left on Lakeaire Blvd, which goes into Lakeaire Cir. follow around to property.
Property details
- Acreage
- 2.328 acres
- MLS #
- SMABOR 551028
- Posted
Property taxes
- 2024
- $13,026
Expenses
- Home Owner Assessments Fee
- $120 annually
Parcels
- 101876
Legal description
LAKEAIRE SECTION I, BLOCK 001, LOT 69, 70, PT 68, (70, 69, & 68 LESS TR .031AC IN SE COR)
Details and features
Listing
- Type
- Residential
- Subtype
- Single Family Residence
Lot
- Vegetation
- Wooded
- View
- Lake, Water
- Features
- Irregular Lot, Level, Mature Trees, One to Three Acres, Open Lot, Sloped
Exterior
- Parking
- Carport, Driveway, Garage, Open, Oversize, RV
- Pool
- Deck, Porch
- Structures
- Outbuilding
- Features
- Outdoor Shower, Private Yard, Rain Gutters
Structure
- Stories
- 1
- Sewer
- Public Sewer, Septic Tank
- Heating
- Central, Electric, Fireplace(s), Solar
- Cooling
- Central Air
- Materials
- Frame, Masonry, Stone
- Roof
- Composition, Shingle
Interior
- Rooms
- Bathroom x 3, Bedroom x 3, Dining Room
- Flooring
- Carpet, Tile
- Appliances
- Built In Oven, Cooktop, Dishwasher, Disposal, Double Oven, Microwave, Plumbed For Ice Maker, Some Electric Appliances
- Security
- Security
- Features
- Breakfast Bar, Ceiling Fans, Dining Area, Double Vanity, Entrance Foyer, Garden Tub Roman Tub, His And Hers Closets, Home Office, Kitchen Dining Combo, Kitchen Family Room Combo, Kitchen Island, Living Dining Room, Multiple Closets, Open Floorplan, Pantry, Separate Formal Dining Room, Separate Shower, Smart Thermostat, Vanity, Walk In Closets, Window Treatments
Property utilities
| Category | Type | Status |
|---|---|---|
| Power | Solar | Connected |
Listing history
| Date | Event | Price | Change | Source |
|---|---|---|---|---|
| Jan 4, 2025 | Price drop | $999,999 | $100,001 -9.1% | SMABOR |
| Oct 31, 2024 | Price drop | $1,100,000 | $100,000 -8.3% | SMABOR |
| July 18, 2024 | New listing | $1,200,000 | — | SMABOR |
