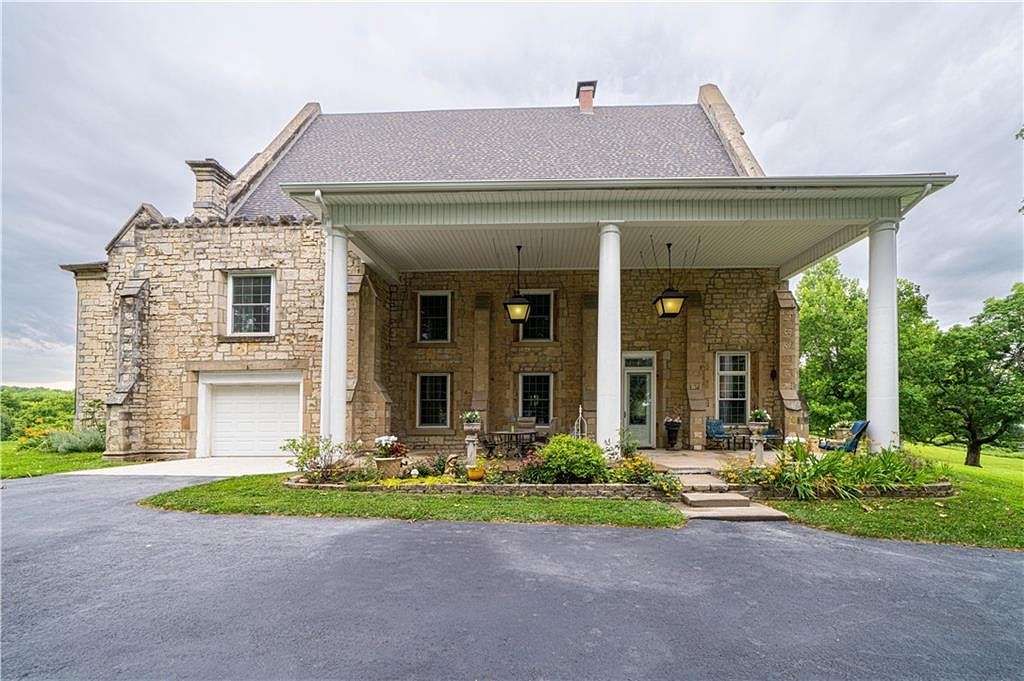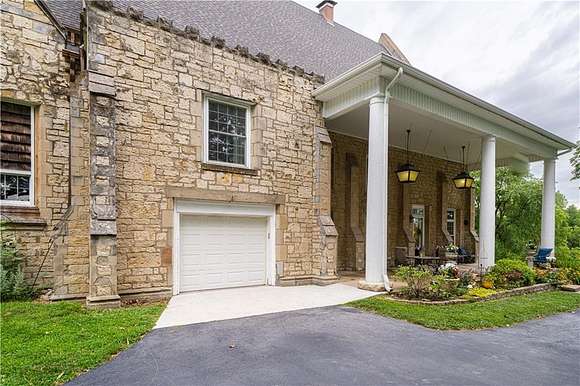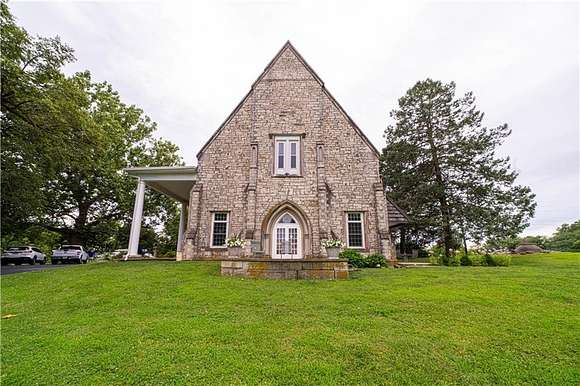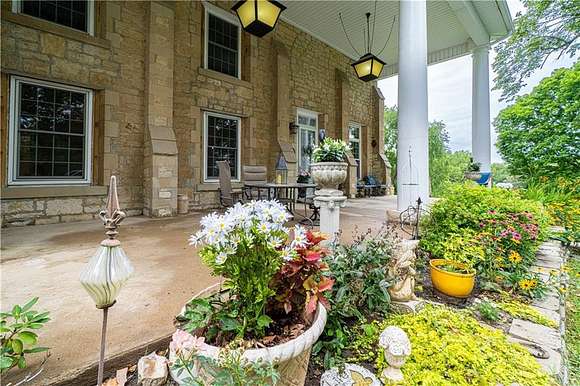Residential Land with Home for Sale in St. Joseph, Missouri
5006 Amazonia Rd St. Joseph, MO 64505
































































Built in 1871 as a Chapel, this Historical stone structure was converted to a home in 1944. This roomy home has 3 bedrooms and 2 full baths. There is a upstairs family room and non-conforming 4th bedroom. A massive stone fireplace, french doors with stained glass and crown molding grace the living room. In addition, there is an oversized elegant formal dining room, beautiful hardwood floors, main floor laundry and Fiber Internet. This all electric home features updated thermopane windows, two furnaces and heat pumps and a 3 yr. old roof and gutters. The kitchen has granite counters and stainless appliances that all stay. The tandem garage can fit two cars. There is a chicken house and several sheds on the beautifully manicured 9.83 acre property that boasts mature trees and many perennial flowers. Follow the paved driveway to the top to see this Historic local landmark.
Directions
Go north on St. Joseph Avenue past Krug Park. Turn left heading west on Maxwell road. Road is right by Avenue Auto Sales. Go straight until you pass cemetery. Veer right and you will be on Amazonia Rd. Follow to house on left. You cannot see house from the road. Long winding driveway.
Location
- Street Address
- 5006 Amazonia Rd
- County
- Buchanan County
- Community
- Buchanan Co NW-N=Co Line;S=I-36;E=I-29;W=Mo River
- School District
- St. Joseph
- Elevation
- 1,027 feet
Property details
- MLS Number
- HMLS 2504141
- Date Posted
Parcels
- 03-9.0-29-000-000-097.002
Legal description
29-58-35SW SUB: LOT: BLK: LGL DESC:BEG NW COR SW4 N 1960' TH E 1860' TO POB (SD PT BEING IN C/L OF RD) TH S 68 DG W 649.77' TH S 1 DG E 632.24' TH N 85 DG E 49.73' TH N 63 DG E 280.92' TH N 66 DG E 553.13' TO C/L OF RD TH N 23 DG W ALG C/L OF RD 567. 93'
Detailed attributes
Listing
- Type
- Residential
- Subtype
- Single Family Residence
- Franchise
- RE/MAX International
Structure
- Style
- Victorian
- Materials
- Frame, Stone
- Roof
- Composition
- Cooling
- Heat Pumps
- Heating
- Fireplace, Heat Pump
Exterior
- Parking Spots
- 2
- Parking
- Garage, Tandem
- Fencing
- Fenced
- Features
- Fencing, Sat Dish Allowed, Storm Doors
Interior
- Room Count
- 14
- Rooms
- Bathroom x 2, Bedroom x 3, Bonus Room, Dining Room, Family Room, Kitchen, Laundry, Living Room, Workshop
- Appliances
- Dishwasher, Dryer, Garbage Disposer, Microwave, Refrigerator, Washer
- Features
- Ceiling Fan(s), Expandable Attic, Kitchen Island, Pantry, Smart Thermostat, Smoke Detector(s), Stained Cabinets, Vaulted Ceiling, Walk-In Closet(s)
Nearby schools
| Name | Level | District | Description |
|---|---|---|---|
| Pershing | Elementary | St. Joseph | — |
| Robidoux | Middle | St. Joseph | — |
| Lafayette | High | St. Joseph | — |
Listing history
| Date | Event | Price | Change | Source |
|---|---|---|---|---|
| Sept 22, 2024 | Under contract | $599,900 | — | HMLS |
| Sept 19, 2024 | Price drop | $599,900 | $50,000 -7.7% | HMLS |
| Aug 10, 2024 | New listing | $649,900 | — | HMLS |