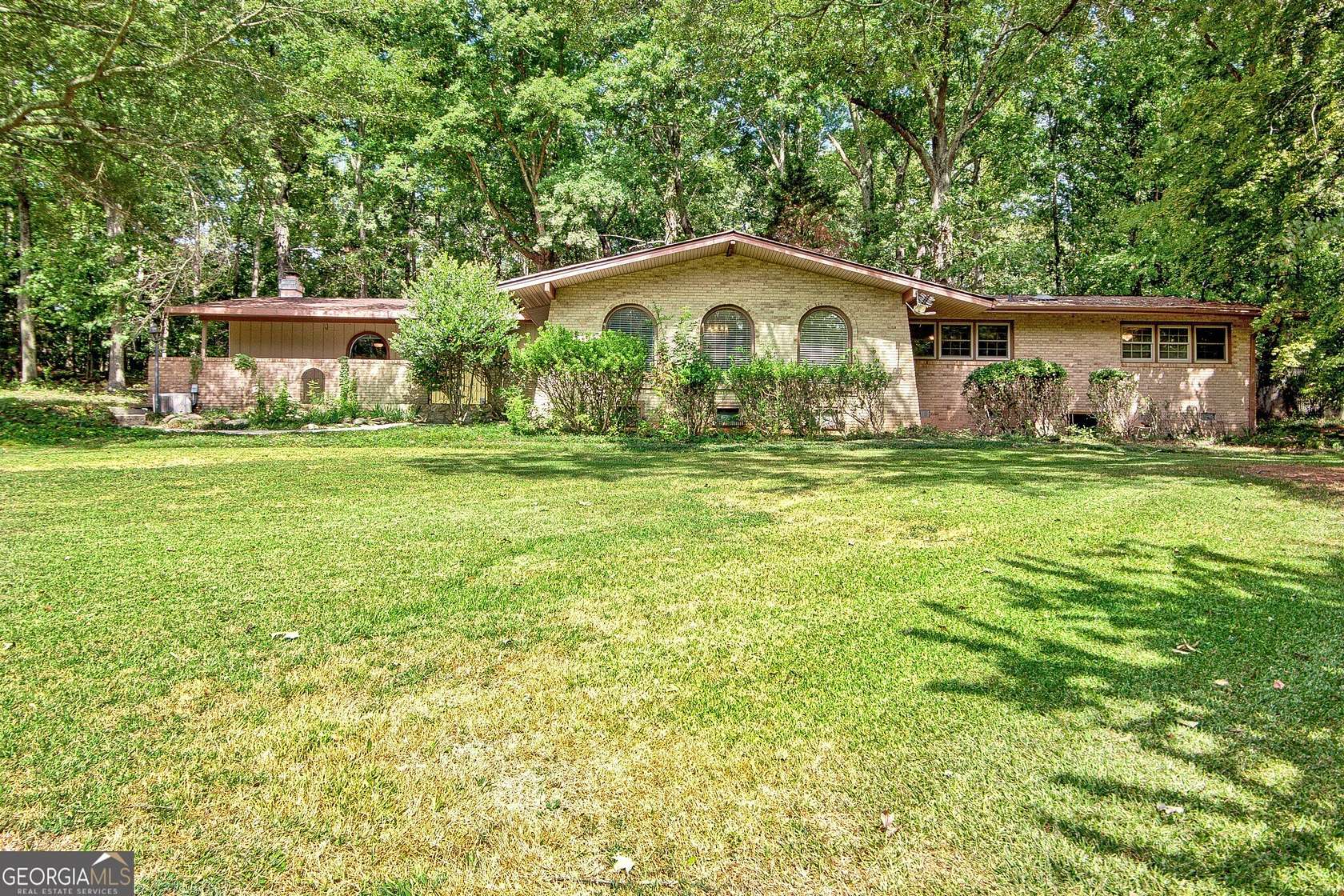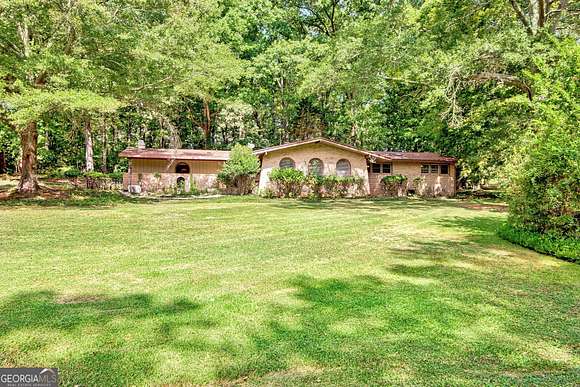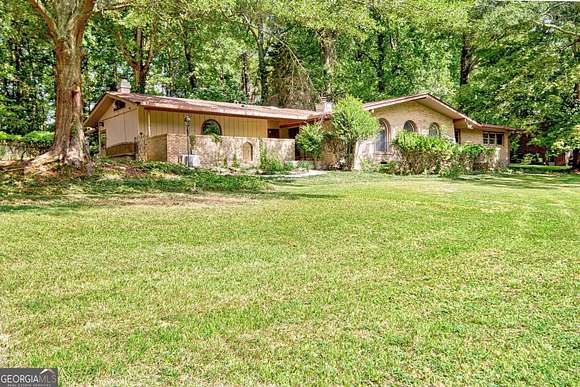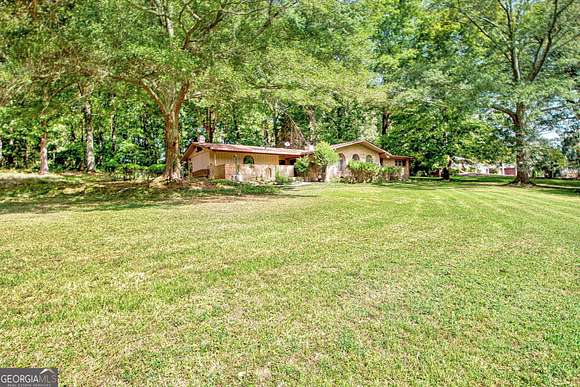Residential Land with Home for Sale in Fairburn, Georgia
5005 Jones Fairburn, GA 30213









































































































Unlock the potential of this spacious mid-century modern retreat, set on 7.38 acres of wooded beauty. With 3,201 square feet of living space, this home offers endless possibilities for those with a vision to restore it to its former glory. The open floor plan is flooded with natural light through large arched windows, creating a seamless connection between the indoor and outdoor spaces. The home features 3 distinct living areas-a family room with a built-in bar, a cozy living room with a rock fireplace and heart of pine paneling on walls and ceiling, and a spacious great room, providing ample room for relaxation and entertaining. The layout includes three bedrooms and four full and one-half bathrooms, offering plenty of space for a growing family or hosting guests. Enjoy the sunroom, screened porch, and outdoor pool, surrounded by mature trees that provide privacy and tranquility. Stone pathways wind through the expansive yard, which includes a versatile outbuilding for storage or creative use. While the home needs significant updating, it offers a rare opportunity to transform over seven acres of natural beauty into a mid-century modern masterpiece. With good bones and plenty of space, this property is waiting for someone with a vision to make it their own. If you're ready for a project with potential, this is the perfect canvas!
Directions
From I-85S: Take Exit 61 onto SR-74 towards Fairburn; Turn right onto Senoia Rd toward Fairburn; .5mi Keep right onto Senoia Rd; .9mi Turn right onto NW Broad St; .3mi Turn left onto W Campbellton St; 1.3mi Turn left onto Campbellton Fairburn Rd; 3.2mi Turn right onto Jones Rd; .5mi property is on left.
Location
- Street Address
- 5005 Jones
- County
- Fulton County
- Elevation
- 853 feet
Property details
- MLS Number
- GAMLS 10382368
- Date Posted
Property taxes
- 2022
- $5,871
Parcels
- 09F310201440094
Detailed attributes
Listing
- Type
- Residential
- Subtype
- Single Family Residence
Structure
- Style
- Ranch
- Stories
- 1
- Materials
- Brick, Wood Siding
- Roof
- Composition
- Heating
- Central Furnace, Fireplace
Exterior
- Features
- Garden, In Ground, Patio, Screened, Water Feature
Interior
- Rooms
- Bathroom x 5, Bedroom x 3
- Floors
- Carpet, Laminate, Tile, Vinyl
- Appliances
- Cooktop, Dishwasher, Microwave, Washer
- Features
- Beamed Ceilings, Bookcases, High Ceilings, Master On Main Level, Separate Shower, Soaking Tub, Wet Bar
Nearby schools
| Name | Level | District | Description |
|---|---|---|---|
| Renaissance | Elementary | — | — |
| Renaissance | Middle | — | — |
| Langston Hughes | High | — | — |
Listing history
| Date | Event | Price | Change | Source |
|---|---|---|---|---|
| Jan 12, 2025 | Price drop | $449,900 | $45,100 -9.1% | GAMLS |
| Sept 21, 2024 | New listing | $495,000 | — | GAMLS |