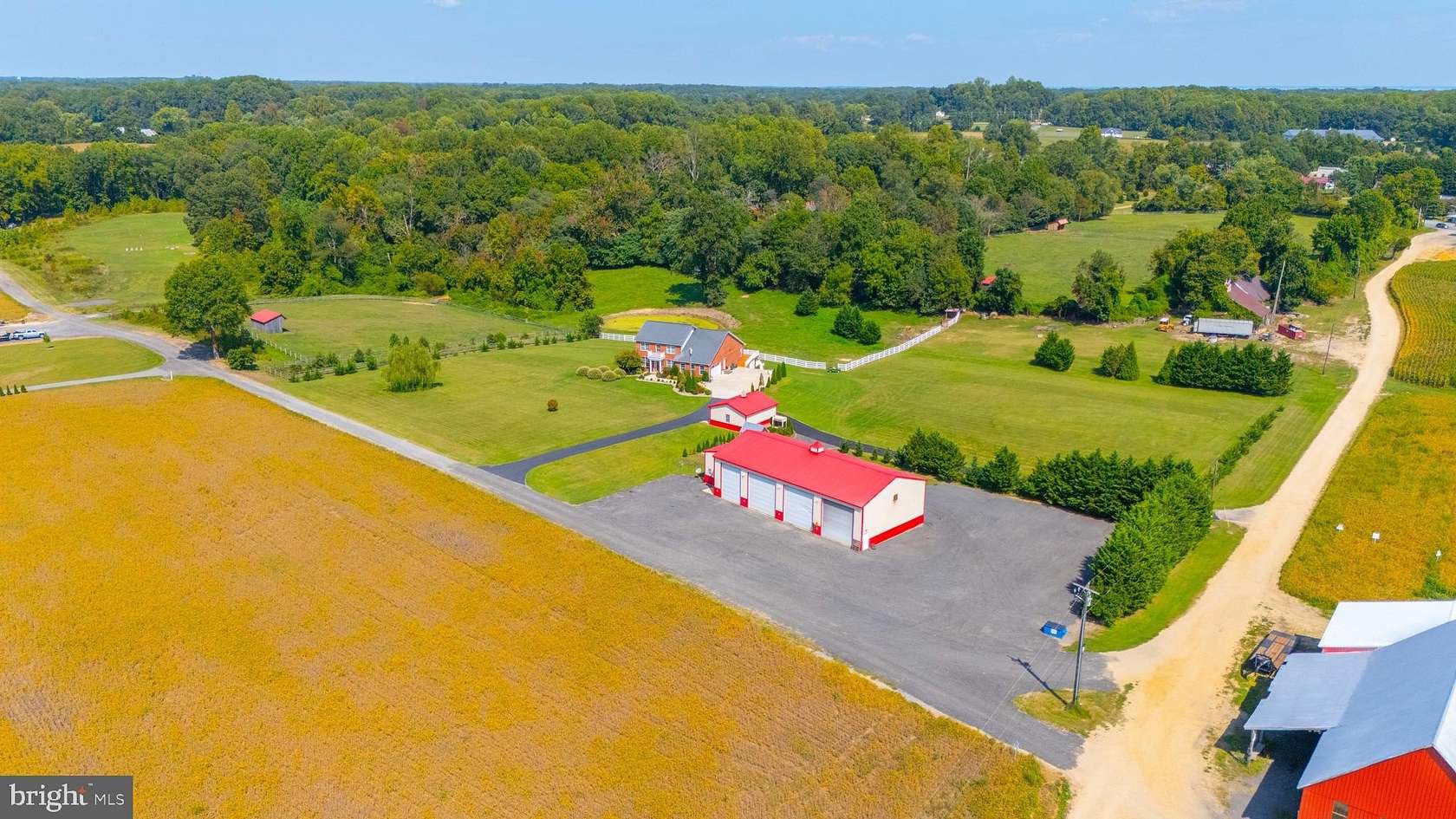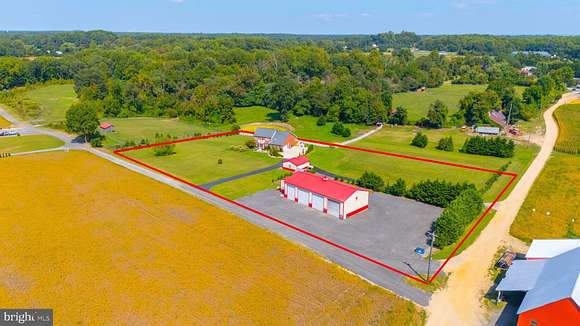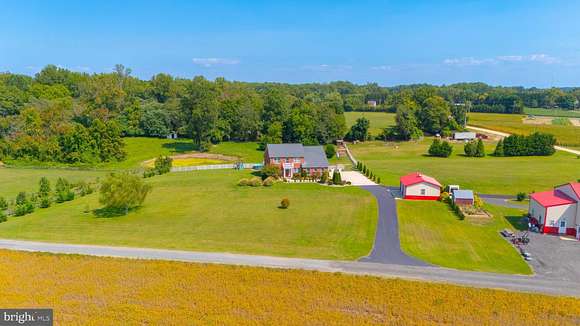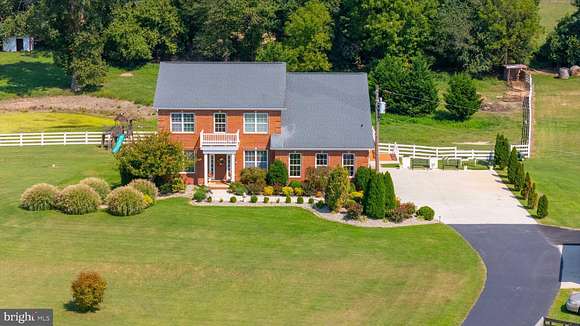Residential Land with Home for Sale in Lothian, Maryland
5001 Cottontail Way Lothian, MD 20711







































































This exquisite custom-built all-brick home is situated on nearly 3 acres with stunning views of expansive farmland. The property boasts a wealth of features, including a 40'x80' 4-bay garage building with a pit, 20' ceilings, insulated doors, heating/air conditioning, an office with a loft, and a full bath. There is also an additional detached 2-car garage. The home offers an open floor plan with 9' ceilings, an upgraded kitchen featuring granite countertops, a gas stove, a wall oven, a microwave, and hardwood floors throughout. The bright and open family room and dining area provide a welcoming atmosphere. The primary bedroom is conveniently located on the main level and includes a luxurious bath with a tile shower and soaking tub, along with another guest bedroom and full bath. The upper level consists of 3 additional bedrooms and a full bath. The lower level is perfect for long-term guests, featuring a fully equipped kitchen, a great room, 2 bedrooms, a full bath, a sitting room, and more. The home also includes its own 2-car garage.
This property is a must-see to truly appreciate all it has to offer. With quick access to Washington D.C., AFB, Annapolis, and the Naval Academy, it's perfectly situated for convenience and comfort.
Location
- Street Address
- 5001 Cottontail Way
- County
- Anne Arundel County
- School District
- Anne Arundel County Public Schools
- Elevation
- 157 feet
Property details
- MLS Number
- TREND MDAA2094166
- Date Posted
Property taxes
- Recent
- $7,965
Parcels
- 020132490232022
Detailed attributes
Listing
- Type
- Residential
- Subtype
- Single Family Residence
Structure
- Style
- Colonial
- Materials
- Brick
- Cooling
- Central A/C, Zoned A/C
- Heating
- Heat Pump
Exterior
- Parking Spots
- 22
Interior
- Rooms
- Basement, Bathroom x 4, Bedroom x 5
- Appliances
- Dishwasher, Dryer, Freezer, Gas Range, Microwave, Range, Refrigerator, Washer
- Features
- 2nd Kitchen, Breakfast Area, Carpet, Ceiling Fan(s), Combination Kitchen/Living, Crown Moldings, Dining Area, Entry Level Bedroom, Family Room Off Kitchen, Island Kitchen, Open Floor Plan, Pantry, Primary Bath(s), Recessed Lighting, Soaking Tub Bathroom, Sprinkler System, Store/Office, Table Space Kitchen, Upgraded Countertops, Walk-In Closet(s), Water Treat System, Wood Floors
Property utilities
| Category | Type | Status | Description |
|---|---|---|---|
| Water | Public | On-site | — |
Nearby schools
| Name | Level | District | Description |
|---|---|---|---|
| Lothian | Elementary | Anne Arundel County Public Schools | — |
| Southern | Middle | Anne Arundel County Public Schools | — |
| Southern | High | Anne Arundel County Public Schools | — |
Listing history
| Date | Event | Price | Change | Source |
|---|---|---|---|---|
| Nov 14, 2024 | Under contract | $1,499,000 | — | TREND |
| Oct 10, 2024 | Price drop | $1,499,000 | $1,000 -0.07% | TREND |
| Sept 13, 2024 | New listing | $1,500,000 | — | TREND |