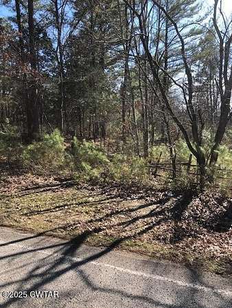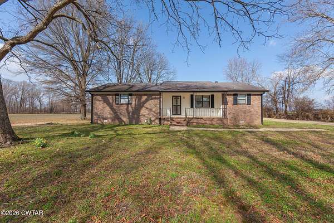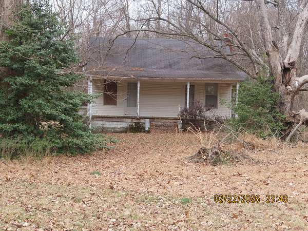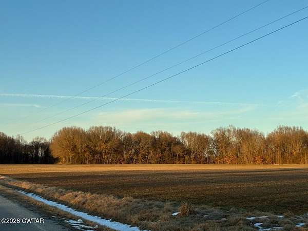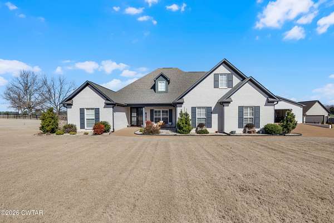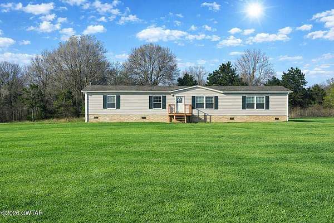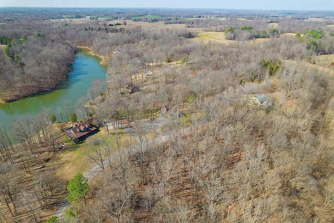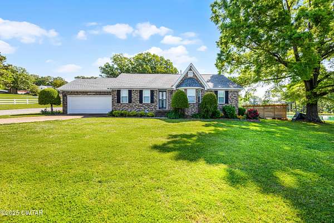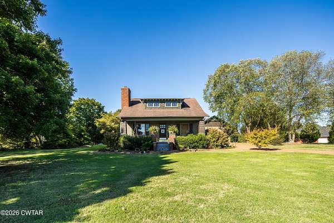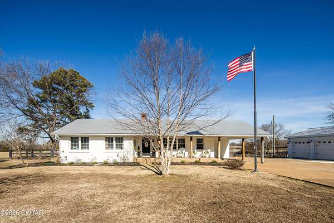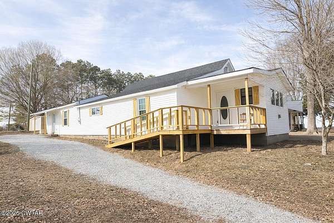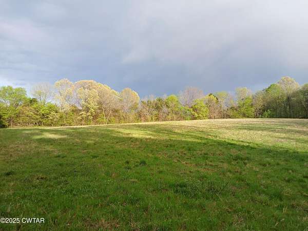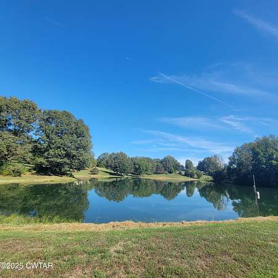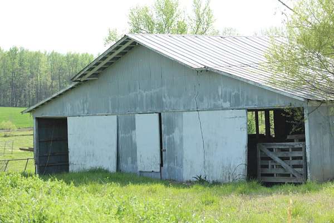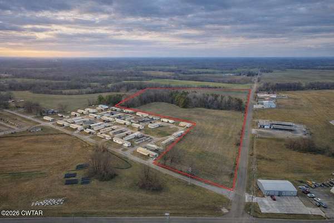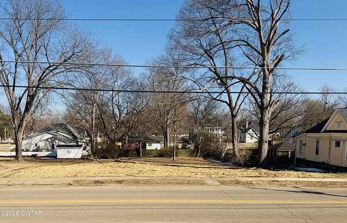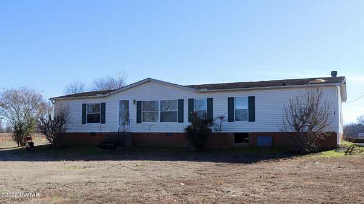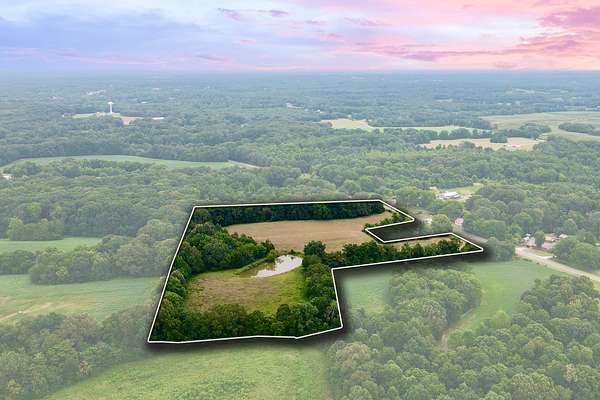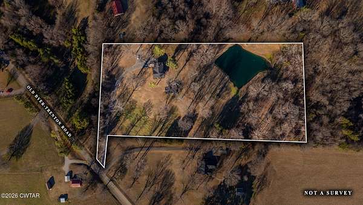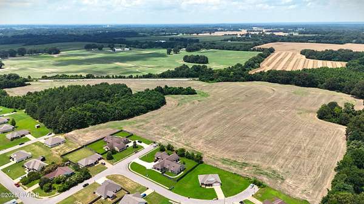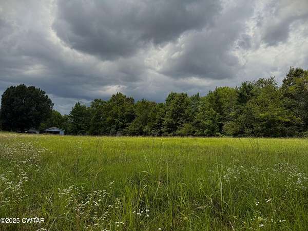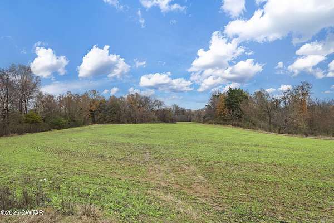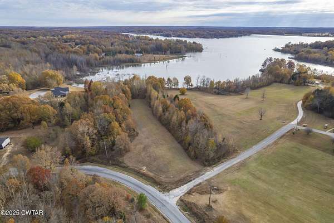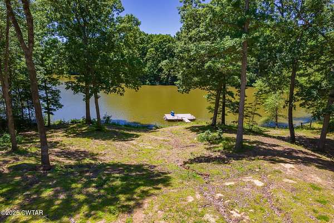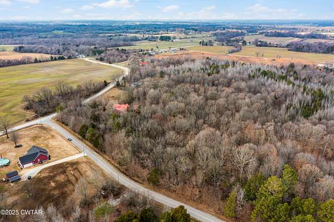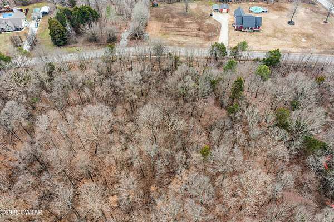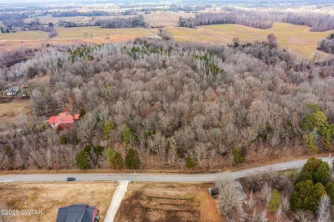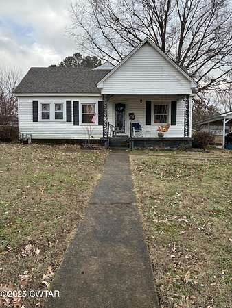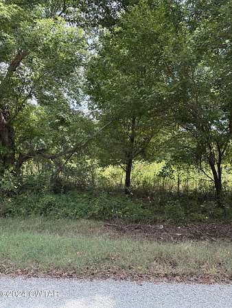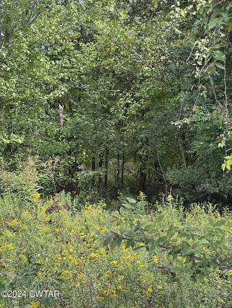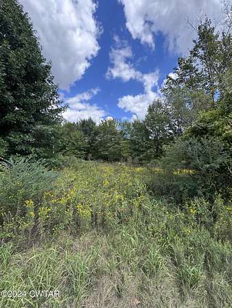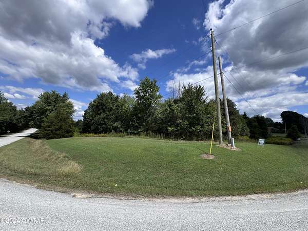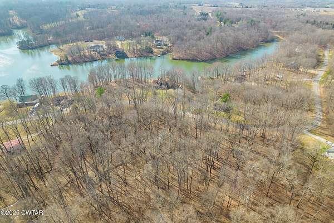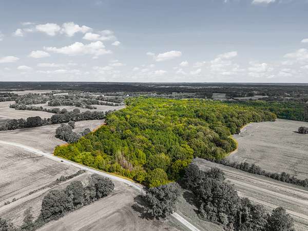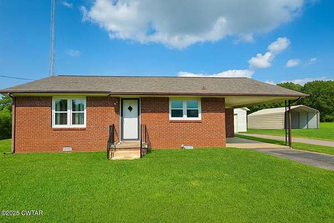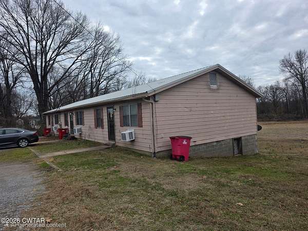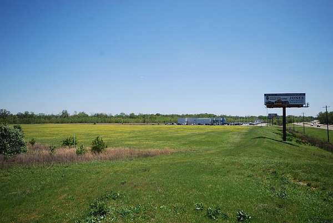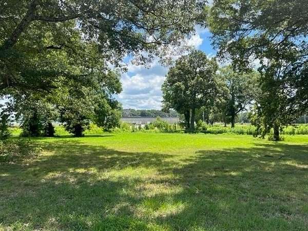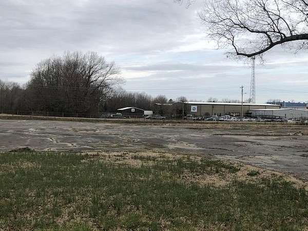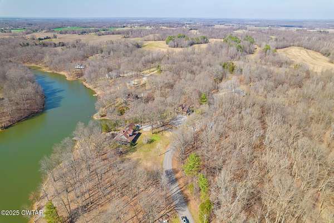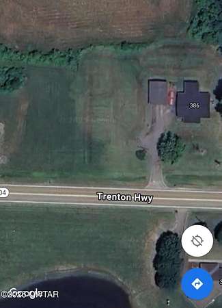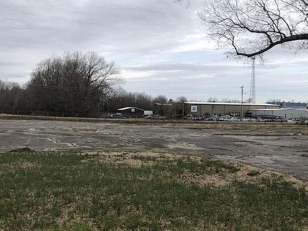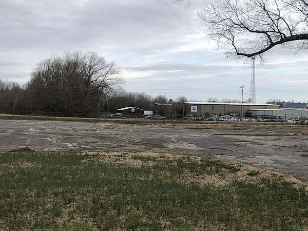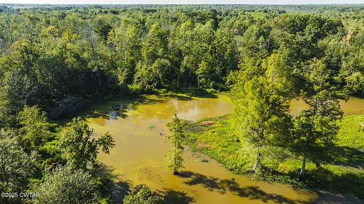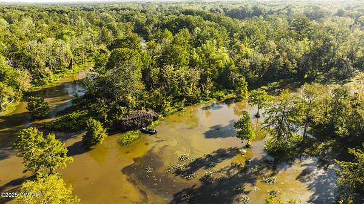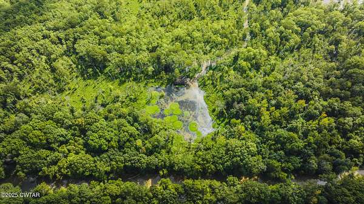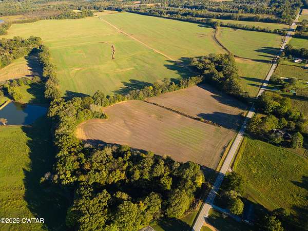Trenton, TN land for sale
82 properties
Updated
$33,5002 acres
Gibson County
Trenton, TN 38382
$229,0005.69 acres
Gibson County2 bd, 2 ba1,602 sq ft
Rutherford, TN 38369
$89,9007 acres
Gibson County2 bd, 1 ba759 sq ft
Trenton, TN 38382
$437,55058.3 acres
Gibson County
Humboldt, TN 38343
$650,0001.8 acres
Gibson County5 bd, 3 ba3,141 sq ft
Medina, TN 38355
$225,0003 acres
Gibson County4 bd, 2 ba1,791 sq ft
Trenton, TN 38382
$19,0000.68 acres
Gibson County
Trenton, TN 38382
$14,0000.66 acres
Gibson County
Trenton, TN 38382
$599,90011.5 acres
Gibson County3 bd, 2 ba2,051 sq ft
Trenton, TN 38382
$625,0005 acres
Gibson County3 bd, 3 ba3,739 sq ft
Humboldt, TN 38343
$349,9002 acres
Gibson County3 bd, 2 ba1,407 sq ft
Humboldt, TN 38343
$250,0001.79 acres
Gibson County2 bd, 2 ba1,373 sq ft
Humboldt, TN 38343
$799,99749.5 acres
Gibson County
Humboldt, TN 38343
$499,00012.3 acres
Gibson County3 bd, 4 ba3,194 sq ft
Trenton, TN 38382
$1,200,000188 acres
Gibson County
Trenton, TN 38382
$319,00022 acres
Gibson County
Humboldt, TN 38343
$25,0000.32 acres
Gibson County
Trenton, TN 38382
$149,9001.9 acres
Gibson County3 bd, 2 ba1,944 sq ft
Humboldt, TN 38343
$140,00015.2 acres
Gibson County
Bradford, TN 38316
$329,0007.45 acres
Gibson County3 bd, 2 ba1,344 sq ft
Dyer, TN 38330
$20,0001.7 acres
Gibson County
Humboldt, TN 38343
$469,90040.5 acres
Gibson County
Humboldt, TN 38343
$174,90021.4 acres
Gibson County
Trenton, TN 38382
$174,9006.88 acres
Gibson County
Humboldt, TN 38343
$99,90014.8 acres
Gibson County
Trenton, TN 38382
$183,0005.17 acres
Gibson County
Trenton, TN 38382
$110,0001 acre
Gibson County
Trenton, TN 38382
$20,7002.14 acres
Gibson County
Trenton, TN 38382
$22,7002.24 acres
Gibson County
Trenton, TN 38382
$18,7001.79 acres
Gibson County
Trenton, TN 38382
$140,9001.5 acres
Gibson County3 bd, 1 ba1,712 sq ft
Dyer, TN 38330
$18,9001.13 acres
Gibson County
Trenton, TN 38382
$19,4001.24 acres
Gibson County
Trenton, TN 38382
$58,9003.1 acres
Gibson County
Trenton, TN 38382
$76,9504 acres
Gibson County
Trenton, TN 38382
$14,9000.98 acres
Gibson County
Trenton, TN 38382
$299,99868.4 acres
Gibson County
Trenton, TN 38382
$239,0004.76 acres
Gibson County2 bd, 1 ba1,073 sq ft
Trenton, TN 38382
$289,0003.8 acres
Gibson County3,360 sq ft
Dyer, TN 38330
$2,750,00052 acres
Madison County
Humboldt, TN 38343
$640,0507.53 acres
Gibson County
Humboldt, TN 38343
$179,2502.39 acres
Gibson County
Humboldt, TN 38343
$11,5000.64 acres
Gibson County
Trenton, TN 38382
$25,0000.33 acres
Gibson County
Trenton, TN 38382
$120,0002 acres
Gibson County
Humboldt, TN 38343
$150,0002 acres
Gibson County
Humboldt, TN 38343
$485,00041 acres
Gibson County
Trenton, TN 38382
$485,00043 acres
Gibson County
Trenton, TN 38382
$345,00028 acres
Gibson County
Trenton, TN 38382
$174,90015.7 acres
Gibson County
Trenton, TN 38382
1-50 of 82 properties

Based on information submitted to the MLS GRID as of Feb 26, 2026 3:00 pm MT. All data is obtained from various sources and may not have been verified by broker or MLS GRID. Supplied Open House Information is subject to change without notice. All information should be independently reviewed and verified for accuracy. Properties may or may not be listed by the office/agent presenting the information. Some IDX listings have been excluded from this website. View more
