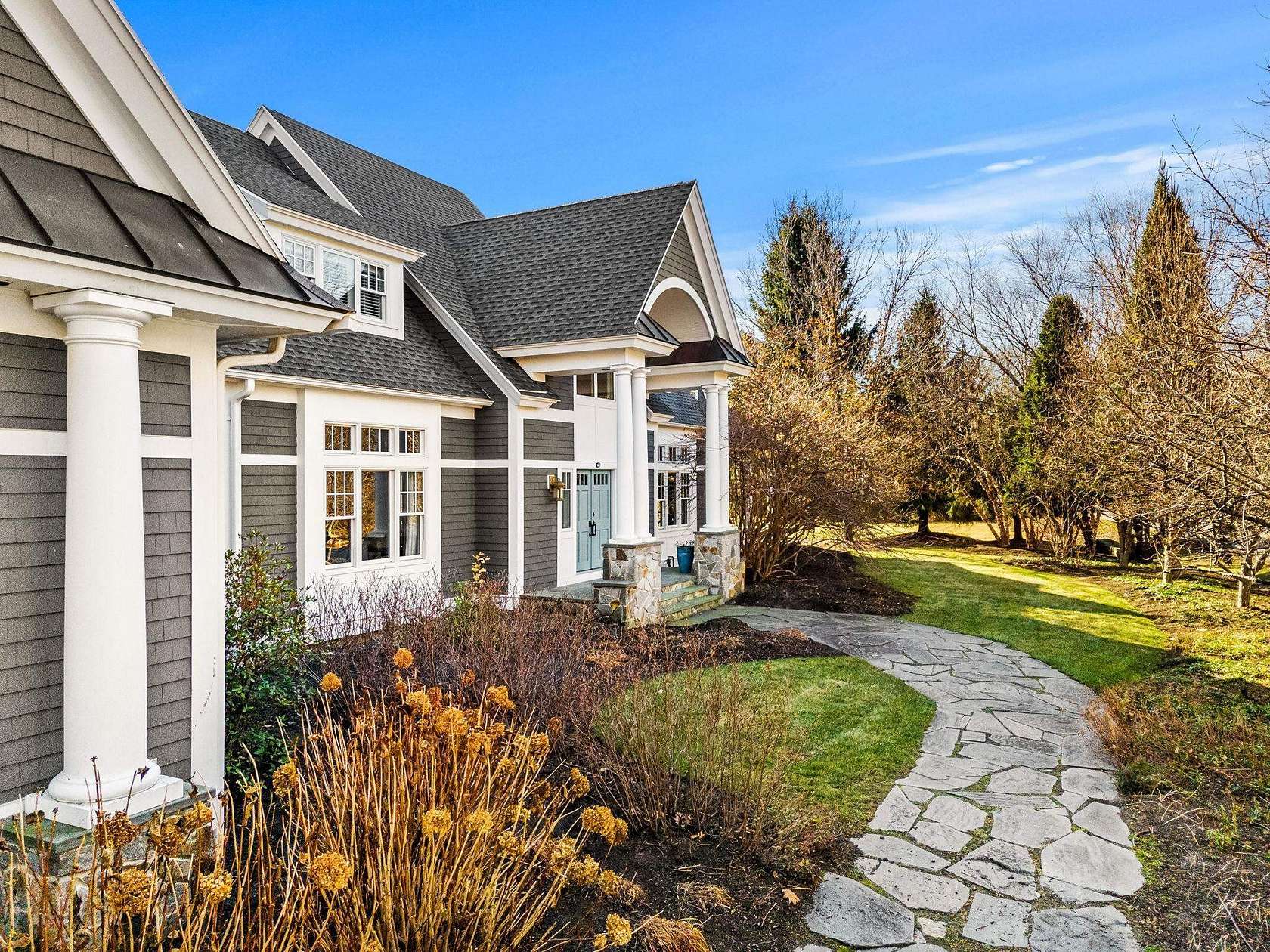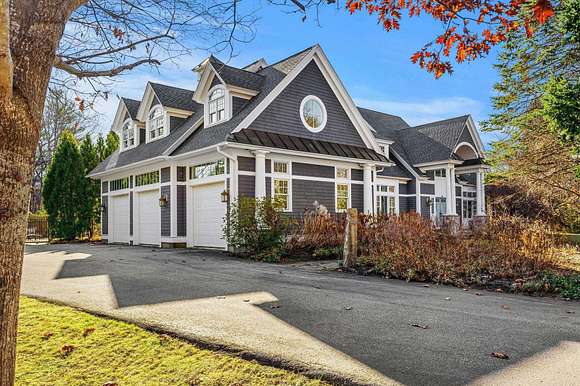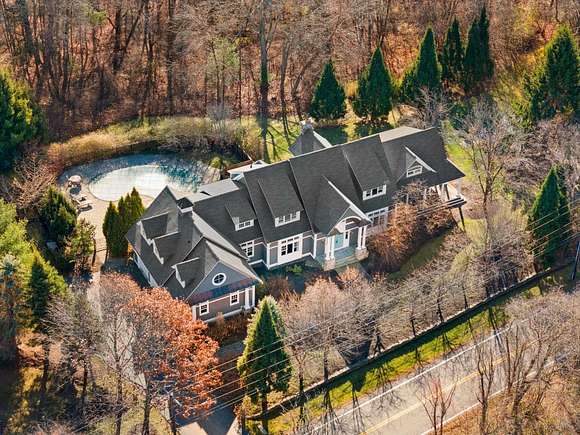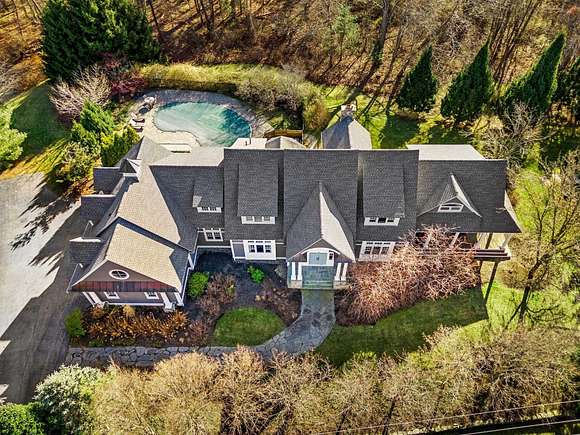Residential Land with Home for Sale in Rye, New Hampshire
50 Garland Rd Rye, NH 03870





























































Discover an exquisite haven in the coastal town of Rye, where modern architectural elegance meets serene, expansive living. This exceptional residence, set on 5.9 acres behind a charming stone wall, features 5 bedrooms and 6 bathrooms. The fabulous floor plan extends outdoors to include an inground pool, built-in outdoor kitchen, and a stylish paver stone patio. Step inside to an open-concept kitchen, breakfast area, and living room adorned with cherry wood floors, transom windows, detailed moldings, custom built-in cabinets, and French doors that open to a private backyard oasis. The high-end kitchen boasts a center island with seating, beautiful pendant lighting, a subway tile backsplash, high end appliances, and a coveted walk-in butler's pantry. The living room is anchored by a breathtaking two-story stone wood burning. The main level impresses with a welcoming foyer, formal dining room, first-floor office, great room, screen porch, and mudroom. Upstairs, retreat to the primary bedroom suite complete with a walk-in closet, private balcony overlooking the pool, walk-in tile shower, soaking tub, & double vanities. The second bedroom offers an ensuite 3/4 bath, while three additional bedrooms, a full bath, and a laundry room complete the second level. The finished lower level is an entertainment paradise with a media room, game room, and wine room. Outside, the backyard provides the perfect setting for relaxation and entertaining. This property is truly special.
Directions
From Ocean Boulevard to Central Road. Take a left onto Grove Road. Then take a left on Garland Road. The property is on the left.
Location
- Street Address
- 50 Garland Rd
- County
- Rockingham County
- School District
- Rye
- Elevation
- 52 feet
Property details
- Zoning
- SRES
- MLS Number
- NNEREN 5022649
- Date Posted
Property taxes
- 2024
- $18,204
Parcels
- 08187-007-104-003
Resources
Detailed attributes
Listing
- Type
- Residential
- Subtype
- Single Family Residence
Structure
- Stories
- 1
- Roof
- Asphalt, Shingle
- Cooling
- Central A/C
- Heating
- Forced Air
Exterior
- Parking Spots
- 8
- Parking
- Driveway, Garage, Paved or Surfaced
- Fencing
- Fenced, Partial
- Features
- Balcony, Covered Porch, Double Pane Windows, Garden Space, In Ground Pool, Partial Fence, Patio, Pool, Porch, Screened Porch
Interior
- Room Count
- 13
- Rooms
- Basement, Bathroom x 5, Bedroom x 5, Dining Room, Great Room, Kitchen, Laundry, Living Room, Media Room, Office
- Floors
- Carpet, Hardwood, Tile
- Appliances
- Dishwasher, Dryer, Microwave, Range, Refrigerator, Washer
- Features
- 1 Fireplaces, 2nd Floor Laundry, Bar, Blinds, Cathedral Ceiling, Ceiling Fan, Dining Area, Fireplace, Hearth, Indoor Storage, Intercom, Irrigation System, Kitchen Island, Kitchen/Dining, Kitchen/Living, Natural Light, Primary BR W/ Ba, Radon Mitigation, Security, Security System, Smoke Detector, Soaking Tub, Standby Generator, Walk-In Closet, Walk-In Pantry, Wood Fireplace
Nearby schools
| Name | Level | District | Description |
|---|---|---|---|
| Rye Elementary School | Elementary | Rye | — |
| Rye Junior High School | Middle | Rye | — |
| Portsmouth High School | High | Rye | — |
Listing history
| Date | Event | Price | Change | Source |
|---|---|---|---|---|
| Dec 13, 2024 | Under contract | $3,595,000 | — | NNEREN |
| Nov 20, 2024 | New listing | $3,595,000 | — | NNEREN |