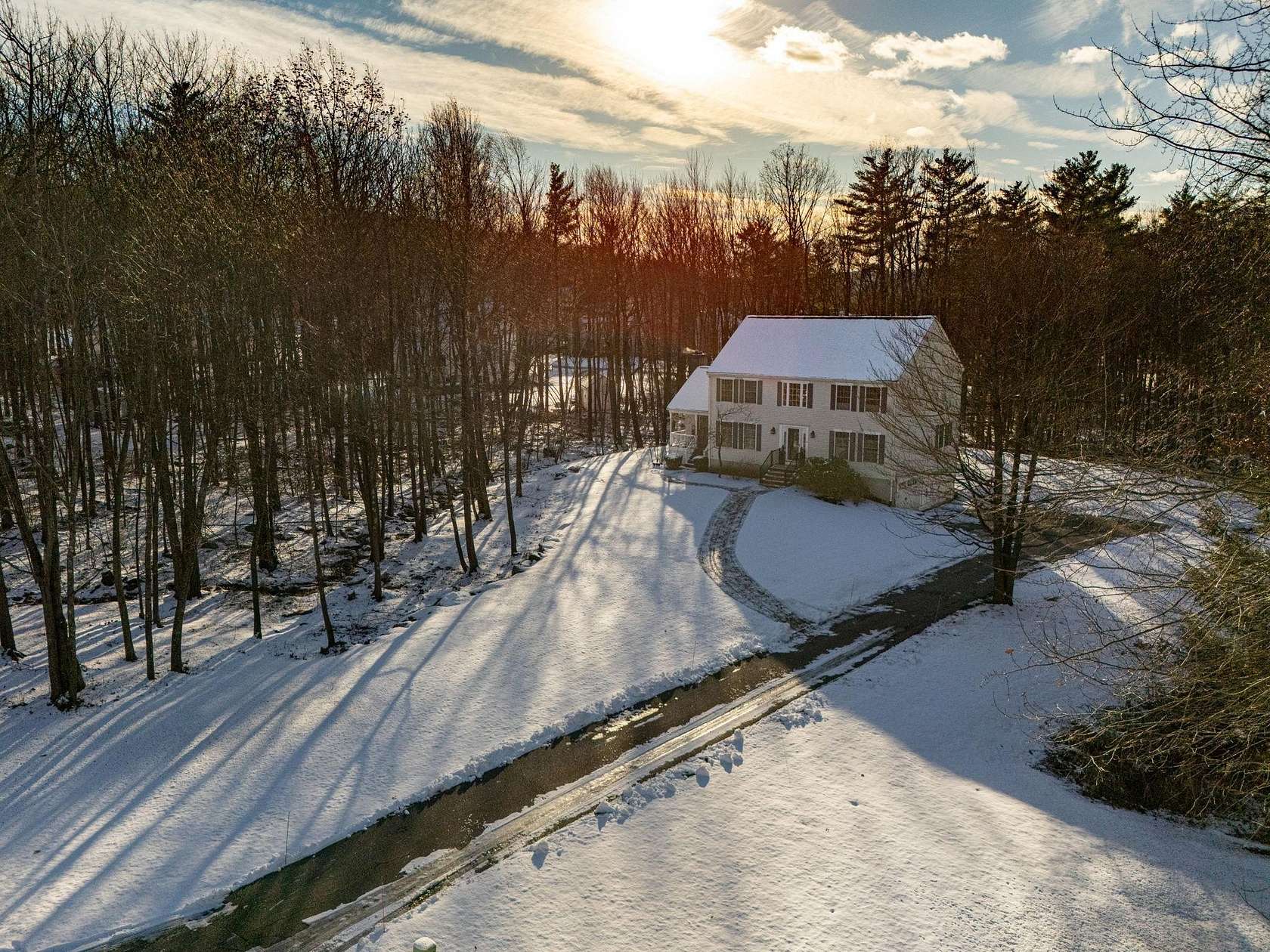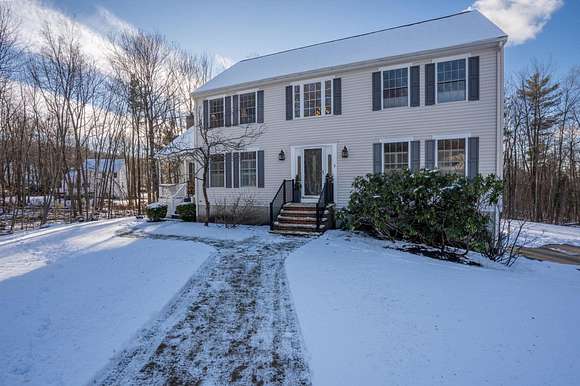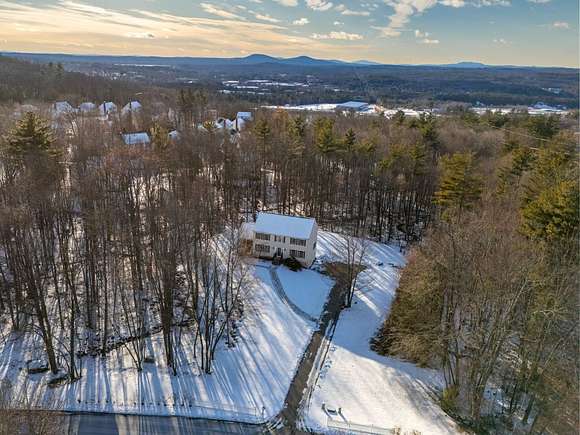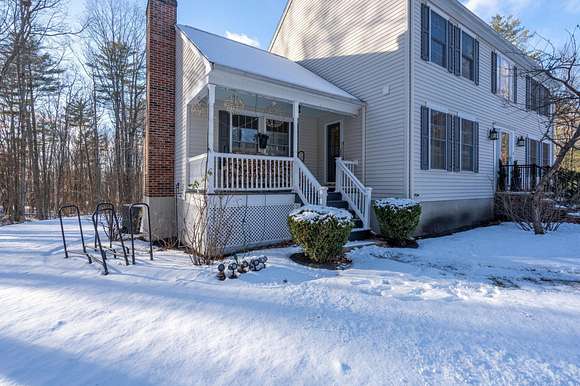Residential Land with Home for Sale in Hooksett, New Hampshire
5 Nancy Ln Hooksett, NH 03106



















































Nestled on a premium 2.33-acre lot in the sought-after Campbell Hill neighborhood, this stunning Cooper Homes-built traditional Colonial exudes timeless charm and modern elegance. Spanning 2,200 sq. ft., this beautifully maintained residence offers a perfect blend of style, comfort, and functionality. The newly renovated kitchen is a showstopper, featuring Decora custom cabinets, luxurious Cambria quartz countertops, and an abundance of natural light. The spacious family room, complete with a cozy fireplace, invites you to unwind and entertain. The first floor boasts wide plank maple flooring, adding warmth and sophistication to the home's inviting ambiance. Large dining room with elegant finishes and office space finished the 1st floor. Upstairs, the convenience of a second-floor laundry room with ample cabinetry makes daily living effortless. The large master suite ,showcasing an upgraded en-suite bathroom with premium finishes & a walk-in closet. All bathrooms have been thoughtfully upgraded, featuring marble countertops & ceramic tile floors for a polished look. The fully finished basement offers additional living space, equipped with climate-controlled heating for year-round comfort. Every detail of this home has been carefully curated with high-end finishes & decor, reflecting the love and care it has received. With its private, serene setting in a desirable community, this Colonial gem is more than a home--it's a lifestyle. Don't miss the opportunity to make it yours!
Directions
Hooksett rd to Lindsay rd to Nancy lane
Location
- Street Address
- 5 Nancy Ln
- County
- Merrimack County
- Community
- Campbell Hill
- School District
- Hooksett School District
- Elevation
- 479 feet
Property details
- Zoning
- Residential
- MLS Number
- NNEREN 5024090
- Date Posted
Property taxes
- 2024
- $9,730
Resources
Detailed attributes
Listing
- Type
- Residential
- Subtype
- Single Family Residence
- Franchise
- Keller Williams Realty
Structure
- Stories
- 2
- Roof
- Shingle, Wood
- Cooling
- Central A/C
- Heating
- Forced Air
Exterior
- Parking
- Garage, Paved or Surfaced
- Fencing
- Fenced, Partial
- Features
- Deck, Partial Fence
Interior
- Room Count
- 7
- Rooms
- Basement, Bathroom x 3, Bedroom x 3, Dining Room, Kitchen, Living Room, Office
- Floors
- Carpet, Ceramic Tile, Hardwood, Tile
- Appliances
- Dishwasher, Dryer, Garbage Disposer, Microwave, Refrigerator, Washer
- Features
- 1 Fireplaces, 2nd Floor Laundry, Blinds, Ceiling Fan, Co Detector, Dining Area, Fireplace, Humidifier, Irrigation System, Kitchen/Family, Living/Dining, Natural Light, Primary BR W/ Ba, Smoke Detector, Walk-In Closet
Nearby schools
| Name | Level | District | Description |
|---|---|---|---|
| Fred C. Underhill School | Elementary | Hooksett School District | — |
| David R. Cawley Middle SCH | Middle | Hooksett School District | — |
| Pinkerton Academy | High | Hooksett School District | — |
Listing history
| Date | Event | Price | Change | Source |
|---|---|---|---|---|
| Dec 10, 2024 | Under contract | $725,000 | — | NNEREN |
| Dec 7, 2024 | New listing | $725,000 | — | NNEREN |