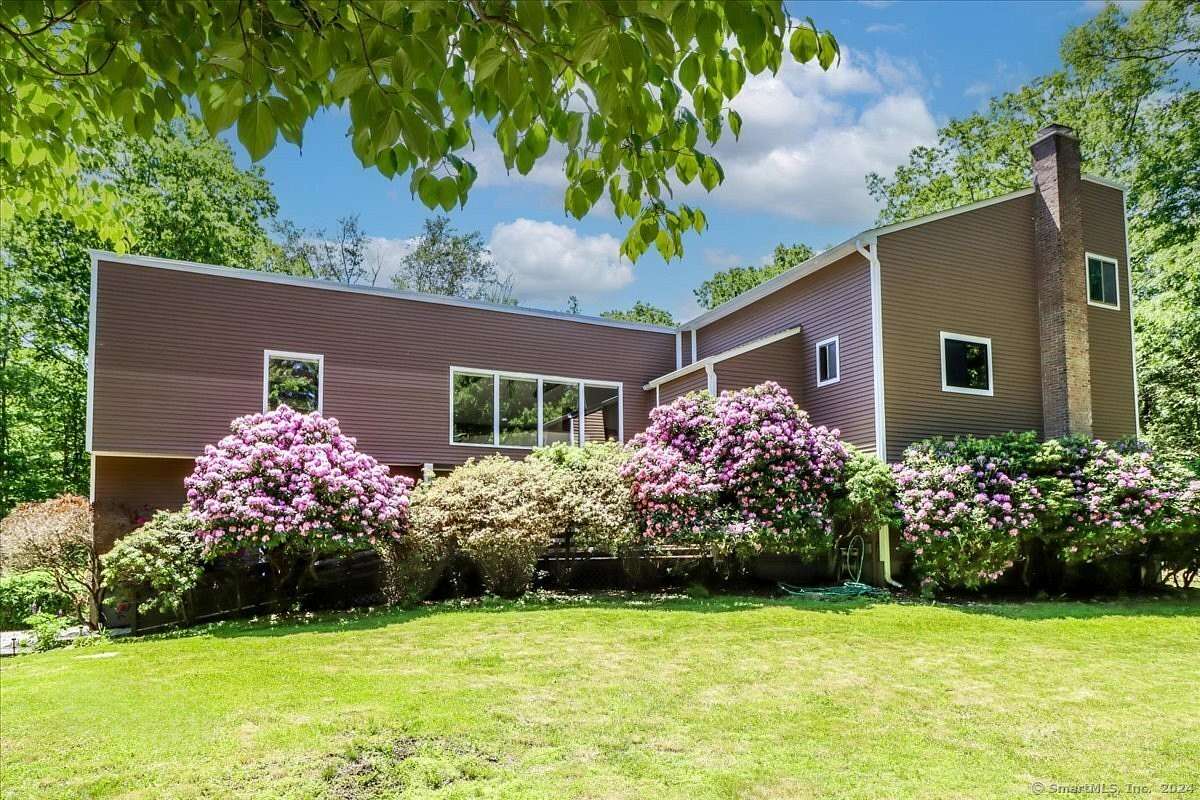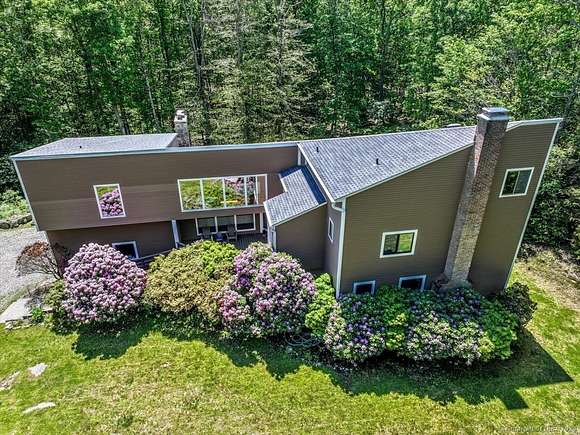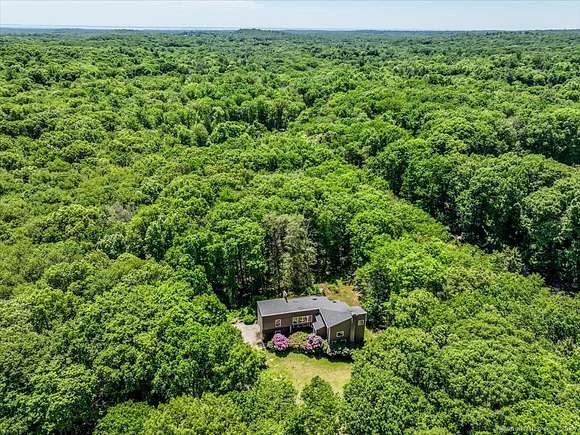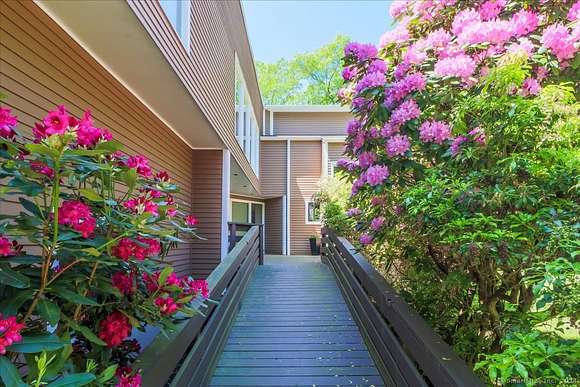Residential Land with Home for Sale in Wilton, Connecticut
5 Great Rocks Pl Wilton, CT 06897









































Tucked away at the end of a cul-de-sac this magical, private oasis awaits. Birds chirping and leaves rustling will be the only noise you hear, despite possessing the convenience of Wilton and Ridgefield town centers within minutes of home. This beautifully maintained contemporary masterpiece embodies a delightfully unique architectural design with amazing vaulted ceilings and stunning walls of windows throughout the home. Natural sunlight cascades throughout and immerses you in a natural environment. The main level includes a two story living room with a floor to ceiling wood burning fireplace and bar that connects to the centrally located dining room which makes hosting friends and family a breeze. The open floor plan allows for direct accessibility to the mid-century modern style kitchen with granite countertops. Just off the kitchen is a cozy family room with another wood burning fireplace and newly finished built-in cabinetry. Access to the expansive back deck, which stretches the ENTIRE back of the home, is available from every room! The second floor consists of three generously sized secondary bedrooms as well as a tremendous Primary Suite with its own large walk-in closet and full bath with soaking tub. There is ample storage space with multiple walk in closets and additional storage space above the two-car garage. This home is truly a retreat in and of itself and will provide memories for years to come!
Directions
Great Rocks Pl to the end, up accessway - house is to the back right where accessway splits.
Location
- Street Address
- 5 Great Rocks Pl
- County
- Fairfield County
- Elevation
- 587 feet
Property details
- Zoning
- R-2
- MLS Number
- CTMLS 24020264
- Date Posted
Parcels
- 1927329
Detailed attributes
Listing
- Type
- Residential
- Subtype
- Single Family Residence
- Franchise
- Keller Williams Realty
Structure
- Style
- Contemporary
- Materials
- Clapboard
- Roof
- Asphalt, Shingle
- Heating
- Fireplace
Exterior
- Parking
- Attached Garage, Garage
- Features
- Deck, Wrap Around Deck
Interior
- Rooms
- Basement, Bathroom x 3, Bedroom x 4, Laundry
- Appliances
- Cooktop, Dishwasher, Dryer, Microwave, Refrigerator, Washer
- Features
- Open Floor Plan
Listing history
| Date | Event | Price | Change | Source |
|---|---|---|---|---|
| Nov 4, 2024 | Under contract | $1,275,000 | — | CTMLS |
| Oct 8, 2024 | New listing | $1,275,000 | $76,000 6.3% | CTMLS |
| July 2, 2024 | Listing removed | $1,199,000 | — | — |
| June 19, 2024 | Price drop | $1,199,000 | $50,000 -4% | CTMLS |
| June 1, 2024 | New listing | $1,249,000 | — | CTMLS |