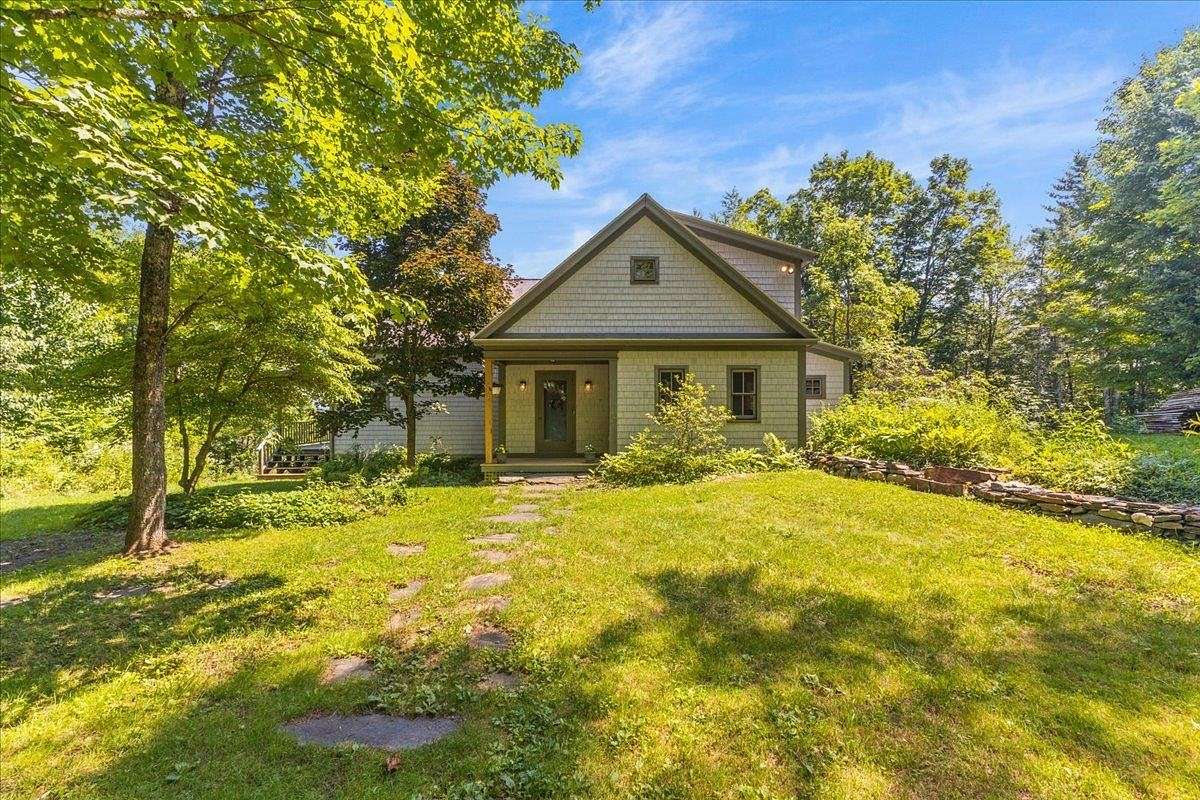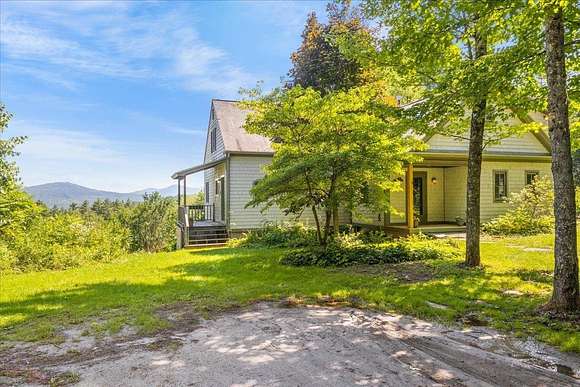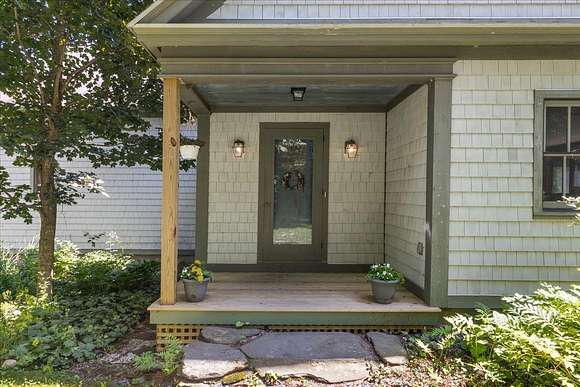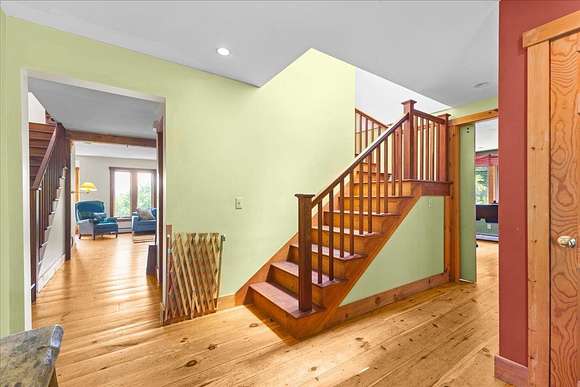Land with Home for Sale in Marshfield, Vermont
4996 Hollister Hill Rd Marshfield, VT 05658


































Sellers are now including additional 11 acre lot! Breathtaking mountain views from this contemporary cape on a beautiful 46.6 acres of curated trails through the forest. The home is set back off the road sitting high above Beaver Meadow offering perfect privacy. Inside this special home is an expansive yet cozy layout. The main level kitchen, dining area, living room, and large family room are filled with windows pouring in natural light and easterly views of Groton's mountain range. The living room has a corner library with built in bookshelves and a central Hearthstone woodstove which heats the home nicely. The 2nd floor is spread across two connected wings from dual staircases, the central stair leads to two smaller bedrooms and a full bath; the front stair leads to the large primary bedroom suite filled with natural light and a full bathroom. The home has custom pine flooring throughout adding character and charm. Below the main level is a bright and open finished walk out basement with laundry area and a bonus room with windows which works perfectly as a 4th bedroom. Out each door are covered porches extending the living spaces into the surrounding nature. Just off the home is a nearly complete 8 person woodfired sauna with a dressing room and deck space looking out onto the distant mountains. This magical property is filled with everything - a fenced garden, rows of berries, terraced fruit trees, perennial gardens, a wood shed, and a 2 car garage with workshop.
Directions
From Montpelier, follow US-2 East through East Montpelier. Turn Left & head north on VT-14. Turn Right onto Max Gray Rd. Turn Right onto Sadie Foss Rd. Turn Left onto Hollister Hill Rd. Property will be on Right.
Location
- Street Address
- 4996 Hollister Hill Rd
- County
- Washington County
- School District
- Washington Northeast
- Elevation
- 1,227 feet
Property details
- Zoning
- Residential
- MLS Number
- NNEREN 5005614
- Date Posted
Resources
Detailed attributes
Listing
- Type
- Residential
- Subtype
- Single Family Residence
- Franchise
- Keller Williams Realty
Structure
- Stories
- 2
- Roof
- Asphalt, Shingle
- Heating
- Baseboard, Stove
- Features
- Skylight(s)
Exterior
- Parking
- Driveway, Garage
- Features
- Balcony, Covered Porch, Deck, Garden Space, Natural Shade, Outbuilding, Packing Shed, Porch, Sauna, Shed
Interior
- Room Count
- 7
- Rooms
- Basement, Bathroom x 3, Bedroom x 3, Bonus Room, Dining Room, Family Room, Kitchen, Laundry, Living Room
- Floors
- Hardwood, Tile, Wood
- Appliances
- Dishwasher, Freezer, Refrigerator, Washer
- Features
- Basement Laundry, Dining Area, Indoor Storage, Kitchen/Dining, Natural Light, Natural Woodwork, Primary BR W/ Ba, Skylight, Stove-Wood, Walk-In Closet, Walk-In Pantry, Wood Stove Hook-Up
Nearby schools
| Name | Level | District | Description |
|---|---|---|---|
| Twinfield Union School | Elementary | Washington Northeast | — |
| Twinfield Union School | Middle | Washington Northeast | — |
| Twinfield USD #33 | High | Washington Northeast | — |
Listing history
| Date | Event | Price | Change | Source |
|---|---|---|---|---|
| Oct 30, 2024 | Back on market | $625,000 | $34,000 -5.2% | NNEREN |
| Oct 22, 2024 | Under contract | $659,000 | — | NNEREN |
| Aug 5, 2024 | Price drop | $659,000 | $40,000 -5.7% | NNEREN |
| July 18, 2024 | New listing | $699,000 | — | NNEREN |