Land with Home for Sale in Tennyson, Indiana
4977 N State Road 161 Tennyson, IN 47637
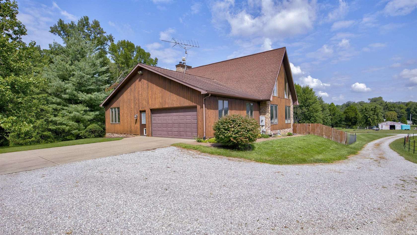
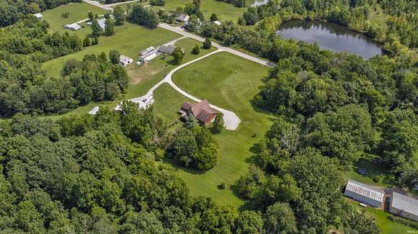
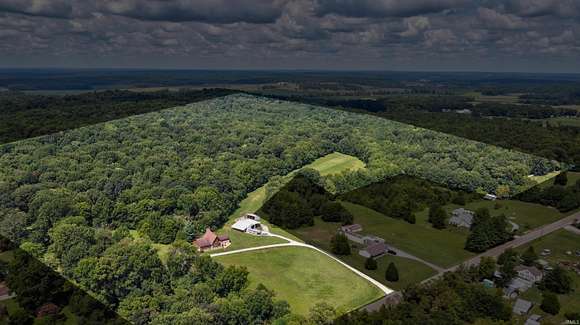
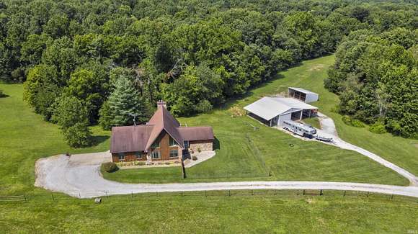
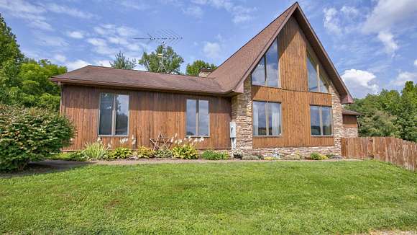
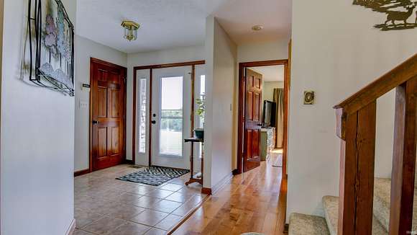
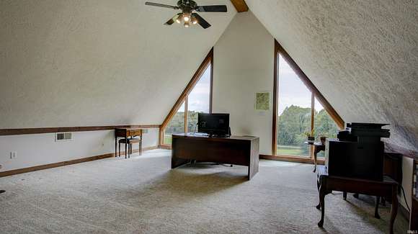
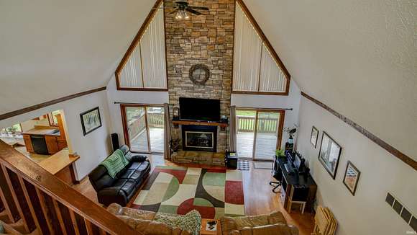
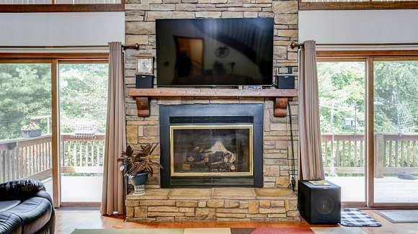
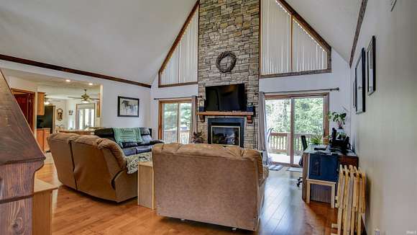
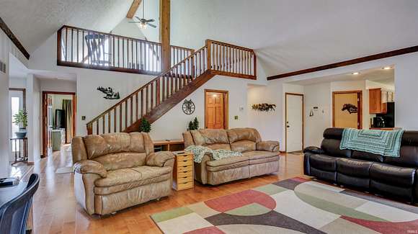
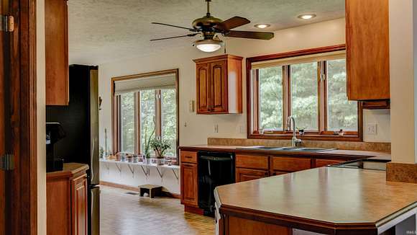
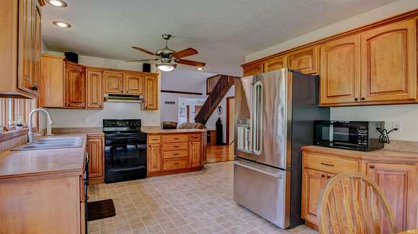
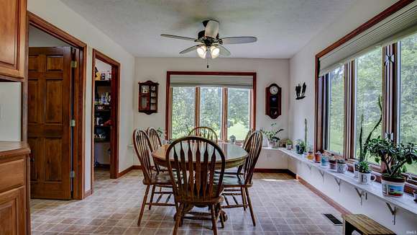
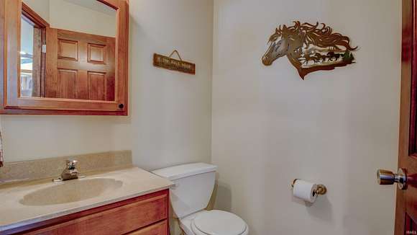
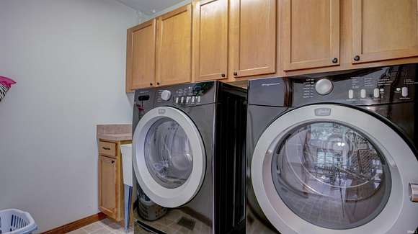
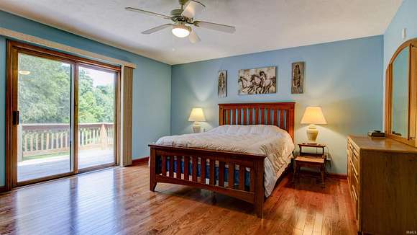
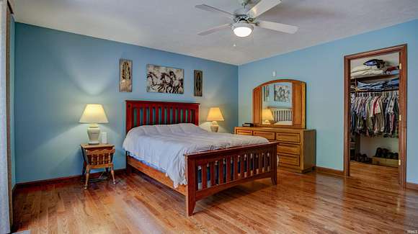
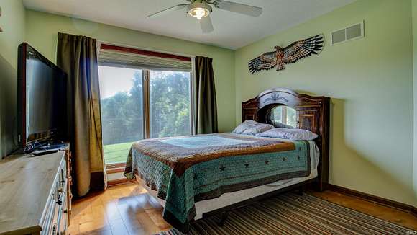
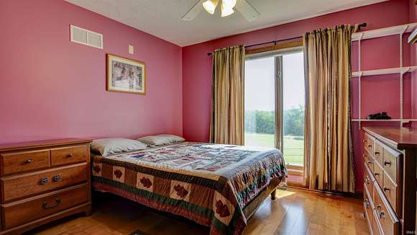
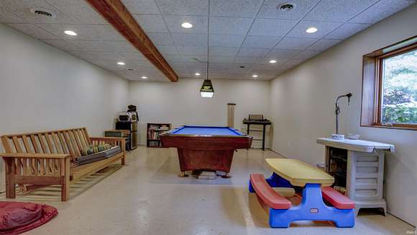
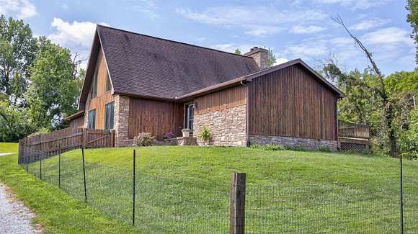
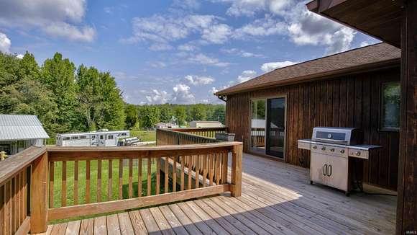
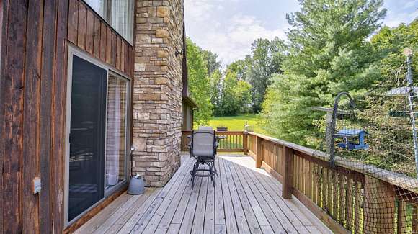
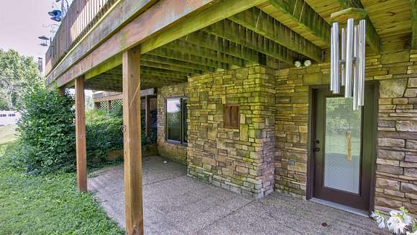
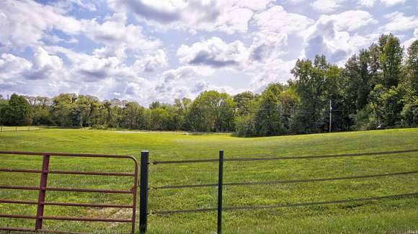
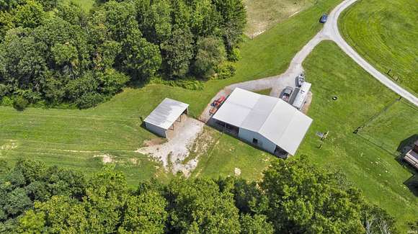
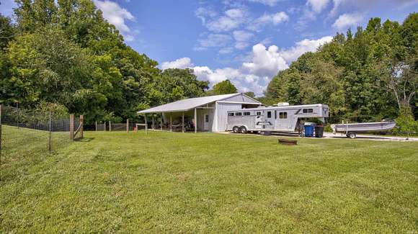
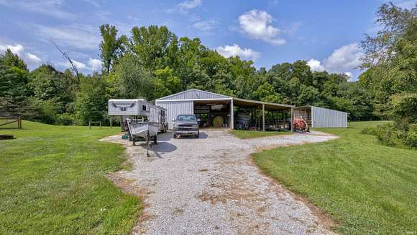
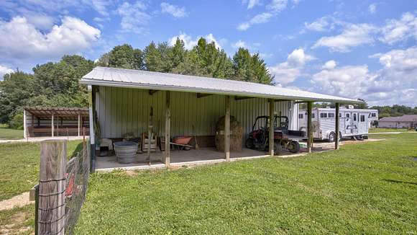
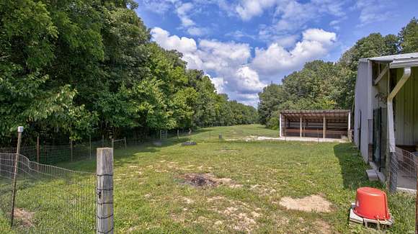
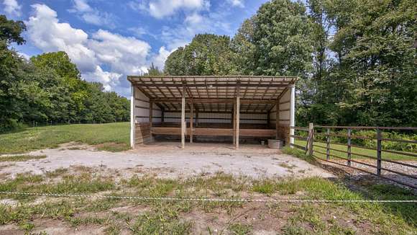
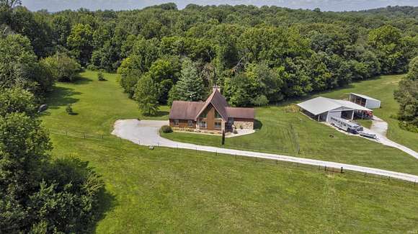
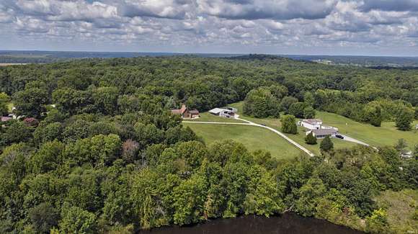
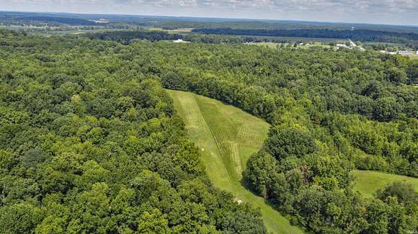
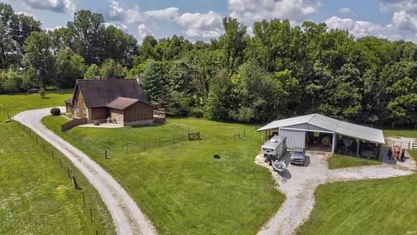

Escape to nature's tranquility with this 64-acre nature retreat for sale. This property is a hunter's paradise, teeming with a diverse array of wildlife. With generous space for animals, this property is perfect for horse owners and anyone with livestock. From the deck and windows of this stunning home, you can regularly observe deer, turkey, foxes, squirrels, and various wild birds. Embrace a timeless lifestyle and relish the simple joys of country living on this remarkable 64-acre retreat. Whether you seek a peaceful getaway or thrilling outdoor adventures, this haven has something for everyone. This serene and secluded property is a 2x6 construction that offers an open floor plan, 3-bedrooms, 3.5-bathrooms complete with two wood-burning fireplaces. Above the living room, you'll find a loft currently used as an office, but it holds endless potential for various uses. The full walkout basement offers a recreation area, workshop, storage, and an additional full bath. The adaptable basement can be transformed into any type of space you desire, and in addition to the recreation area and workshop, there is another main area with a wood-burning fireplace that can easily be converted into an inviting entertaining space for guests.The home is heated and cooled with a ground source geothermal heat pump and has a natural gas water heater, preheated with a desuperheater. The property offers an expansive pole barn, measuring 30x40 with lean-tos on the north and south sides, housing two stalls and a 10x40 tack room with heated floors and a natural gas fired water heater and a utility tub. There are 6 acres of fenced pasture for horses set up for rotational grazing. The three-sided shed has electric run to it, three stalls and a loafing area to keep the livestock in the shade. Home is broken up into 3 parcels, making up 64-acres of land. The property is marked at intervals of 50 feet with t-posts marking its boundaries. Within the wooded areas, you'll find numerous trails for both 4-wheelers and horseback riding through the picturesque hills and valleys. Owner possesses 75% of the mineral rights, and all parcels are designated for agricultural zoning.
Directions
Head east on County Rd 475 N toward IN-161 N, Turn left at the 1st cross street onto IN-161 N
Location
- Street Address
- 4977 N State Road 161
- County
- Warrick County
- School District
- Warrick County School Corp.
- Elevation
- 479 feet
Property details
- Zoning
- Agricultural
- MLS Number
- SWAOR 202432022
- Date Posted
Property taxes
- Recent
- $1,180
Parcels
- 87-11-07-100-003.000-017
Resources
Detailed attributes
Listing
- Type
- Residential
- Subtype
- Single Family Residence
Structure
- Style
- Contemporary
- Stories
- 1
- Materials
- Cedar
- Roof
- Composition
- Heating
- Fireplace, Geothermal
Exterior
- Parking
- Attached Garage, Garage
- Fencing
- Fenced
- Features
- Fence, Pole/Post Building
Interior
- Room Count
- 10
- Rooms
- Basement, Bathroom x 4, Bedroom x 3, Dining Room, Family Room, Kitchen
- Appliances
- Electric Range, Garbage Disposer, Range
- Features
- 1st Bedroom En Suite, Balcony, Closet(s) Walk-In, Deck Open, Dishwasher, Disposal, Foyer Entry, Garage Door Opener, Jack & Jill Bath, Main Floor Laundry, Main Level Bedroom Suite, Open Floor Plan, Pantry-Walk in, Patio Open, Refrigerator, Security, Workshop
Nearby schools
| Name | Level | District | Description |
|---|---|---|---|
| Tennyson | Elementary | Warrick County School Corp. | — |
| Boonville | Middle | Warrick County School Corp. | — |
| Boonville | High | Warrick County School Corp. | — |
Listing history
| Date | Event | Price | Change | Source |
|---|---|---|---|---|
| Jan 7, 2025 | Relisted | $689,000 | — | SWAOR |
| Dec 24, 2024 | Listing removed | $689,000 | — | Listing agent |
| Nov 7, 2024 | Price drop | $689,000 | $10,000 -1.4% | SWAOR |
| Aug 22, 2024 | New listing | $699,000 | — | SWAOR |