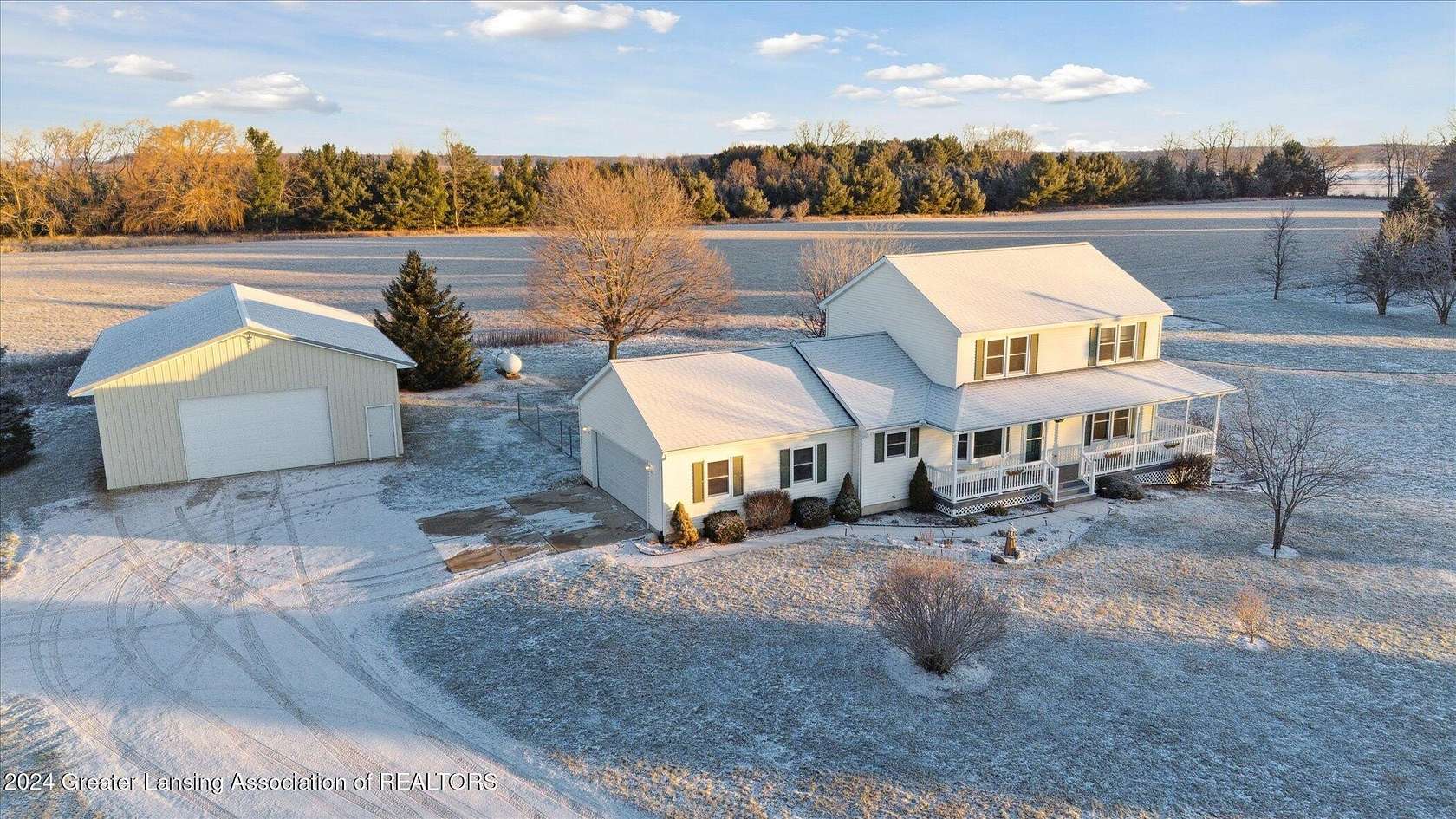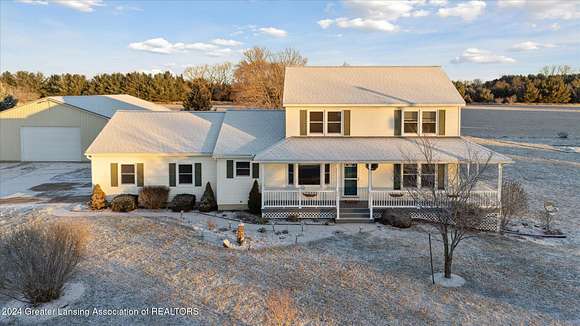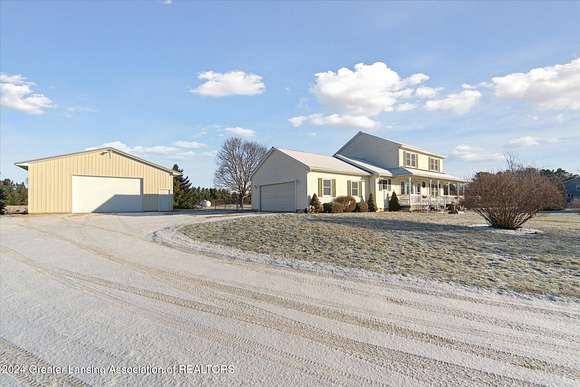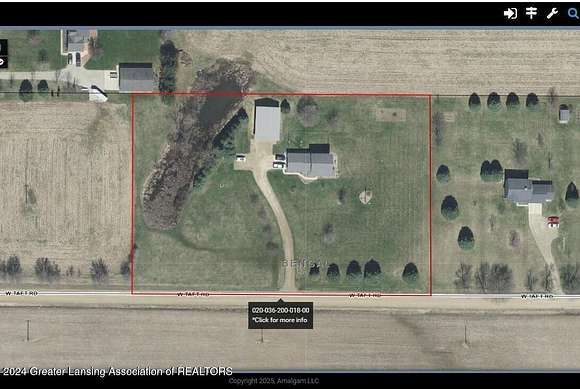Residential Land with Home for Sale in St. Johns, Michigan
4974 W Taft Rd St. Johns, MI 48879


















































































Welcome to 4974 W Taft Rd, St. Johns, MI! This beautiful two-story, 3-bedroom, 3-bathroom home is situated on 3.07-acres with a 32 x 48 polebarn in the St. Johns School District. This home boasts a classic layout with well-defined spaces, offering an ideal balance of flow and privacy between rooms. The upper level features a spacious primary suite, a second bedroom, a second full bath, and the convenience of an upstairs laundry room. On the main level, you'll find well-appointed living areas, including an eat-in kitchen, a formal dining room, and a cozy living room with a bay window. The main level also includes a third bedroom, a third full bath, a dedicated office, and a large mudroom with direct access to the two-car garage. The finished lower level offers a recreational room, a bonus room, and an impressive 600 sq. ft. of storage space. Numerous updates have been made throughout the home, including brand-new windows, new furnace, upgraded electrical system, and a recently installed septic tank. Outside, the property is a nature lover's dream, featuring a fenced area, a nature area that attracts abundant wildlife, and mature trees, including pines, crab apples, red maple, and plum. The 32x48 pole barn is cemented with electric service, floor drains, and a 10-foot door, providing endless possibilities for storage or hobbies. Located just 7 miles from US27 and St. Johns, and only 30 minutes from Lansing, this property offers an ideal location for easy commuting. *Lot lines are estimated, some pictures are virtually staged.
Directions
Business US27 to Parks Rd. Go West on Parks Rd to Grove Rd. South on Grove Rd to Taft Rd. Go East on Taft Rd to property.
Location
- Street Address
- 4974 W Taft Rd
- County
- Clinton County
- School District
- St. Johns
- Elevation
- 751 feet
Property details
- MLS Number
- GLAR 285685
- Date Posted
Property taxes
- Recent
- $2,023
Parcels
- 19-020-036-200-018-00
Legal description
COM 290 FT E OF SW COR OF NW 1/4 OF NW 1/4 SEC 36 T7N R3W, TH N 300 FT, E 447.68 FT, S 300 FT, W 446.93 FT TO BEG.
Detailed attributes
Listing
- Type
- Residential
- Subtype
- Single Family Residence
Lot
- Views
- Panorama
Structure
- Style
- New Traditional
- Materials
- Vinyl Siding
- Roof
- Shingle
- Heating
- Forced Air
Exterior
- Parking
- Garage
- Features
- Covered, Fire Pit, Front Porch, Front Yard, Landscaped, Porch, Private Yard, Rectangular Lot
Interior
- Room Count
- 7
- Rooms
- Bathroom x 3, Bedroom x 3, Dining Room, Family Room, Kitchen, Living Room, Office
- Appliances
- Dishwasher, Microwave, Range, Refrigerator, Softener Water, Washer
- Features
- Breakfast Bar, Chandelier, Eat-In Kitchen, Entrance Foyer, Natural Woodwork, Walk-In Closet(s)
Listing history
| Date | Event | Price | Change | Source |
|---|---|---|---|---|
| Jan 10, 2025 | New listing | $394,900 | — | GLAR |
