Residential Land with Home for Sale in Waynesville, North Carolina
496 Weatherwatch Ln Waynesville, NC 28786
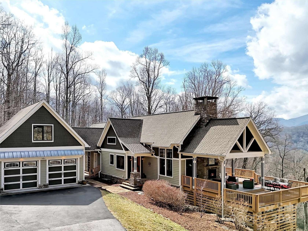
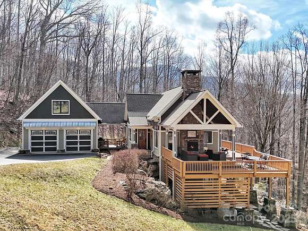
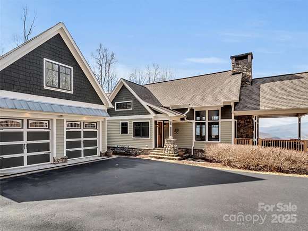
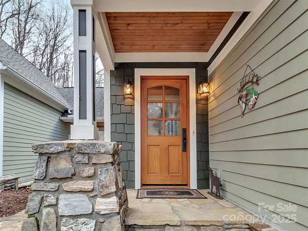
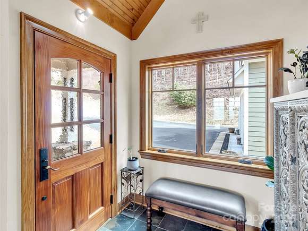
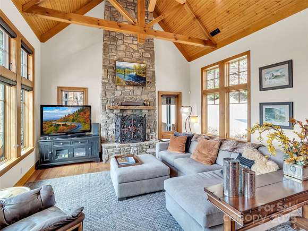
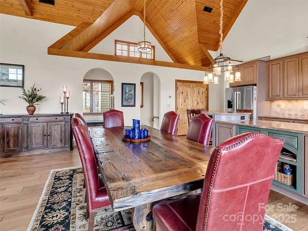
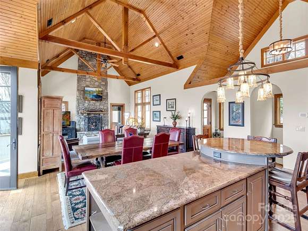
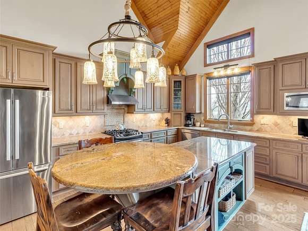
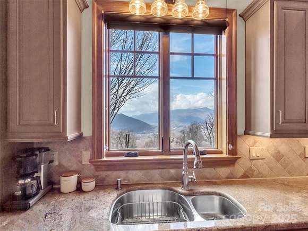
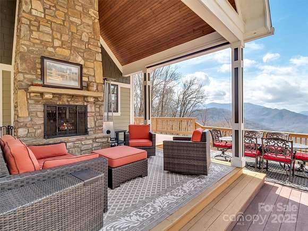
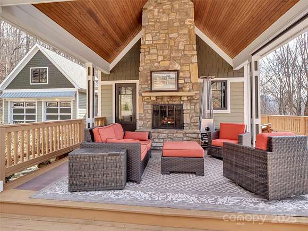
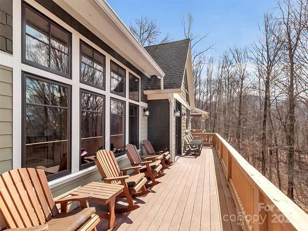
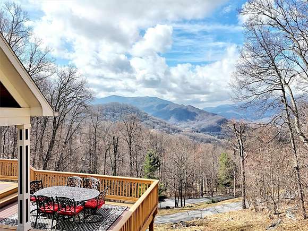
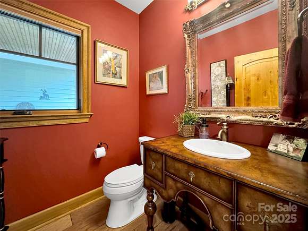
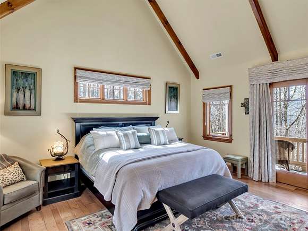
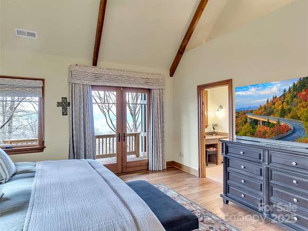
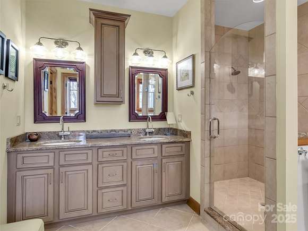
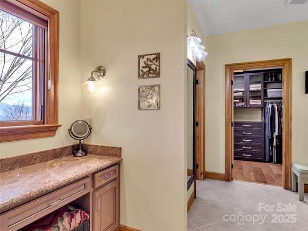
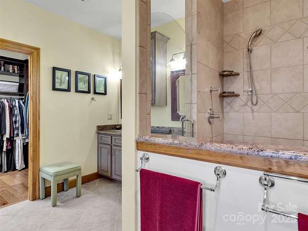
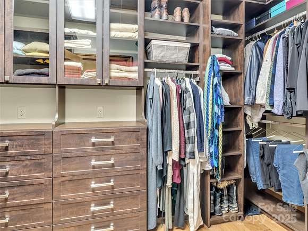
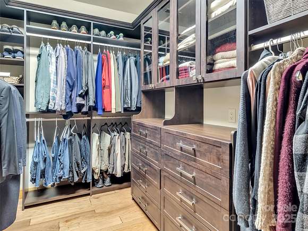
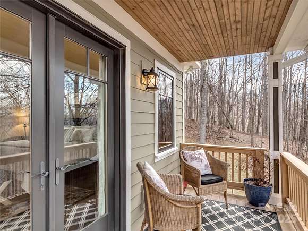
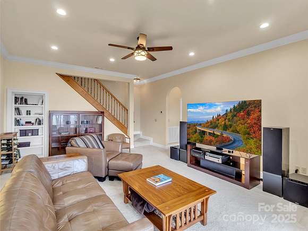
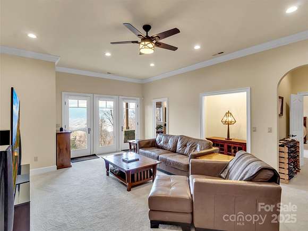
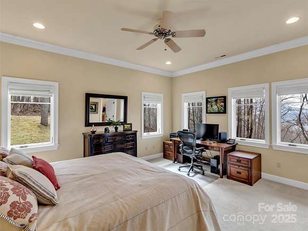
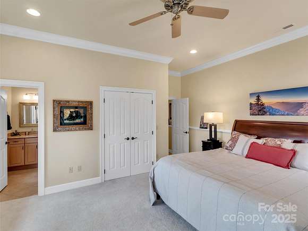
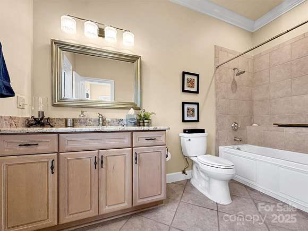
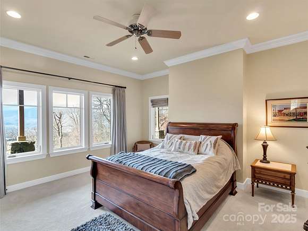
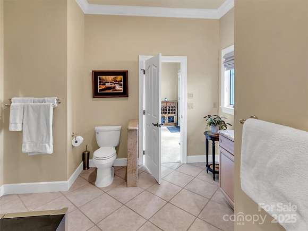
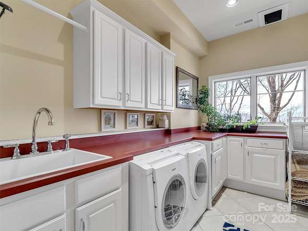
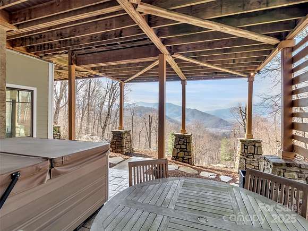
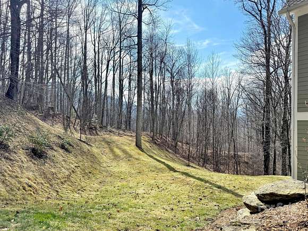
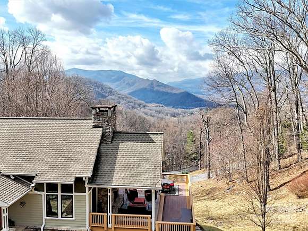
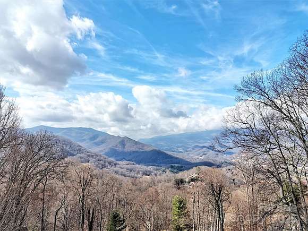
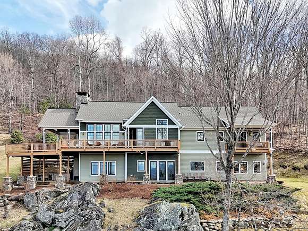
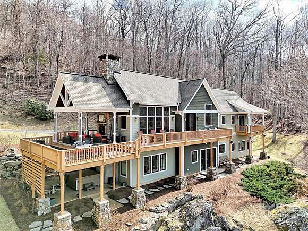

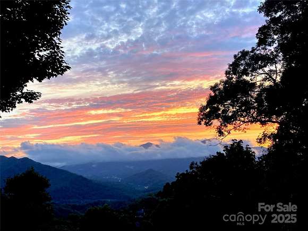
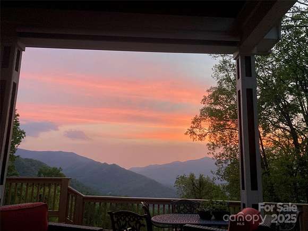

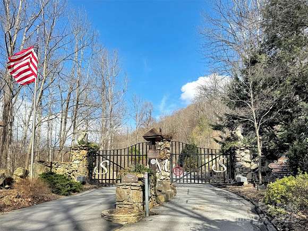
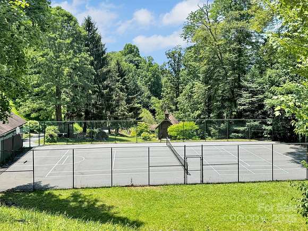
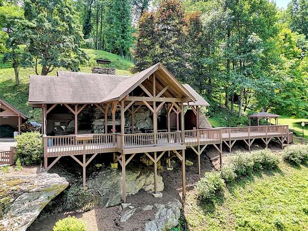
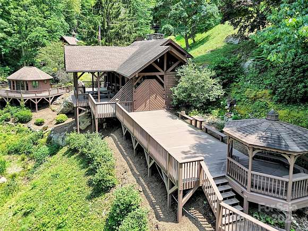
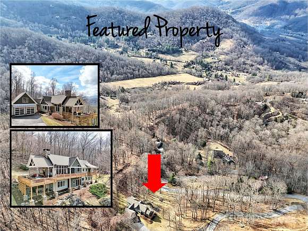
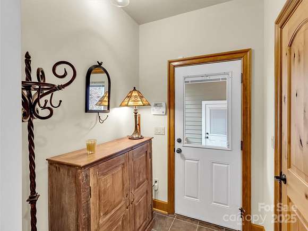
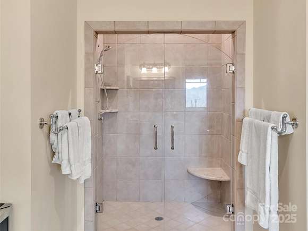

Escape to your perfect mountain retreat! This stunning 3 bdrm, 3.5 bath home is located in the beautiful, gated Smoky Mountain Sanctuary, located just above Waynesville Country Club. Enjoy the grandeur of vaulted ceilings on main level, gorgeous architectural features throughout, striking floor to ceiling stone fireplace & an open floorplan for seamless entertaining. Wonderful kitchen w/custom cabinetry, granite & large pantry. Savor the magnificent panoramic VIEWS, where nature surrounds you in every season. Step outside to an outdoor fireplace, where you can enjoy the views or soak in the hot tub. Primary ensuite on main level, w/ a luxurious bath w/heated floors & large walk in closet. 2 ensuites on lower level, separated by a spacious family room. Office/Studio/Workout Room above garage for added living space (396 sq. ft.). This home is a true mountain gem & just minutes to downtown Waynesville. Community has a pavilion & tennis court. Full house generator & water softener system
Directions
From Main St.to Left into Waynesville CC, Left onto Country Club Drive, right onto Longview, Left onto Greenview, right onto Wildcat Mountain Rd, right at fork onto Sanctuary Drive. Continue through gate-Smoky Mountain Sanctuary, left on Equestrian, right onto Weatherwatch. Go to 496 on the right
Location
- Street Address
- 496 Weatherwatch Ln
- County
- Haywood County
- Community
- Smoky Mountain Sanctuary
- Elevation
- 3,862 feet
Property details
- Zoning
- R-1
- MLS Number
- CMLS 4221836
- Date Posted
Expenses
- Home Owner Assessments Fee
- $2,200 annually
Parcels
- 8614-75-8079
Legal description
#47 SMOKY MOUNTAIN SANCTUARY
Resources
Detailed attributes
Listing
- Type
- Residential
- Subtype
- Single Family Residence
- Franchise
- RE/MAX International
Lot
- Views
- Mountain
Structure
- Materials
- Fiber Cement, Stone
- Roof
- Shingle
- Heating
- Forced Air, Heat Pump, Zoned
Exterior
- Parking
- Detached Garage, Driveway, Garage
- Features
- Hot Tub, Views
Interior
- Rooms
- Basement, Bathroom x 4, Bedroom x 3
- Floors
- Carpet, Tile, Wood
- Appliances
- Dishwasher, Dryer, Gas Range, Microwave, Range, Refrigerator, Washer, Washer/Dryer Combo
- Features
- Attic Stairs Pulldown, Breakfast Bar, Kitchen Island, Open Floorplan, Pantry, Spa, Split Bedroom, Walk-In Closet(s)
Nearby schools
| Name | Level | District | Description |
|---|---|---|---|
| Hazelwood | Elementary | — | — |
| Waynesville | Middle | — | — |
| Tuscola | High | — | — |
Listing history
| Date | Event | Price | Change | Source |
|---|---|---|---|---|
| Feb 27, 2025 | Under contract | $1,500,000 | — | CMLS |
| Feb 15, 2025 | New listing | $1,500,000 | — | CMLS |