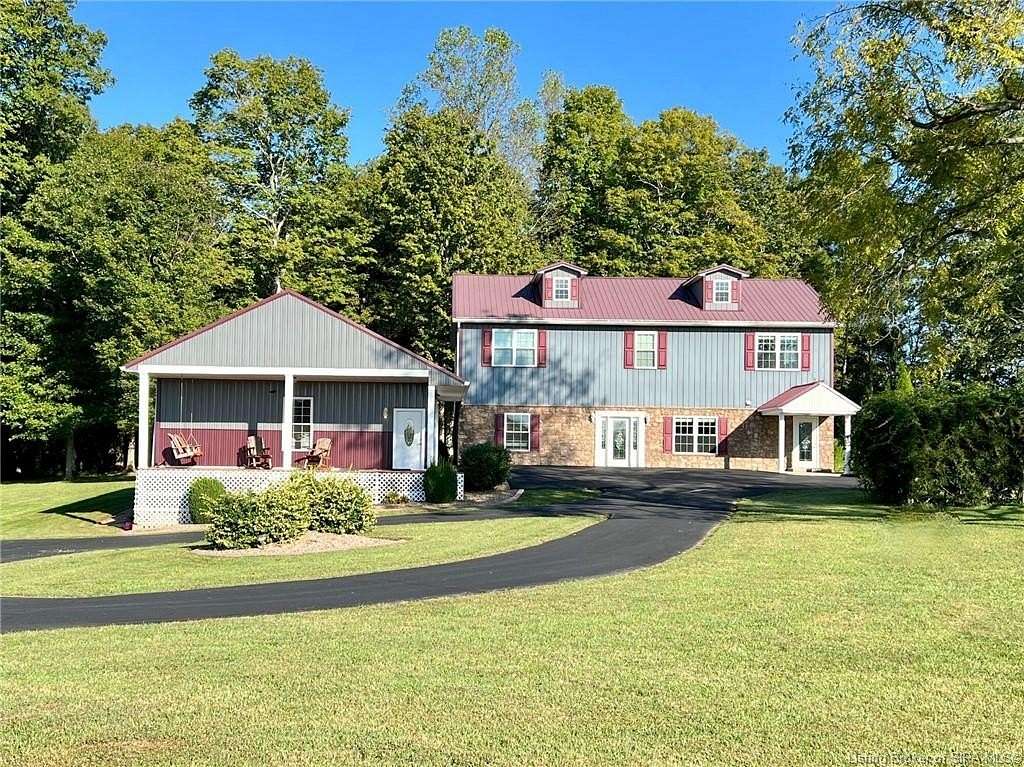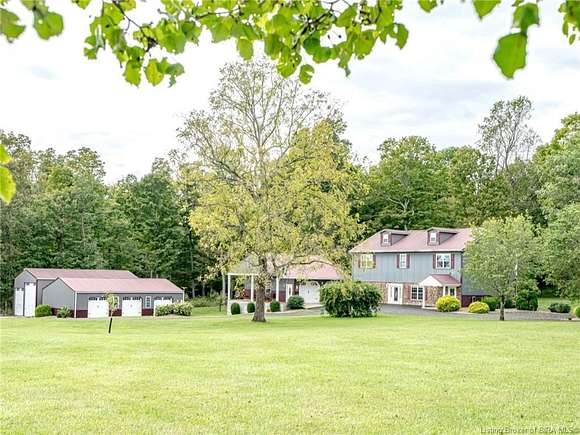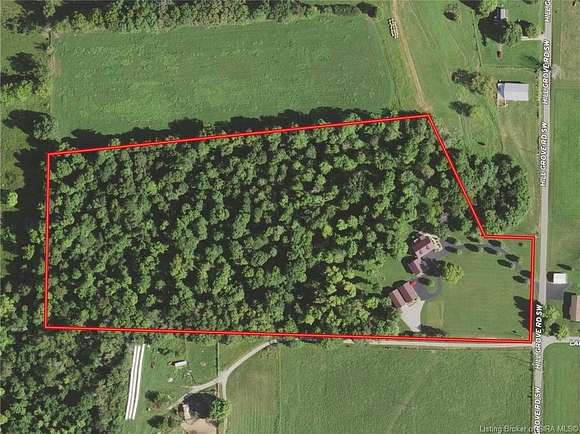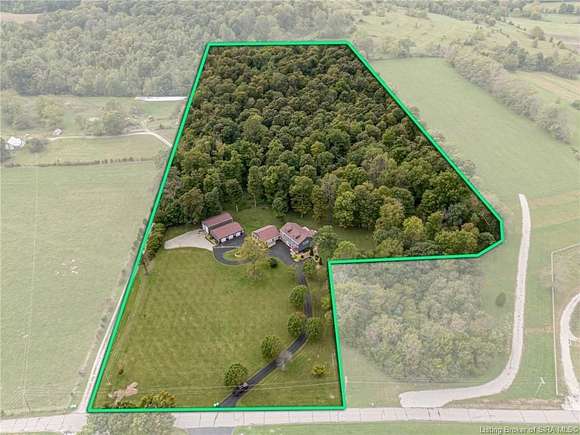Land with Home for Sale in Corydon, Indiana
4957 Hill Grove Rd SW Corydon, IN 47112



































































































COUNTRY ELEGANCE & FASHION! Custom 2004-built, barndominium-style 2-story home features quality and condition throughout! Bold colors set off the eye-catching estate-style setting! VERY SPACIOUS-boasting 3200 SF total living area between 2-stories, 3BR/3BA, two (2) full kitchens & living/family rooms! Relax in the sunroom (added in 2012) overlooking the woods from the 2nd story walkout deck. Other awesome features include Mohawk flooring (installed 2023), Schmidt custom cabinets, & metal roof w/2" Styrofoam & heat shield (2015). Also includes a 2009-built detached 30x36 metal-sided garage w/covered front porch, concrete floors & electric; a 2010-built 30x48 metal-sided insulated garage w/three (3) OH doors, concrete floors & electric; & a 2013-built 24x48 metal sided garage w/two (2) OH doors (one oversized); & electric. Home has had several updates, and all improvements have been well cared for and maintained! Located in a private country setting approx. midway b/w Corydon and Brandenburg, KY! Truly a forever home opportunity! Dreams like this rarely come available! Your chance is now!
Directions
From Corydon south on IN-135, right (west) on Lake Rd, then right on Hill Grove Rd to site. From Brandenburg/Mauckport bridge north on IN-135, left (west) on Lake Rd, then right on Hill Grove Rd to site.
Location
- Street Address
- 4957 Hill Grove Rd SW
- County
- Harrison County
- Elevation
- 669 feet
Property details
- Zoning
- Agri/ Residential
- MLS Number
- SIREA 2024012281
- Date Posted
Property taxes
- Recent
- $1,373
Parcels
- 311327300013000007
Legal description
PT SE QR SW QR 27-4-3 14.915 ACRES
Detailed attributes
Listing
- Type
- Residential
- Subtype
- Single Family Residence
Structure
- Heating
- Forced Air
Exterior
- Features
- Barn(s), Deck, Garage, Landscaped, Metal Siding, Patio, Paved Driveway, Sunroom
Interior
- Rooms
- Bathroom x 3, Bedroom x 3, Den, Family Room, Kitchen, Office
- Features
- 1st Floor Master, Bath Master, Ceiling Fan(s), Den/Office, Family Room, Foyer, Open Floor Plan, Second Kitchen, Walk-In Closet(s)
Listing history
| Date | Event | Price | Change | Source |
|---|---|---|---|---|
| Nov 17, 2024 | New listing | $579,000 | — | SIREA |