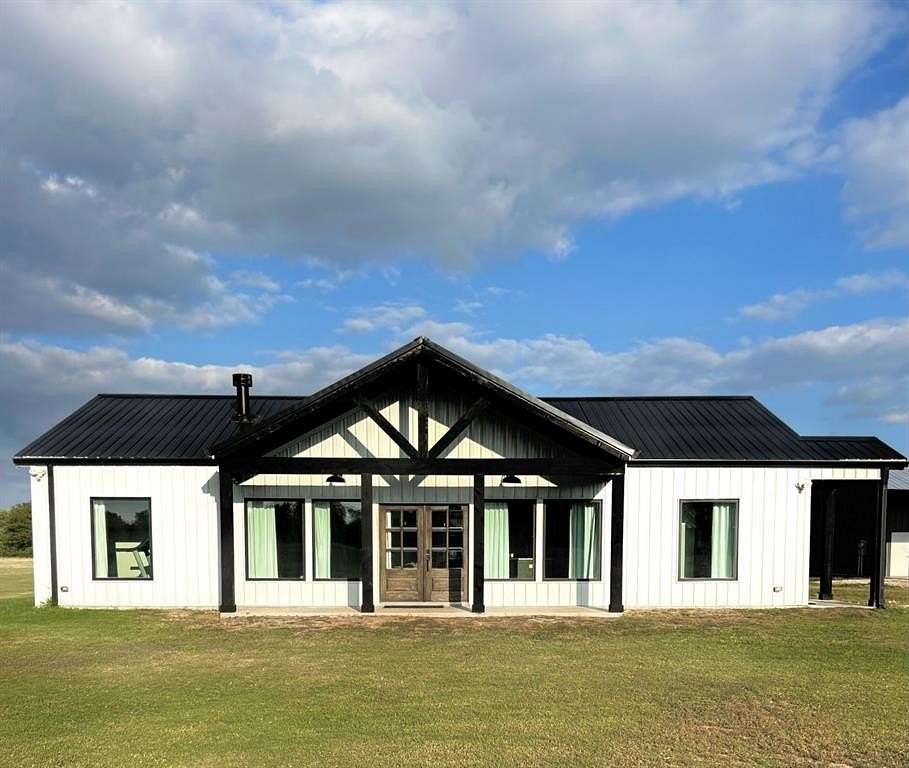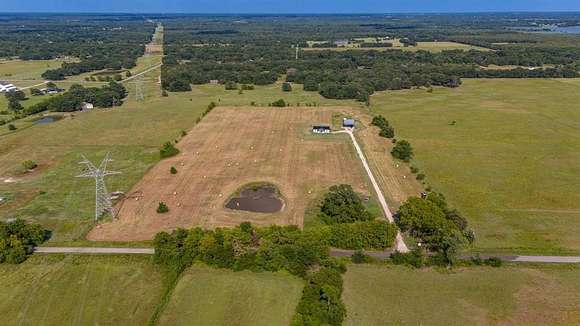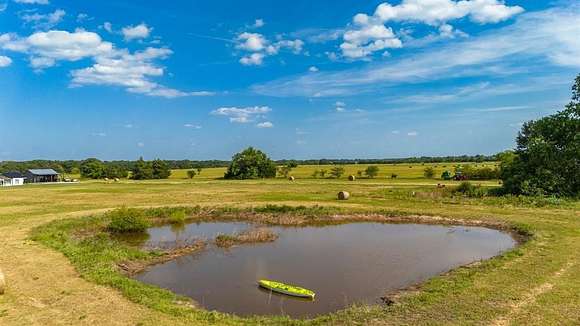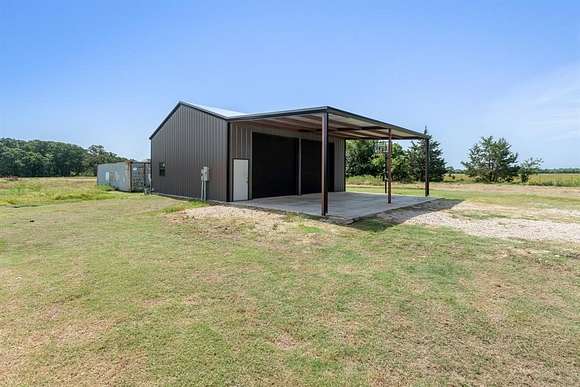Land with Home for Sale in Greenville, Texas
4957 County Rd 3521 Greenville, TX 75402







































Discover your dream property with this stunning modern farmhouse on 17.53 acres,
perfect for horse enthusiasts. This beautiful home features a modern farmhouse style with
board & batten accent walls and luxury vinyl plank flooring throughout. It includes 3
bedrooms, 3 bathrooms, an exercise room or office, and an open floor plan with vaulted
living and kitchen areas. The kitchen boasts a huge quartz-topped island with an eating
area, double oven, smooth top burners, and a dishwasher. The living area features a
floor-to-ceiling wood-burning fireplace. The split bedroom design ensures privacy, and
the home is equipped with decorative lighting, ceiling fans, and tons of storage,
including a large utility room and pantry. Energy efficiency is a priority with foam
insulation and a Trane air conditioning unit. Outside, you'll find a 4-car parking area attached to a 40 x 30 shop with living
quarters, which includes a full bath, bedroom area, living area, kitchenette, its own
water heater, and a 2-ton air conditioning unit. The shop also has foam insulation and
foam-insulated 12 by 12 doors arranged in a pull-through style for easy parking of an RV,
pontoon, or similar vehicles. The property features beautiful mixed native and Bermuda
grass fields with sandy loam soil, ready for animals or hay, a fenced area, and a pond.
Located within 2 miles of Lake Tawakoni and 3 miles to Club Lake (shares available), this
home is in an amazing neighborhood. Additionally, the seller is offering concessions to
make this deal even more attractive. Don't miss out on this incredible opportunity!
Location
- Street Address
- 4957 County Rd 3521
- County
- Hunt County
- Community
- Club Acres
- Elevation
- 476 feet
Property details
- MLS Number
- NTREIS 20675811
- Date Posted
Parcels
- 41363
Legal description
S2495 CLUB ACRES ADD,LT 25 A & 25B, AC 17.53
Resources
Detailed attributes
Listing
- Type
- Residential
- Subtype
- Single Family Residence
- Franchise
- Century 21 Real Estate
Structure
- Style
- Modern
- Stories
- 1
- Materials
- Metal Siding
- Roof
- Metal
- Cooling
- Ceiling Fan(s)
- Heating
- Central Furnace, Fireplace
Exterior
- Parking
- Carport, Driveway, Garage
- Fencing
- Fenced
- Features
- Covered Patio/Porch, Fence, Patio, Porch, Rain Gutters, Storage
Interior
- Rooms
- Bathroom x 3, Bedroom x 3
- Floors
- Vinyl
- Appliances
- Cooktop, Dishwasher, Electric Cooktop, Refrigerator, Washer
- Features
- Built-In Features, Decorative Lighting, Eat-In Kitchen, Flat Screen Wiring, High Speed Internet Available, Kitchen Island, Open Floorplan, Pantry, Vaulted Ceiling(s), Walk-In Closet(s)
Nearby schools
| Name | Level | District | Description |
|---|---|---|---|
| Loneoak | Elementary | — | — |
Listing history
| Date | Event | Price | Change | Source |
|---|---|---|---|---|
| Oct 31, 2024 | New listing | $764,900 | — | NTREIS |