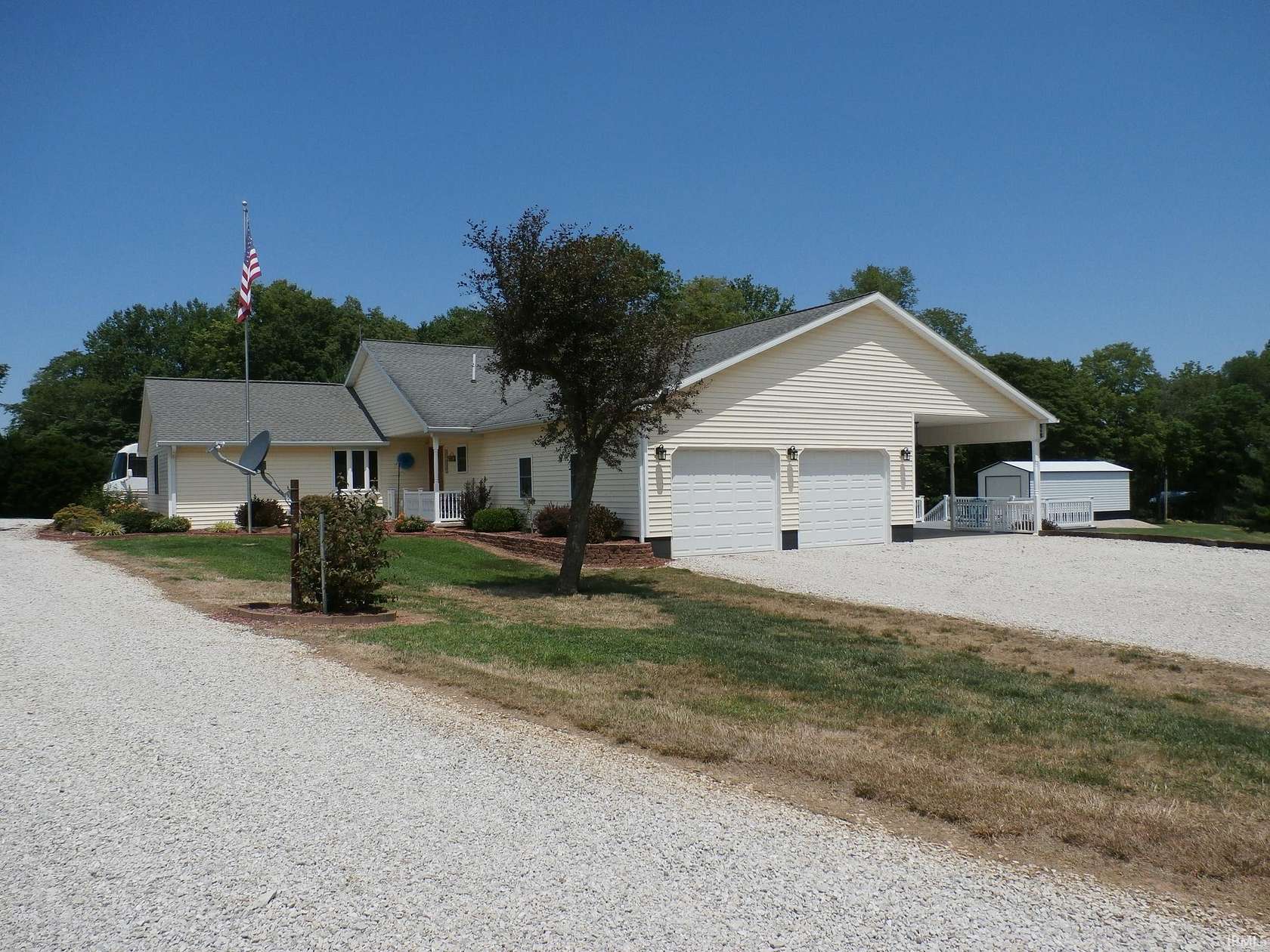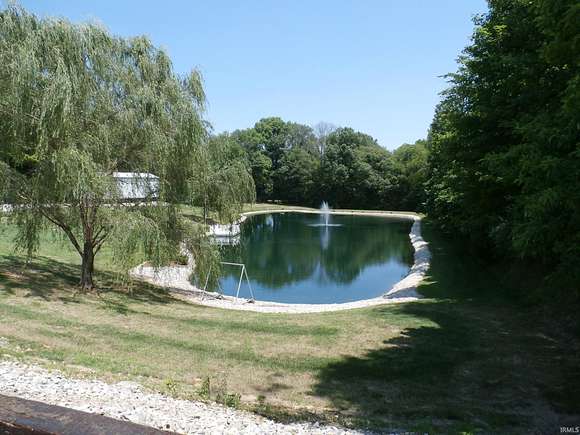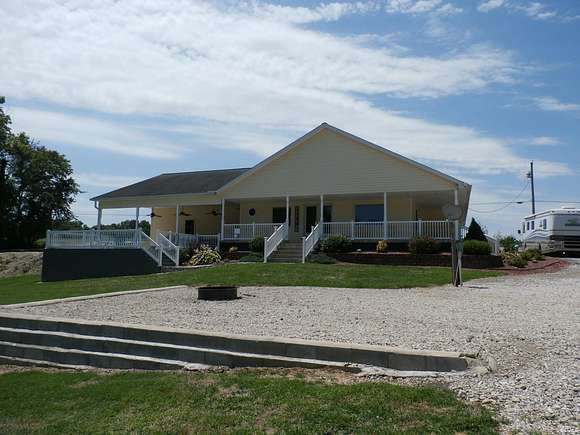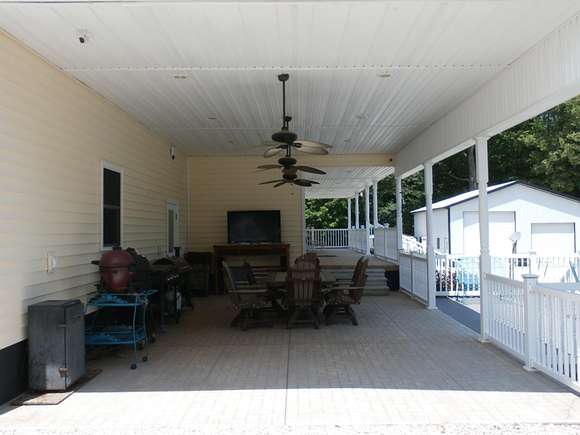Residential Land with Home for Sale in Bruceville, Indiana
4946 N Coon Hunter Rd Bruceville, IN 47516





































Sellers want your offer on their home which is minutes from Hwy 41 and offers open living, land, water view, toy storage, move-in ready... then walking in the front door of this home you will immediately see the water view and the sightlines to the open living, dining room and kitchen with a half bathroom conveniently located near the covered patio door and a walk-in pantry right off the kitchen. The kitchen is spacious with all appliances included, solid surface countertops and eat-in bar area. The main bedroom is a great size with an even more impressive ensuite bath that has a jetted tub and separate shower. Included on the main floor are 2 good size additional bedrooms, another full bathroom and main floor laundry. From the living room you walk down carpeted stairs to the lower level which opens up to a finished family room with kitchenette and wet bar. Also included on the lower level is a full bathroom, flex room, 2nd laundry and storage room. The exterior boasts a walk around porch, covered stamped patio and newly built composite deck all with an amazing water view of your 1 acre stocked pond and floating dock. Parking and storage for your toys is ample with a 2-car attached garage, 2+ car detached insulated pole barn which includes a full bath and an attached multi-purpose lean too, an 18x48 rv pole barn and storage shed. This is a good quality home waiting for new owners. Don't forget to check out the virtual tours.
Directions
Turn north on Coon Hunter road from hwy 67, home on right
Location
- Street Address
- 4946 N Coon Hunter Rd
- County
- Knox County
- School District
- North Knox S.D.
- Elevation
- 499 feet
Property details
- MLS Number
- SWAOR 202412161
- Date Posted
Property taxes
- Recent
- $2,040
Parcels
- 42-07-29-200-010.000-018
Detailed attributes
Listing
- Type
- Residential
- Subtype
- Single Family Residence
Lot
- Features
- Dock, Waterfront Pier/Dock
Structure
- Style
- Ranch
- Stories
- 1
- Heating
- Geothermal
Exterior
- Parking
- Attached Garage, Garage
- Features
- Pier/Dock, Pole/Post Building
Interior
- Room Count
- 10
- Rooms
- Basement, Bathroom x 4, Bedroom x 3, Dining Room, Family Room, Great Room, Kitchen, Laundry, Living Room
- Appliances
- Electric Range, Garbage Disposer, Microwave, Range
- Features
- 1st Bedroom En Suite, Bar, Ceiling Fan(s), Countertops-Solid Surf, Crown Molding, Deck Open, Dehumidifier, Dishwasher, Disposal, Dryer Hook Up Electric, Garage Door Opener, Garage Utilities, Jet Tub, Kitchenette, Main Floor Laundry, Open Floor Plan, Pantry-Walk in, Patio Covered, Porch Covered, RV Parking, Refrigerator, Stand Up Shower, Tub and Separate Shower, Tub/Shower Combination, Water Heater Electric, Wet Bar, Workshop
Property utilities
| Category | Type | Status | Description |
|---|---|---|---|
| Power | Grid | On-site | — |
| Water | Public | On-site | — |
Nearby schools
| Name | Level | District | Description |
|---|---|---|---|
| North Knox | Elementary | North Knox S.D. | — |
| North Knox | Middle | North Knox S.D. | — |
| North Knox | High | North Knox S.D. | — |
Listing history
| Date | Event | Price | Change | Source |
|---|---|---|---|---|
| Oct 10, 2024 | Price drop | $529,898 | $1 0% | SWAOR |
| Sept 13, 2024 | Price drop | $529,899 | $1 0% | SWAOR |
| May 14, 2024 | Price drop | $529,900 | $20,000 -3.6% | SWAOR |
| Apr 12, 2024 | New listing | $549,900 | — | SWAOR |