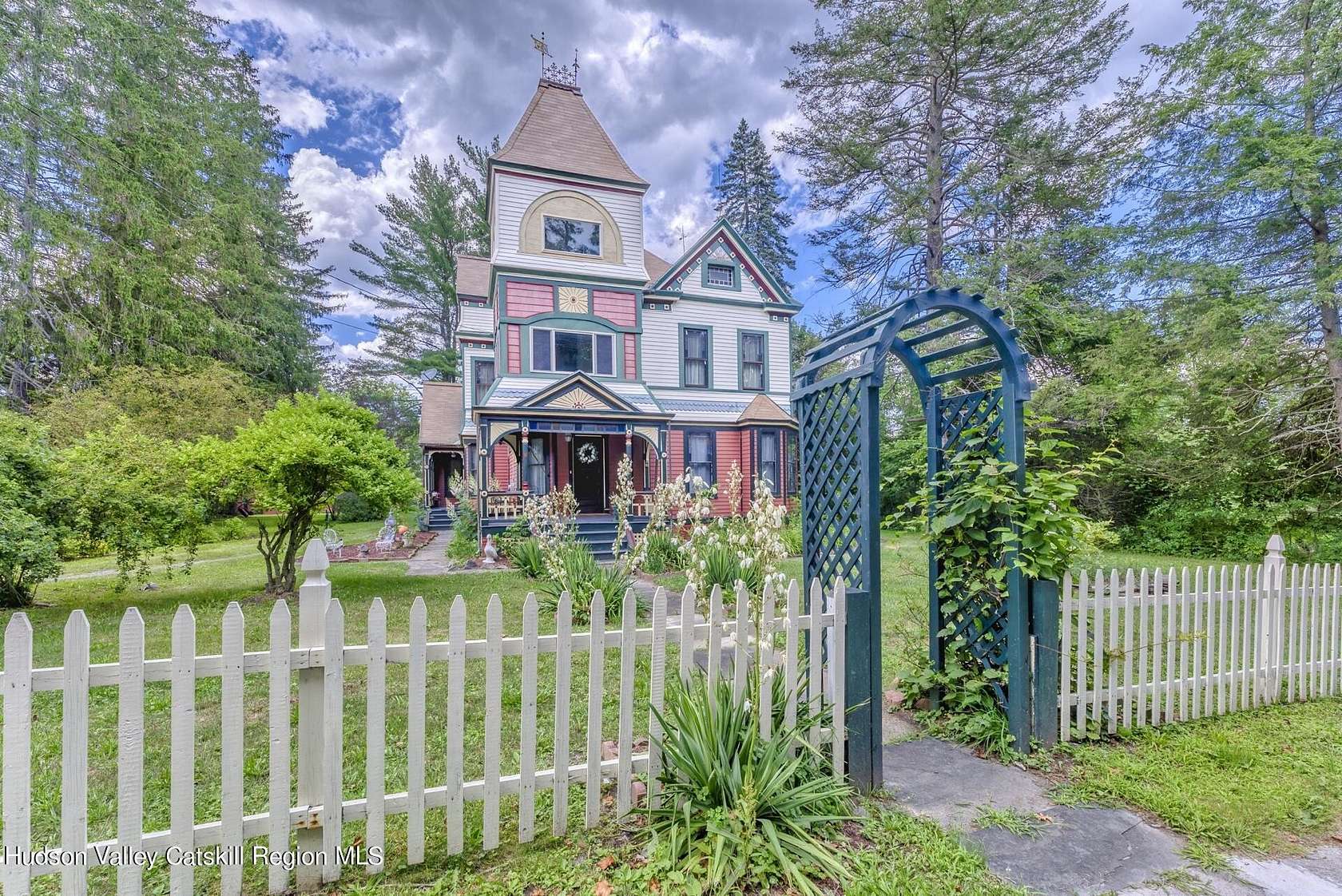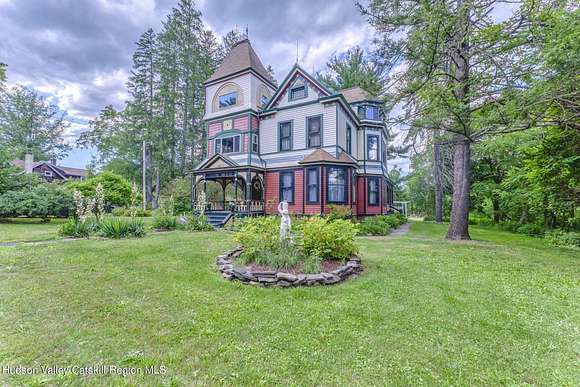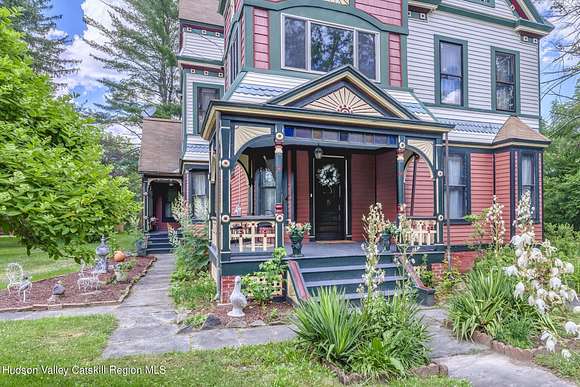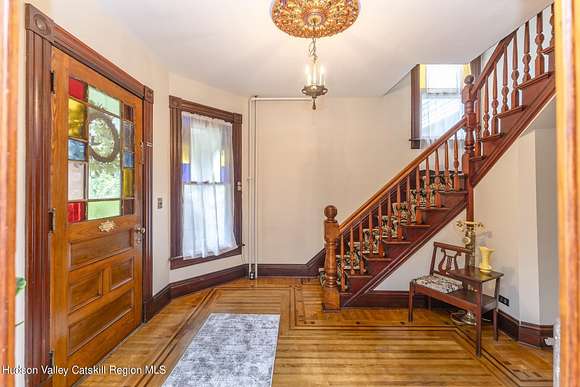Residential Land with Home for Sale in Greenville, New York
4930 Ny-81 Greenville, NY 12083



















































Welcome to the Botsford house! This fantastic Queen Anne Victorian located almost in the center of the Town of Greenville is listed in the National Register of Historic places. This majestic and distinctive 1894 treasure is full of original details such as beautiful woodwork, hardwood floor inlays, butler's pantry, stained glass windows, pocket doors, high ceilings, curved walls and something so surprising for the time period, lots of closets and storage! There
are even closets within closets! Numerous rooms on three levels of floors allow multiple configurations. There is a bedroom on the second floor with access to the turret. There is also a room that was made in to a large walk in cedar closet. The listed square footage is for the first and second levels but there is a third floor with multiple finished rooms and balconies that could be converted into living space with town approvals, egress and heat etc. There are 2.77 acres of landscaped open grass lawns with trees sprinkled in. There is a small stream all the way at the back of the property as well. There is an exceptionally large over 2000 sq ft two story outbuilding that can be used potentially as a barn, garage, studio, workshop etc. storage etc. Located just west of the center of town, in walking distance to the school and retails shops. Approximately thirty minutes to skiing at Windham Mountain plus area towns such as Coxsackie, Durham, Cairo, Catskill and Albany are all within 15-40 minutes. Come be the next caretakers of this beautiful and historic home!
Location
- Street Address
- 4930 Ny-81
- County
- Greene County
- School District
- Greeneville School District
- Elevation
- 728 feet
Property details
- MLS Number
- UCMLS 20243109
- Date Posted
Property taxes
- Recent
- $8,713
Parcels
- 12-4-4-24
Detailed attributes
Listing
- Type
- Residential
- Subtype
- Single Family Residence
- Franchise
- Howard Hanna
Structure
- Style
- Victorian
- Stories
- 3
- Materials
- Brick, Vinyl Siding, Wood Siding
- Roof
- Asphalt, Rolled/Hot Mop
- Heating
- Steam
Exterior
- Parking
- Garage, Off Street
- Features
- Front Porch, Landscaped, Level, Porch, Side Porch
Interior
- Room Count
- 18
- Rooms
- Bathroom x 2, Bedroom x 4, Bonus Room, Den, Dining Room, Family Room, Kitchen, Laundry, Living Room
- Floors
- Hardwood, Parquet Wood
- Appliances
- Dishwasher, Dryer, Range, Washer
- Features
- Cedar Closet(s), Eat-In Kitchen, Entrance Foyer, High Ceilings, Natural Woodwork, Storage, Walk-In Closet(s)
Listing history
| Date | Event | Price | Change | Source |
|---|---|---|---|---|
| Oct 17, 2024 | Price drop | $629,900 | $5,100 -0.8% | UCMLS |
| Sept 28, 2024 | New listing | $635,000 | — | UCMLS |