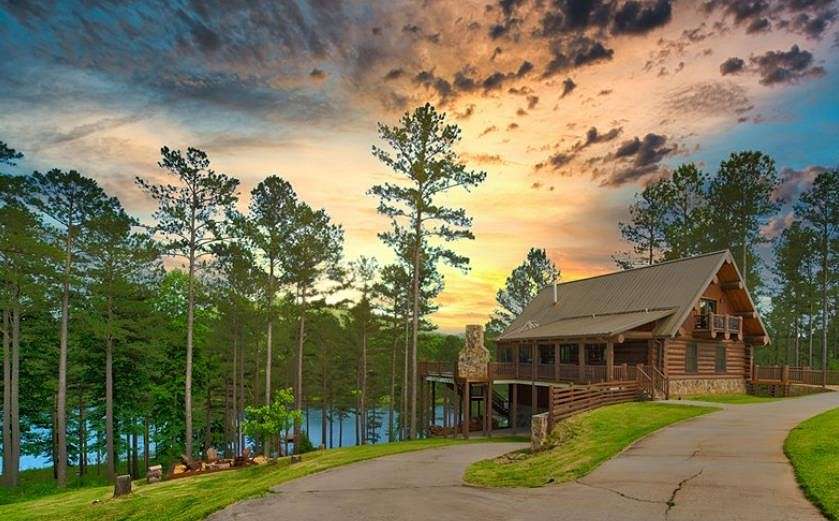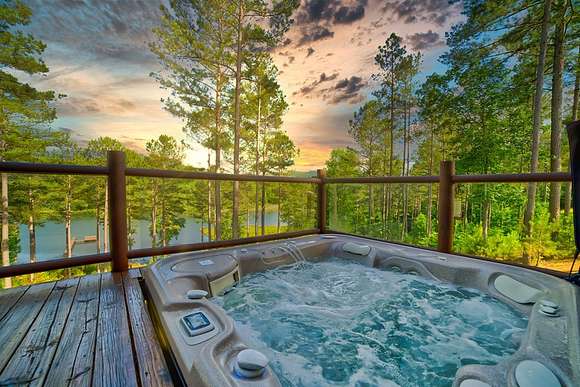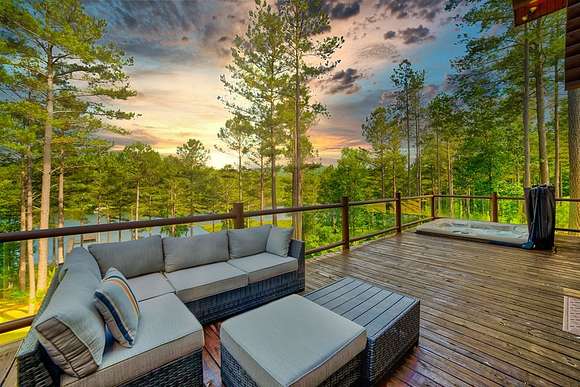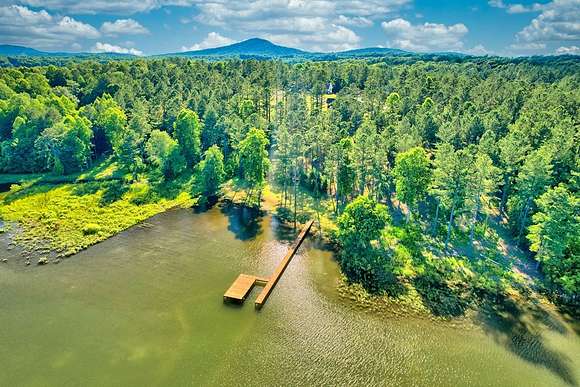Residential Land with Home for Sale in Blairsville, Georgia
491 Sandy Lake Ln Blairsville, GA 30512










































































This stunning Lakefront Lodge is a truly luxurious retreat designed for comfort and relaxation in the beautiful Blue Ridge Mountains. The Big E-Log custom-built cabin offers a picturesque setting on 3.67 acres with views of Lake Nottely and the surrounding mountains, including over 220 feet of (seasonal) lake-front access and a single slip boat dock. Located in the desirable North Shore gated community, residents have access to a sand beach, community boat dock, and BBQ area with an outdoor fireplace at the water's edge. Short-term rentals are allowed with some light restrictions, making this property a great investment opportunity. Inside, the cabin features vaulted tongue and groove ceilings, hand-carved pillars, oak floors and beautifully appointed upscale finishes throughout. The expansive wall of windows perfectly frames the surrounding beauty. The living room is anchored by an exquisite Tulikivi soapstone wood stove/fireplace creating a cozy and inviting atmosphere. The gourmet dream kitchen is equipped with high-end appliances, handcrafted walnut cabinets and leathered granite counters. The lodge offers 3 bedrooms, 3.5 bathrooms, plus an open loft bunk room, providing ample space for family and guests. The walkout basement includes a wet bar, media/game room, and a large home theater, perfect for entertaining. Outside, the property boasts a large entertainment deck complete with outdoor fire place and a large lower deck with a hot tub. Whether you're looking for a full-time residence or a vacation home, this one-of-a-kind lakeside luxury cabin offers the best of rustic elegant living. Furnishings negotiable.
Location
- Street Address
- 491 Sandy Lake Ln
- County
- Union County
- Community
- Northshore
- Elevation
- 1,778 feet
Property details
- MLS Number
- NEGBOR 404687
- Date Posted
Parcels
- 038 077 A118
Resources
Detailed attributes
Listing
- Type
- Residential
- Subtype
- Cabin
Lot
- Views
- Lake, Mountain
- Features
- Dock
Structure
- Style
- Rustic
- Materials
- Frame, Log
- Roof
- Metal
- Heating
- Central Furnace
Exterior
- Parking
- Driveway
- Features
- Fire Pit, Hot Tub
Interior
- Rooms
- Bathroom x 4, Bedroom x 3, Den, Dining Room, Kitchen, Laundry, Living Room, Loft, Media Room, Office
- Floors
- Concrete, Tile, Wood
- Appliances
- Dishwasher, Dryer, Range, Refrigerator, Washer
- Features
- Cable TV Available, Cathedral Ceiling(s), Ceiling Fan(s), Loft, Pantry, Sheetrock, Spa, Wet Bar
Listing history
| Date | Event | Price | Change | Source |
|---|---|---|---|---|
| Aug 23, 2024 | Price drop | $1,400,000 | $25,000 -1.8% | NEGBOR |
| July 25, 2024 | Price drop | $1,425,000 | $120,000 -7.8% | NEGBOR |
| July 7, 2024 | Price drop | $1,545,000 | $5,000 -0.3% | NEGBOR |
| June 14, 2024 | New listing | $1,550,000 | — | NEGBOR |