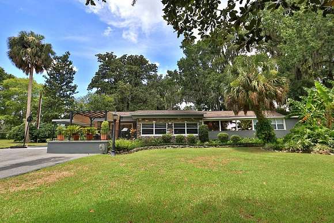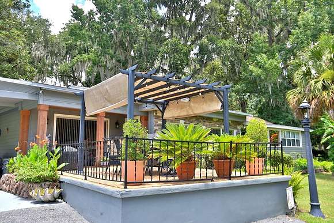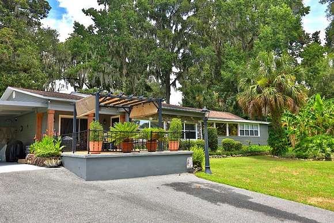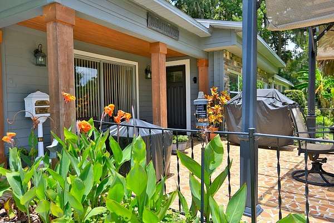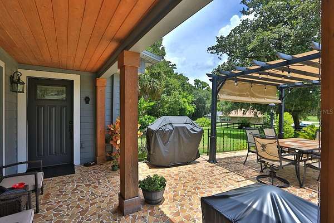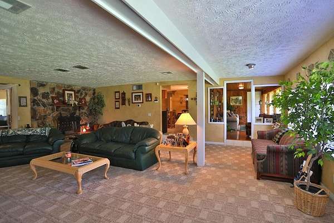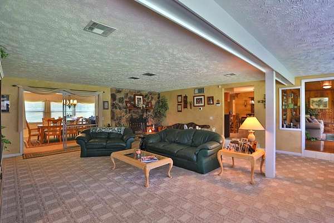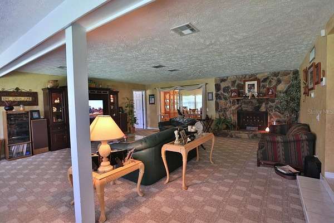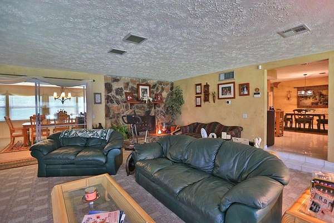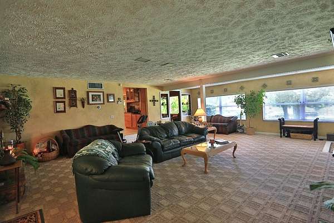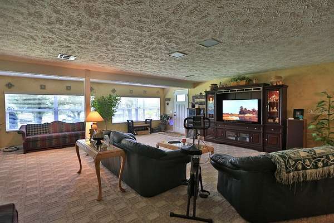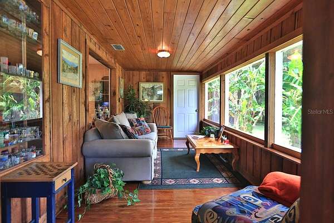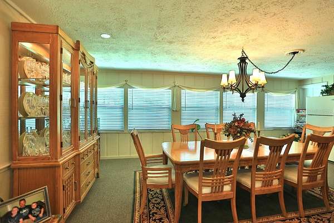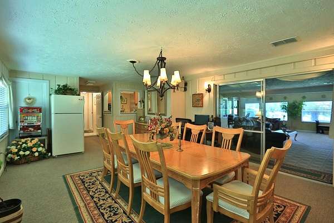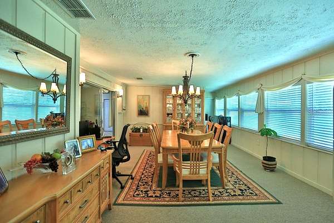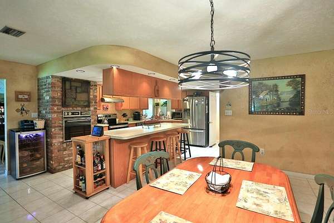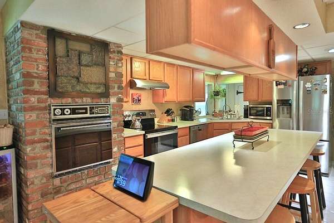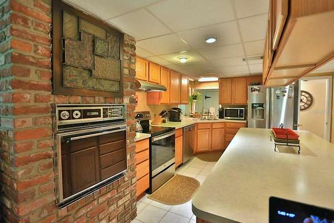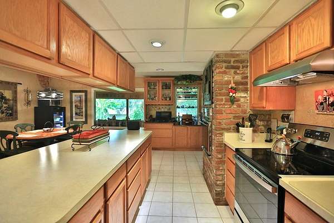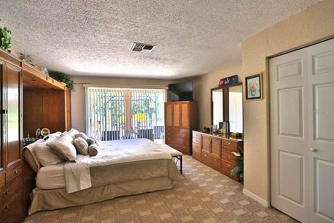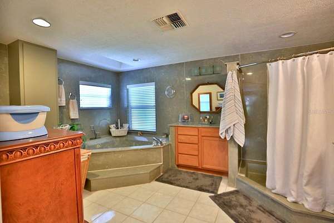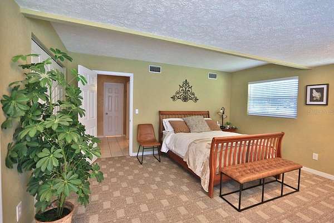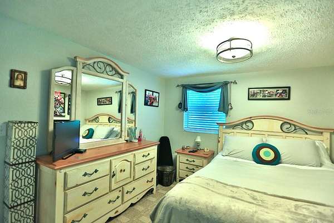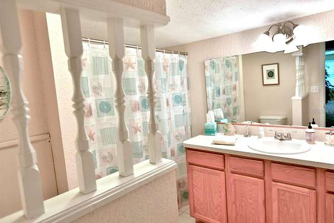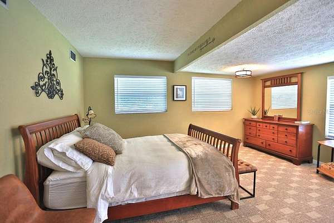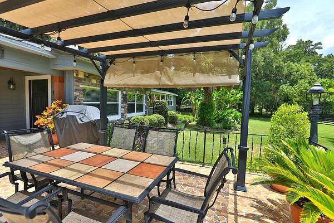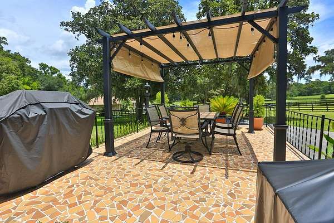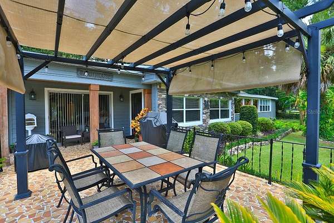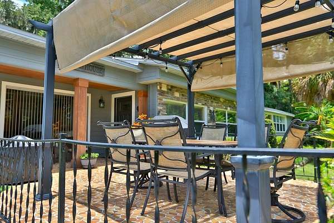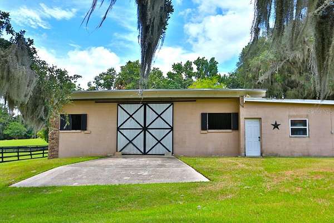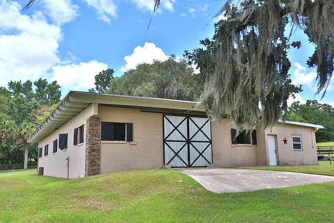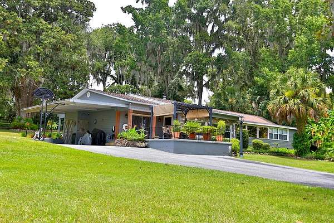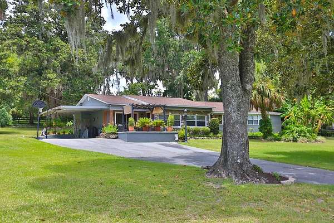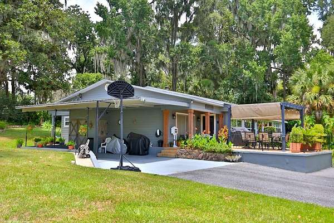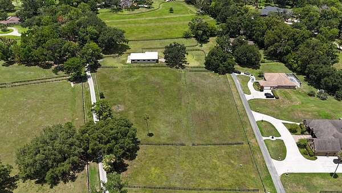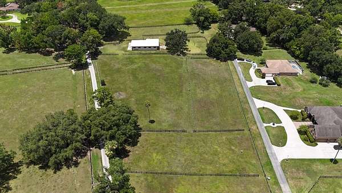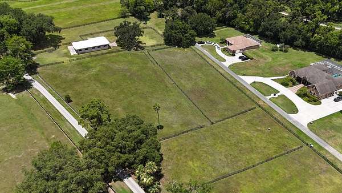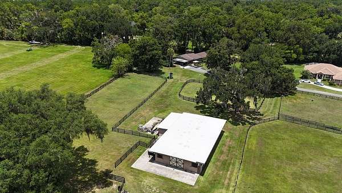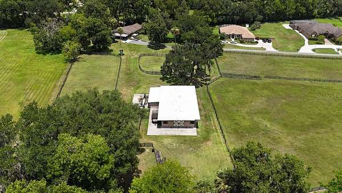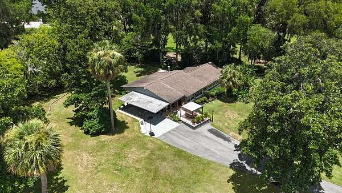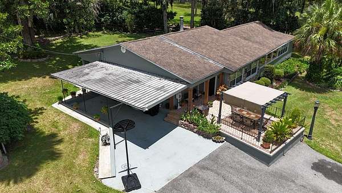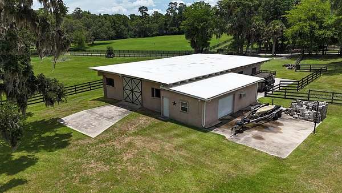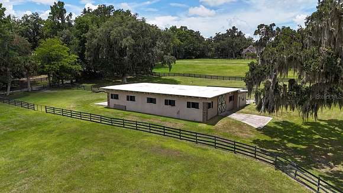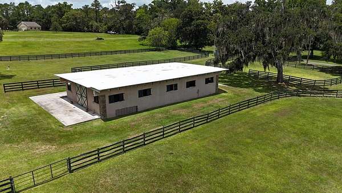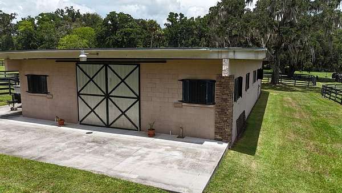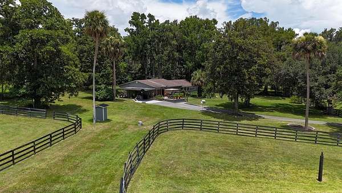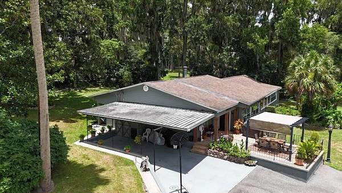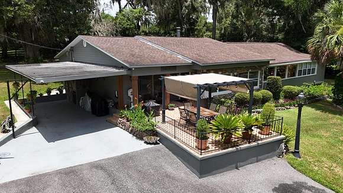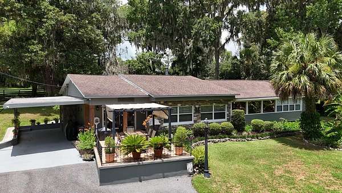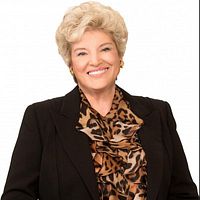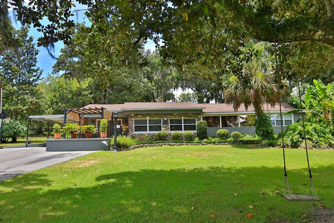
Land with Home for Sale in Ocala, Florida
4888 SW 7th Avenue Rd, Ocala, FL 34471
This gentleman's farm is situated on 5.79+/- acres. The residence sits on an elevated bliss in a serene setting surrounded by magnificent oak trees. Inside, features 3-bedroom, 3-bathroom split bedroom floor plan with an expansive living area with a rock fireplace overlooking the picturesque outdoors, a large dining room perfect for gatherings, and a separate sitting room with expansive windows offering beautiful outdoor views. The spacious kitchen is equipped with stainless steel appliances, a center island, an eating space, and a large pantry. The owner's suite includes a walk-in closet and a large bath with a walk-in shower, dual vanities, and a soaking tub.
For horse enthusiasts, the property includes a center aisle concrete block barn with 8 stalls, a separate workshop/storage area, and a large parking pad for equipment. The property is perfect for equestrians, offering lush pastures. Its convenient location provides easy access to WEC, The Florida Horse Park, and Greenways and Trails an exceptional countryside estate just 3 miles from town amenities.
Location
- Street address
- 4888 SW 7th Avenue Rd
- County
- Marion County
- Elevation
- 115 feet
Directions
South on Hwy 441/301/27 (Pine Ave), turn right onto CR 475 South; turn right on 35th St., curve left onto 7th Avenue Rd., entrance to property on right.
Property details
- Acreage
- 5.79 acres
- Zoning
- A1
- MLS #
- MFRMLS OM681557
- Posted
Property taxes
- 2023
- $2,581
Parcels
- 23939-001-00
Legal description
SEC 31 TWP 15 RGE 22 PLAT BOOK E PAGE 19 COM AT NE COR OF LOT 1 BROWN & DIAL SURVEY IN CATALINA DE JESUS HIJUELOS GRANT REC IN PLAT BOOK E PG 19 TH S 55-19-54 W 40.24 FT TO WLY ROW OF SW 7TH AVE RD (AKA LEMON AVE) TH S 55-19-24 W 281.77 FT TO POB TH S 55-19-54 W 573.92 FT TH N 28-38-05 W 525.33 FT TH N 55-19-54 E 239.10 FT TH S 24-32-25 E 175.82 FT TH N 75-16-54 E 412.25 FT TH S 14-43-06 E 221.99 FT TO POB.
Resources
Details and features
Listing
- Type
- Residential
- Subtype
- Farm
Exterior
- Parking
- Carport
- Structures
- Storage
Structure
- Heating
- Central, Fireplace(s)
- Cooling
- Central Air
- Materials
- Brick, Frame, Wood Siding
- Roof
- Shingle
Interior
- Room Count
- 3
- Rooms
- Bathroom x 3, Bedroom x 3, Kitchen, Living Room
- Flooring
- Carpet, Tile
- Appliances
- Cooktop, Dishwasher, Refrigerator, Washer
- Features
- Eat-In Kitchen, Split Bedroom
Nearby schools
| Name | Type |
|---|---|
| Shady Hill Elementary School | Elementary |
| Liberty Middle School | Middle |
| West Port High School | High |
Listing history
| Date | Event | Price | Change | Source |
|---|---|---|---|---|
| Nov 24, 2025 | Price drop | $750,000 | $49,000 -6.1% | MFRMLS |
| Jan 13, 2025 | Price drop | $799,000 | $51,000 -6% | MFRMLS |
| July 8, 2024 | New listing | $850,000 | — | MFRMLS |
