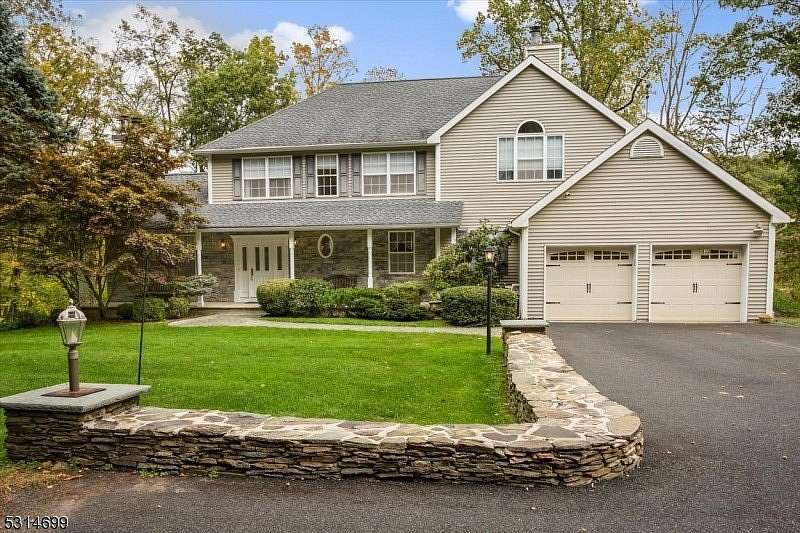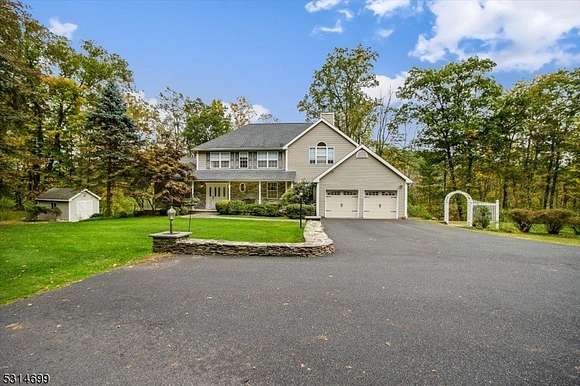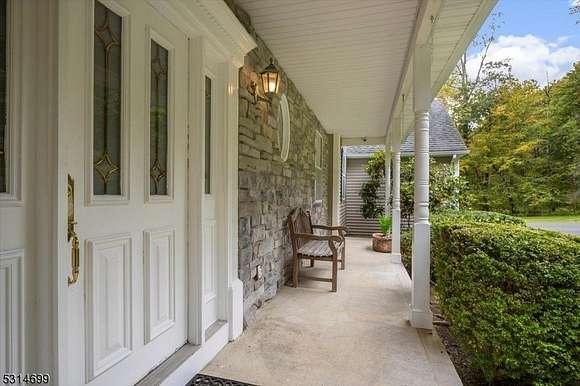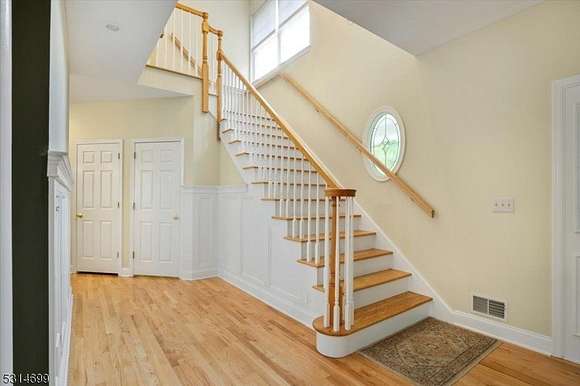Residential Land with Home for Sale in Rockaway Township, New Jersey
488 Split Rock Rd Rockaway Township, NJ 07866





































Inviting spacious custom 4-bedroom colonial, nestled on a nature lovers 2.8 acre private wooded lot. From the moment you step inside, you'll enjoy the open and airy design that boasts high ceilings & abundant natural light. Beautiful updated kitchen featuring cherry cabinetry, pantry, Corian countertops & a generous granite island that provides ample space for meal prep and entertaining. This culinary haven flows seamlessly into the inviting sunken family room, complete with a gas fireplace surrounded by built in cabinets, perfect for relaxing evenings.. You'll also love the bright & airy sunroom that offers the perfect spot to enjoy your morning coffee or just relax. Lovely formal dining room which features French doors leading to sunken living room w/gas fireplace. Primary bedroom suite boasts a custom walk-in closet, vaulted ceilings & gas fireplace, primary bath features a luxurious jetted tub, a separate glass enclosed shower, and a stunning half-moon window that fills the space with light, plus 3 additional bedrooms, plus the main bath. The full partially finished walk-out basement offers endless possibilities! Create a flexible space that can serve as an in-law suite... also includes a spacious office & large utility/workshop room... Home offers upper deck & lower patio overlooking wooded backyard to enjoy nature's beauty. Don't miss your chance to own this amazing property.. schedule a showing today and make this dream home yours!
Directions
Green Pond RD to Upper Hibernia RD to L onto Split Rock. 5th mail box on L./ Down driveway. GPS may say 2 miles into Split Rock.NO! Look for sign on L
Location
- Street Address
- 488 Split Rock Rd
- County
- Morris County
- Elevation
- 889 feet
Property details
- MLS Number
- GSMLS 3926039
- Date Posted
Property taxes
- 2023
- $16,040
Parcels
- 1435_50101_4.01
Detailed attributes
Listing
- Type
- Residential
- Subtype
- Single Family Residence
- Franchise
- Century 21 Real Estate
Structure
- Style
- Colonial
- Materials
- Stone, Vinyl Siding
- Roof
- Asphalt, Shingle
- Heating
- Fireplace, Heat Pump
Exterior
- Parking Spots
- 12
- Features
- Deck, Packing Shed, Patio, Shed(s), Storage, Storage Shed, Thermal Windows/Doors
Interior
- Rooms
- Basement, Bathroom x 3, Bedroom x 4, Dining Room, Family Room, Kitchen, Living Room
- Floors
- Tile, Wood
- Appliances
- Dishwasher, Dryer, Gas Oven, Microwave, Range, Refrigerator, Washer
- Features
- CODetect, CeilHigh, FireExtg, JacuzTyp, SecurSys, Shades, SmokeDet, StallShw
Nearby schools
| Name | Level | District | Description |
|---|---|---|---|
| K.Malone | Elementary | — | — |
| Copeland | Middle | — | — |
| MorrisKnol | High | — | — |
Listing history
| Date | Event | Price | Change | Source |
|---|---|---|---|---|
| Oct 18, 2024 | Under contract | $825,000 | — | GSMLS |
| Sept 26, 2024 | New listing | $825,000 | — | GSMLS |