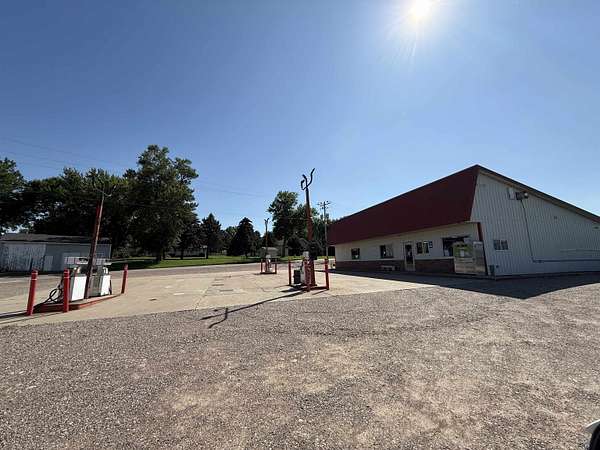$325,0002.88 acres
Sioux County
Ireton, IA 51027
Find land for sale in Ireton, IA by acreage, price, and features. Filter thousands of listings and use maps to explore and buy land, lots, and properties.
There is currently one property for sale near Ireton, with a listing price of $325,000. The average cost to buy is $112,847 per acre. Search land for sale in Iowa to view every property in the state.
The average price per acre in Ireton, IA is $112,847 based on the listing price of 3 acres of land for sale.
If you're selling land nearby, find the best real estate agents in Ireton, IA to sell your property.
