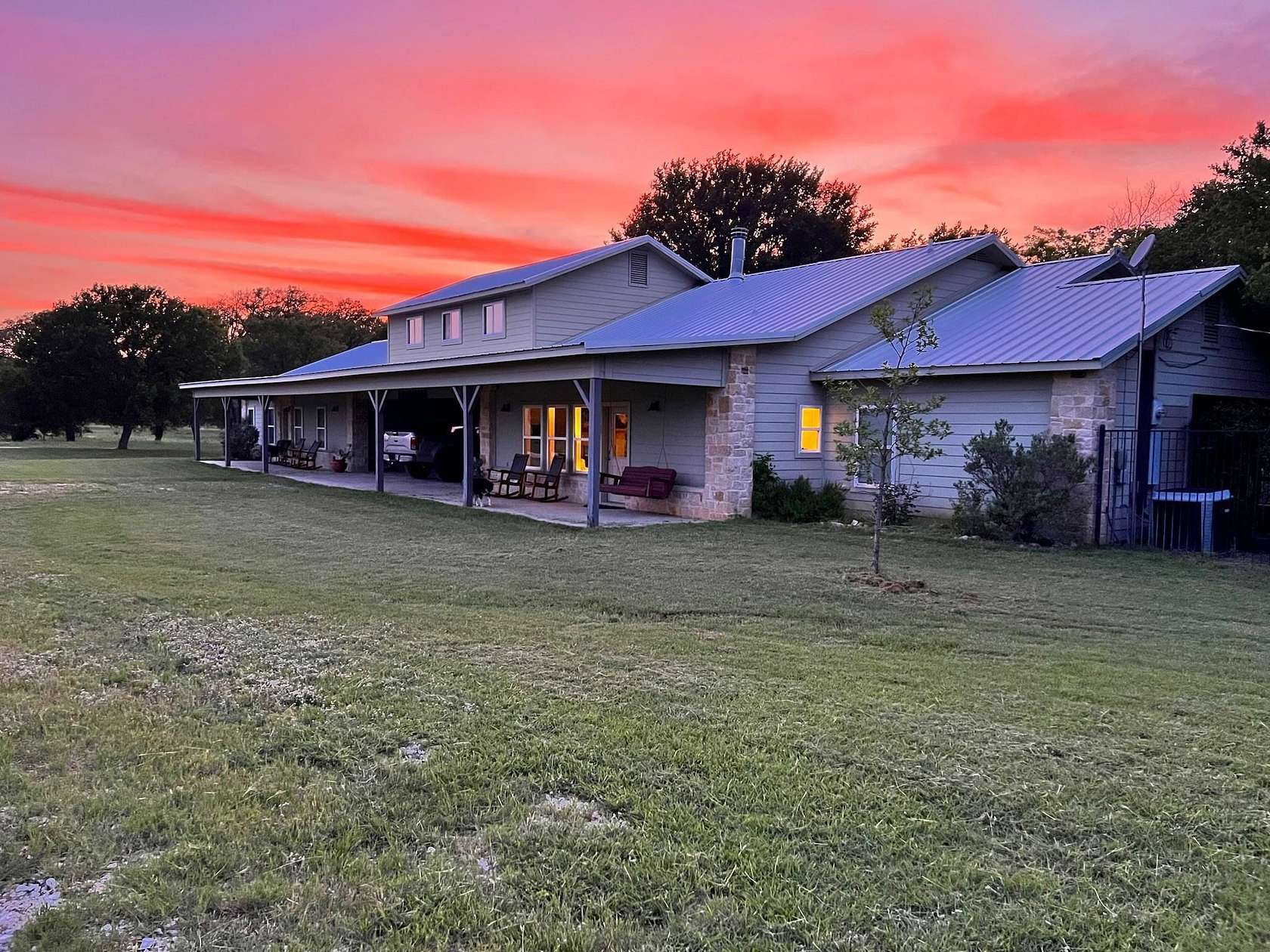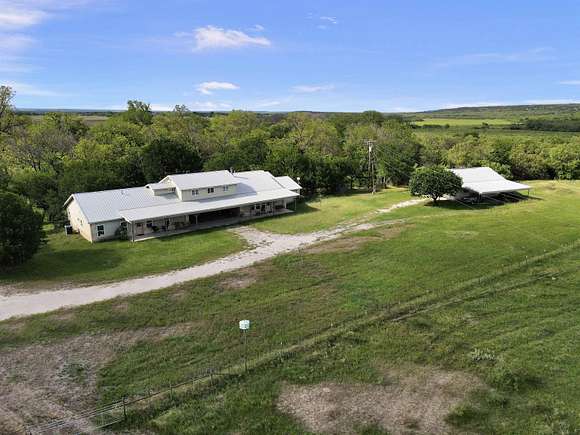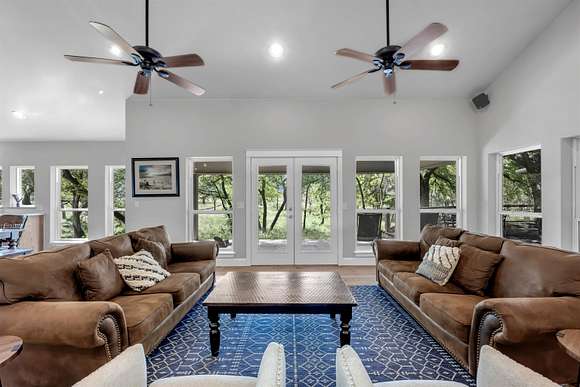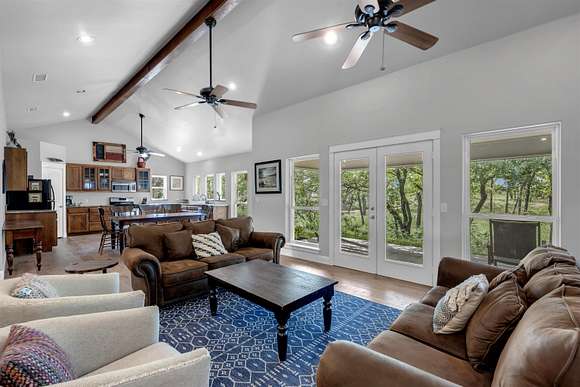Agricultural Land with Home for Sale in San Saba, Texas
4849 FM 1030 San Saba, TX 76877































Located in the beautiful rolling hills of San Saba in the much desired Texas Hill Country, this 260+acre ranch features a mile of Wallace creek, versatile topography, a variety of trees, artesian well, large pond, multiple fenced pastures, working pens & chute, barn, foreman house, on-site fuel tanks, and a spacious custom ranchhouse overlooking Wallace creek with spectacular views of the Hill country. The main house, located at the north portion of property, is divided by a breezeway leading to a large deck overlooking Wallace creek and spanning the length of the house. Inside you will find vaulted ceilings, stone fireplace and wood floors. Each side has its own living area and kitchen with top notch appliances, cabinetry, pantry, island and counter tops. There are seven total bedrooms-one a large bunk room, 4 full bathrooms, and abundant quality windows with breathtaking views throughout. Central HVAC, easy attic access, a sprinkler system, ample storage inside and out and high speed fiber optic internet offer ease of use. A detached double garage/ workshop with carport is located nearby. On the south end of property by second ranch entrance you will find a foreman's cabin. This house features a screened in porch, two bedrooms, full bathroom and central AC. It is located near the 40x63 barn with drive thru roll up doors and is fully insulated with water, electric, rest room and laundry facility. There is a small sleeping shed with AC behind barn and across road are pens and a squeeze chute. Info in docs
Directions
From the intersectiom of hwys 16 and 190 in San Saba take 190 west for approximately 2.3 miles to FM 1030.( FM 1030 is just before Tractor Supply ) turn left onto FM 1030. continue on FM 1030 for 4.9 miles. Entrance is on the left.
Location
- Street Address
- 4849 FM 1030
- County
- San Saba County
- School District
- San Saba
- Elevation
- 1,280 feet
Property details
- MLS Number
- HLAR 168975
- Date Posted
Parcels
- 032398
Legal description
Abst 46 Surv 88- 1.00ac, 1.00 ac, 22.42 ac, 230.89 ac, 6.59 ac
Resources
Detailed attributes
Listing
- Type
- Residential
- Subtype
- Single Family Residence
Lot
- Views
- Hills
- Features
- Waterfront
Structure
- Style
- Ranch
- Materials
- Stone
- Roof
- Metal
- Cooling
- Window Unit(s) A/C
- Heating
- Central Furnace, Fireplace
Exterior
- Parking
- Carport, Garage
- Fencing
- Fenced
- Features
- Barn(s), Covered Deck, Deck, Fencing, Guest House, Gutters/Downspouts, Horses Permitted, Porch, Porch-Covered, Separate Guest House, Sprinkler System, Stock Pens, Stock Tank, Storage, Storage Building, Waterfall, Wood Deck, Workshop
Interior
- Rooms
- Bathroom x 5, Bedroom x 5, Great Room, Kitchen, Laundry, Utility Room
- Floors
- Hardwood, Tile
- Appliances
- Dishwasher, Garbage Disposer, Gas Range, Microwave, Range, Warming Drawer, Washer
- Features
- 10'+ Ceiling, Accessible Approach With Ramp, Counters-Granite, Handicap Access, No Steps to Entry, Pantry, Recessed Lighting, Vaulted Ceiling(s), Walk-In Closet(s)
Listing history
| Date | Event | Price | Change | Source |
|---|---|---|---|---|
| May 29, 2024 | New listing | $3,750,000 | — | HLAR |
