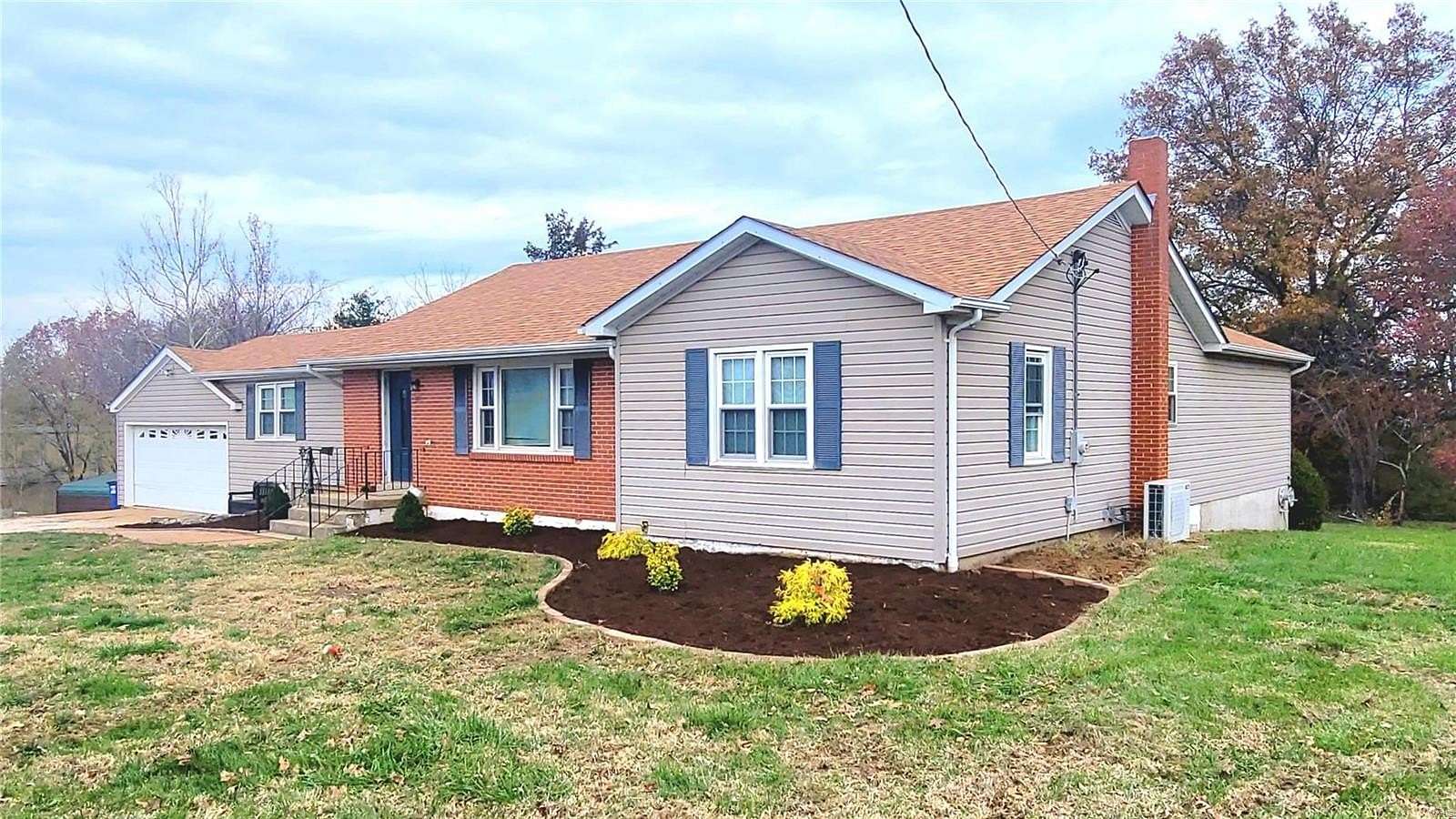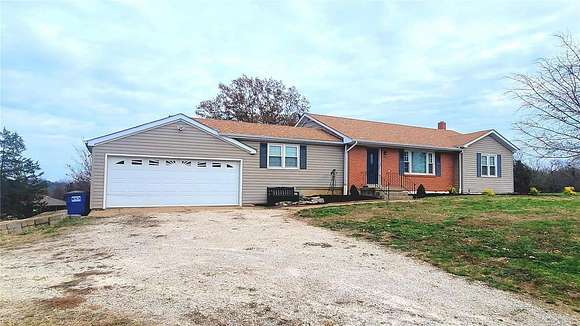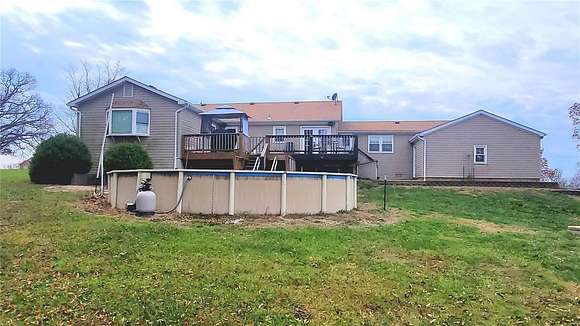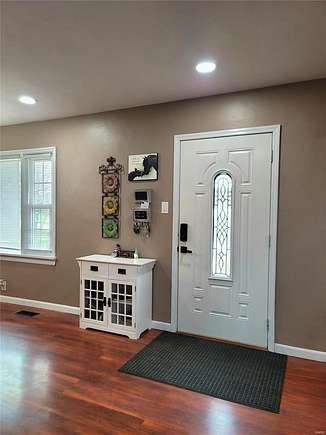Residential Land with Home for Sale in Villa Ridge, Missouri
4841 Saint Louis Rock Rd Villa Ridge, MO 63089






























Look No further! Home, Sweet, Home is Here! Inviting 3-bedroom, 3 full bath, ranch-style is waiting for YOU! Step inside to the spacious living room. Entertain family and friends in the BIG open dining room. Kitchen offers plenty of cabinets for storage, a desk area and walks out to the large deck and above ground pool. Custom doors throughout. Down the hallway off the living room you'll find the primary suite. It offers loads of space, including closet space and luxurious bath with jetted tub, separate shower, double sink vanity. From the bedroom you can walk out to the deck and relax. Two additional bedrooms and second full bath round out the main floor. The full, unfinished basement awaits your ideas for future finish. There's already a full bath as well as two walk-ups to the exterior. New roof 2020, high efficiency HVAC 2024. Don't forget the barn for your horses. All this and more situated on just under two acres. BlueBit Fiber. Don't delay! Set Your Appointment Today!
Directions
I-44 to Washington/Hwy 100 W Exit (Exit 251) to right onto Saint Louis Rock Road, to property on the right -OR- from Washington, take Hwy 100 east to righy onto St John's Road, to left onto Saint Louis Rock Road, to property on the left.
Location
- Street Address
- 4841 Saint Louis Rock Rd
- County
- Franklin County
- Community
- Washington School
- School District
- Washington
- Elevation
- 702 feet
Property details
- MLS Number
- MARIS 24073706
- Date Posted
Property taxes
- 2023
- $1,822
Parcels
- 18-4-170-0-000-019000
Legal description
Pt SW SW N of St Johns Rd
Detailed attributes
Listing
- Type
- Residential
- Subtype
- Single Family Residence
Structure
- Style
- Ranch
- Stories
- 1
- Materials
- Brick, Brick Veneer, Vinyl Siding
- Cooling
- Ceiling Fan(s)
- Heating
- Forced Air
Exterior
- Parking
- Attached Garage, Garage, Off Street, Oversized
- Features
- Pool
Interior
- Room Count
- 6
- Rooms
- Basement, Bathroom x 3, Bedroom x 3, Dining Room, Kitchen, Living Room
- Appliances
- Dishwasher, Garbage Disposer, Microwave, Refrigerator, Washer
- Features
- Carpets
Nearby schools
| Name | Level | District | Description |
|---|---|---|---|
| Clearview Elem. | Elementary | Washington | — |
| Washington Middle | Middle | Washington | — |
| Washington High | High | Washington | — |
Listing history
| Date | Event | Price | Change | Source |
|---|---|---|---|---|
| Dec 28, 2024 | Under contract | $359,000 | — | MARIS |
| Dec 18, 2024 | Price drop | $359,000 | $10,900 -2.9% | MARIS |
| Nov 29, 2024 | New listing | $369,900 | — | MARIS |
