Residential Land with Home for Sale in Springfield, Missouri
4810 E Mill St Springfield, MO 65802
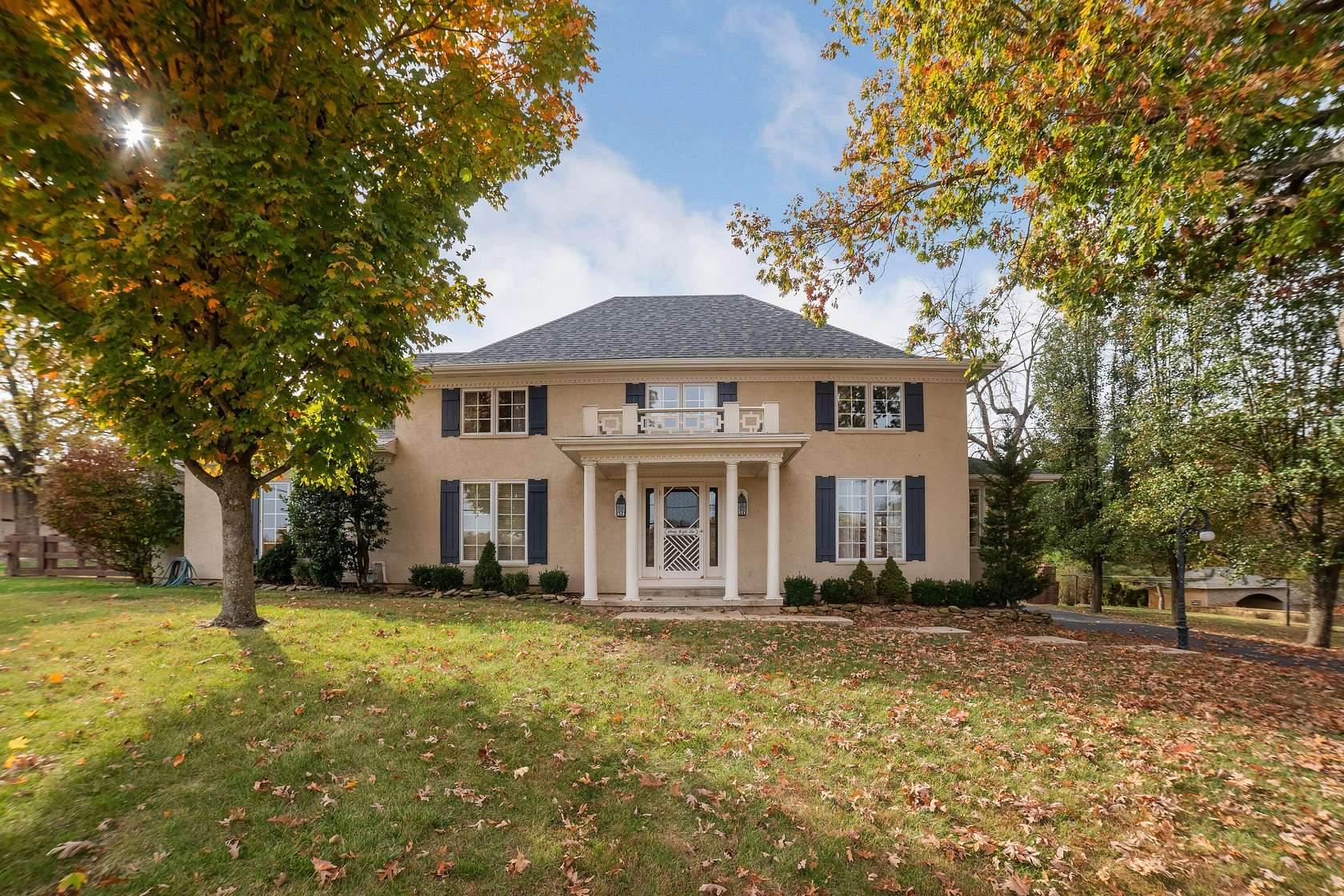
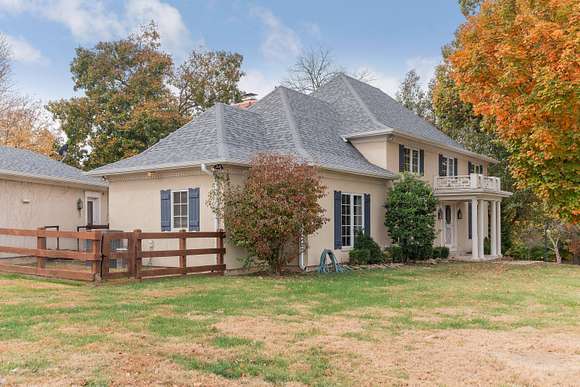
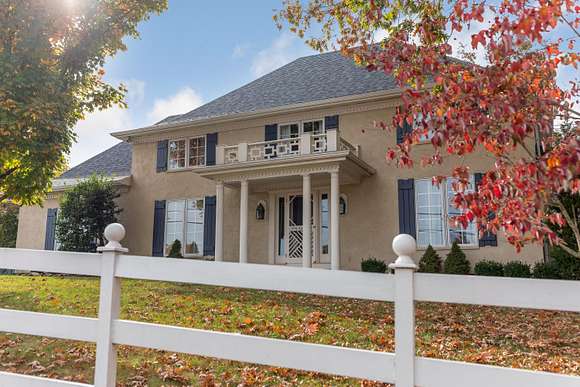
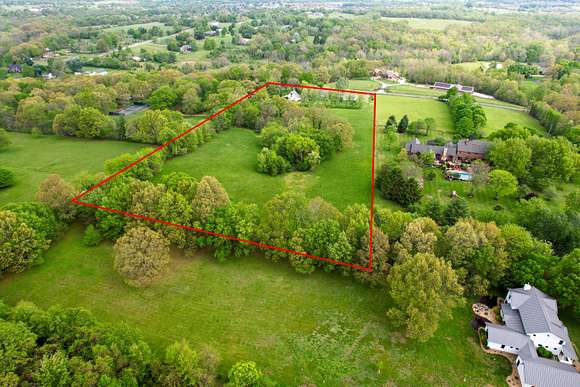
















































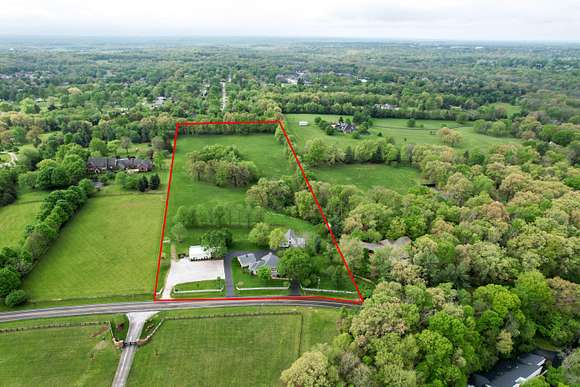






Take advantage of a rare opportunity to own this one-of-a-kind eight-plus-acre estate located in one of the most coveted east Springfield locations - near Pearson Creek on east Mill Street. This property features park-like private landscapes, perfectly groomed with building sites suited for a walk-out or a one-level house. The original home, built in the late 1800's, has been updated but retains its inviting cottage farmhouse charm. The house has a large, first-floor main bedroom with en suite bathroom featuring jetted tub, separate vanities, and a walk-in closet. The first-floor great room includes an inviting hearth room with fireplace, perfect for relaxing. The kitchen boasts an island, walk-in pantry, and Viking appliances. Upstairs the two large guest suites each feature walk-in closets and full bathrooms. This property has THREE functional buildings.In addition to the endearing home, the property has a barn/guest house and a large 30x40 shop.The barn/guest house has a first-floor recreation room, a second-floor kitchen and living area with a full bathroom, and a third-floor bedroom. The shop has 220 electric services, gas heating, large fans, a covered front driveway with wench, and a double roll-up garage door.The new owner of this estate has many options to take advantage of. Some of which include:1.Live in the farmhouse and enjoy the property, shop and barn.2.Live in the farmhouse while building your estate home on the ready-to-build pristine eight acres of land.3.Build your dream estate home and utilize the current farm house as a guest home for friends and family.
Directions
Chestnut Expressway/Mill Street east from Costco approximately 1.5 miles to property.
Location
- Street Address
- 4810 E Mill St
- County
- Greene County
- Elevation
- 1,312 feet
Property details
- MLS Number
- GSBOR 60282099
- Date Posted
Property taxes
- 2023
- $2,651
Parcels
- 88-12-23-101-042
Legal description
7.82A M/L W 18A N 28A NE1/4 NE1/4 (EX BEG NE COR W 486.11 FT SELY 924 FTE 414.8 FT N TO BEG) 23/29/21
Resources
Detailed attributes
Listing
- Type
- Residential
- Subtype
- Single Family Residence
Lot
- Views
- Panorama
Structure
- Materials
- Stucco
- Roof
- Composition, Shingle
- Cooling
- Ceiling Fan(s), Zoned A/C
- Heating
- Central Furnace, Fireplace, Forced Air, Zoned
Exterior
- Parking
- Driveway, Garage, Heated, Paved or Surfaced, RV
- Fencing
- Fenced
- Features
- Accessory Dwelling Unit, Fencing, Garden, Playscape, Rain Gutters
Interior
- Rooms
- Basement, Bathroom x 3, Bedroom x 3, Family Room, Great Room, Living Room, Workshop
- Floors
- Carpet, Tile, Wood
- Appliances
- Cooktop, Dishwasher, Electric Cooktop, Garbage Disposer, Microwave, Refrigerator, Washer
- Features
- Jetted Tub, Tile Counters, W/D Hookup, Walk-In Closet(s), Walk-In Shower
Nearby schools
| Name | Level | District | Description |
|---|---|---|---|
| SGF-Hickory Hills | Elementary | — | — |
| SGF-Hickory Hills | Middle | — | — |
| SGF-Glendale | High | — | — |
Listing history
| Date | Event | Price | Change | Source |
|---|---|---|---|---|
| Nov 16, 2024 | New listing | $1,175,000 | — | GSBOR |