Residential Land with Home for Sale in Gainesville, Georgia
4807 Sherman Allen Rd, Gainesville, GA 30507
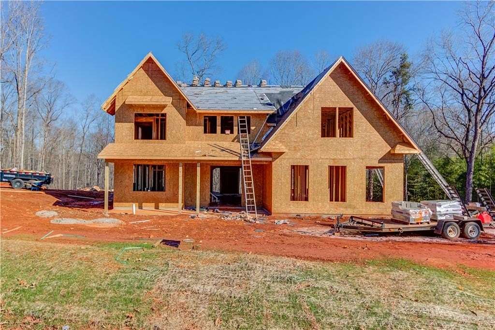
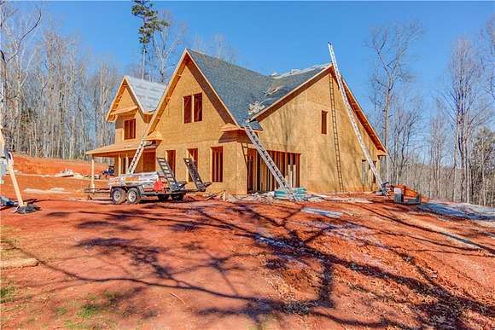
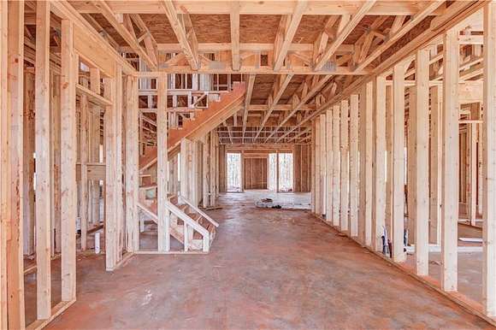
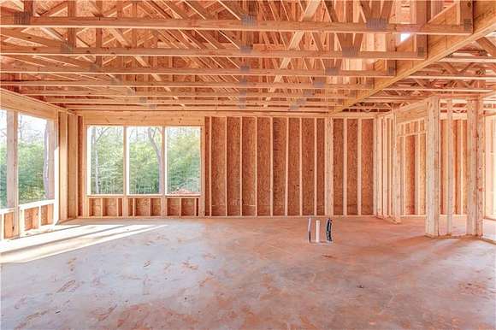
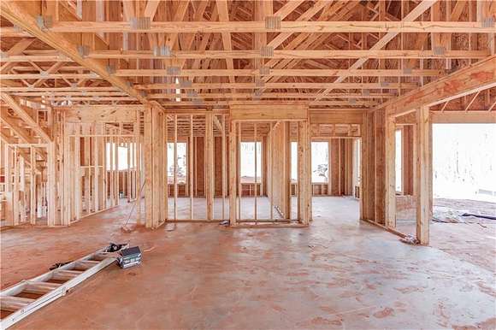
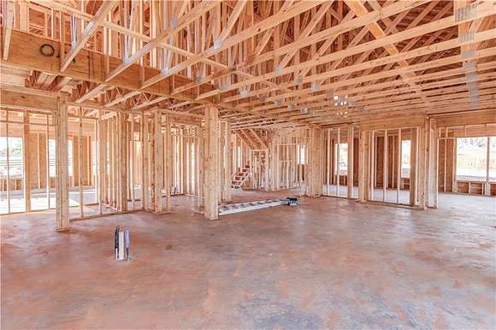
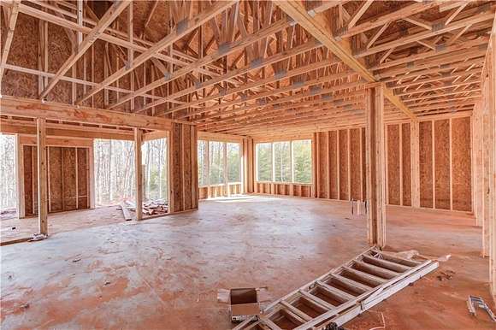
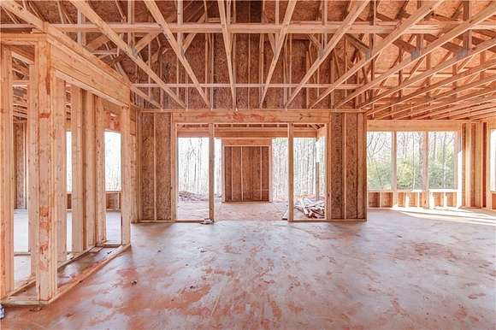
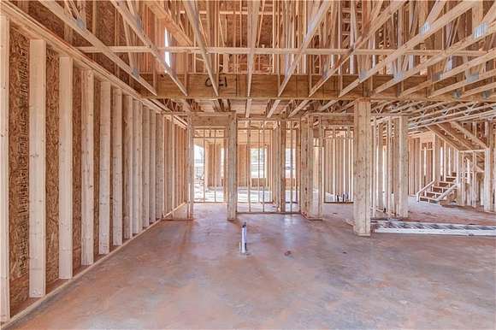
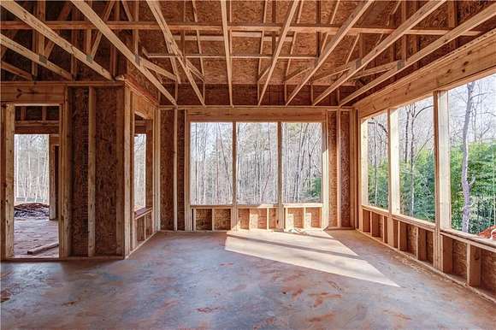
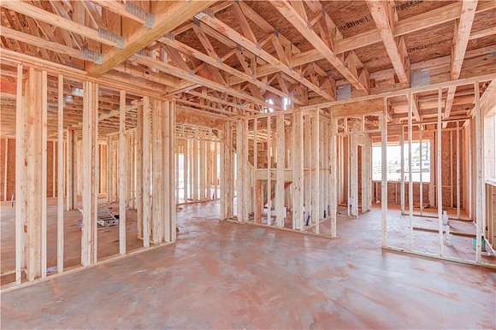
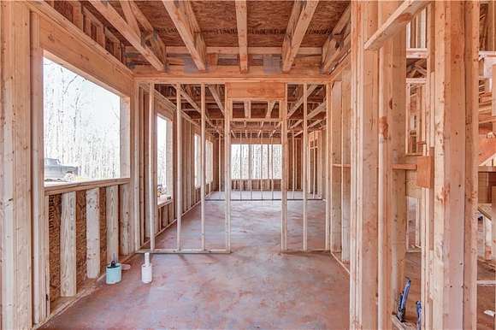
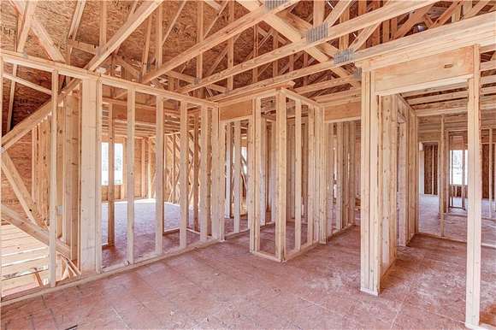
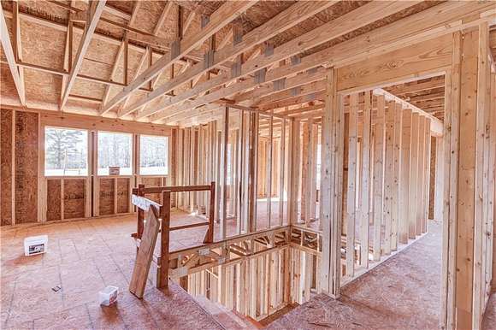
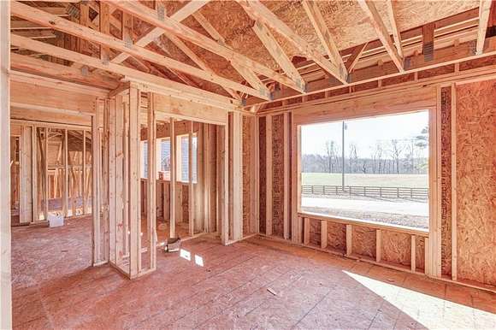
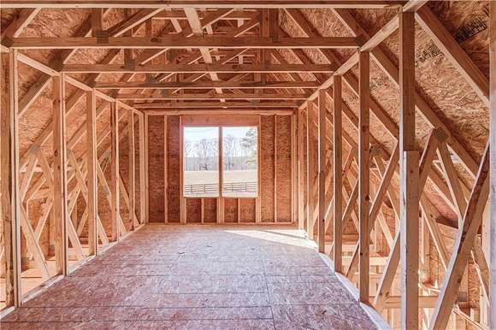
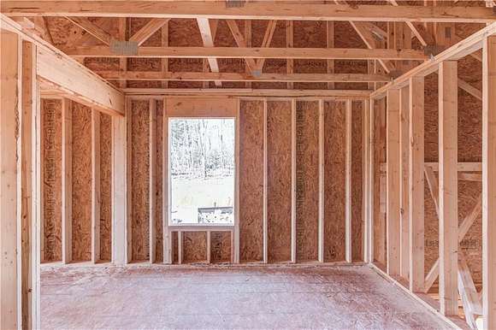
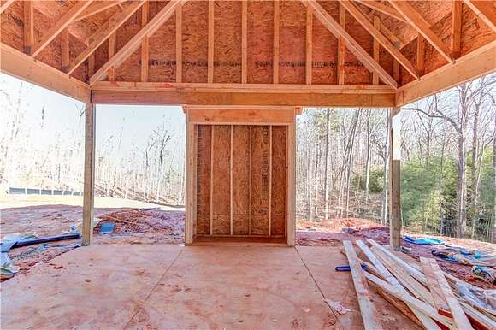
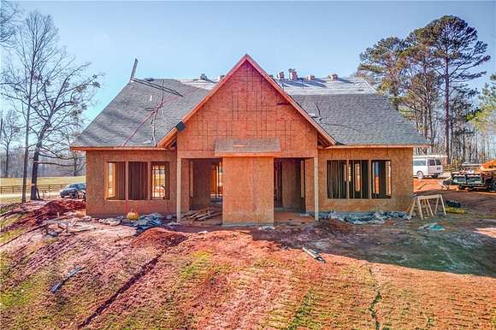
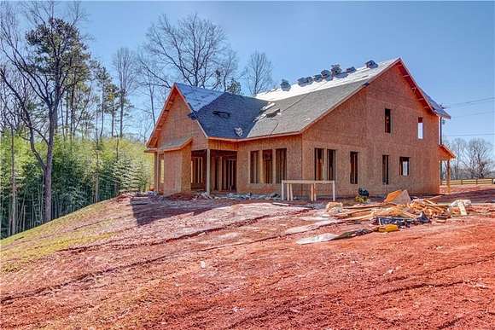
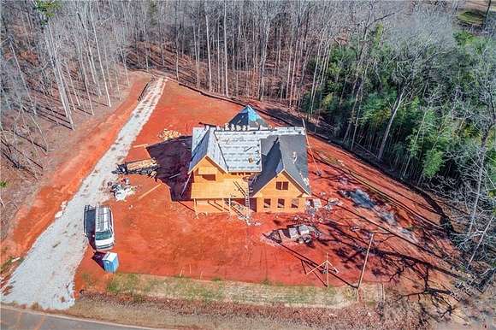
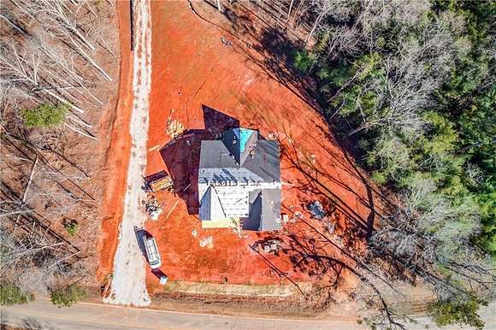
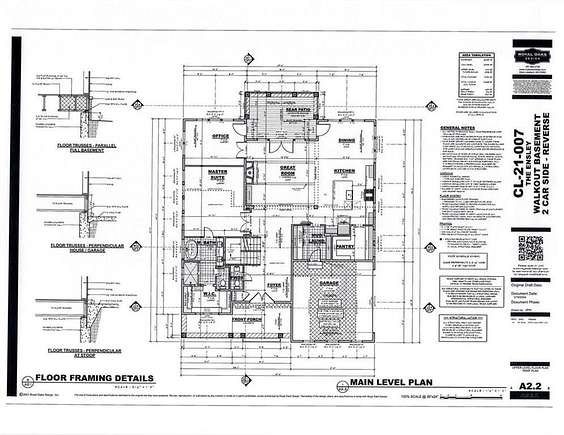
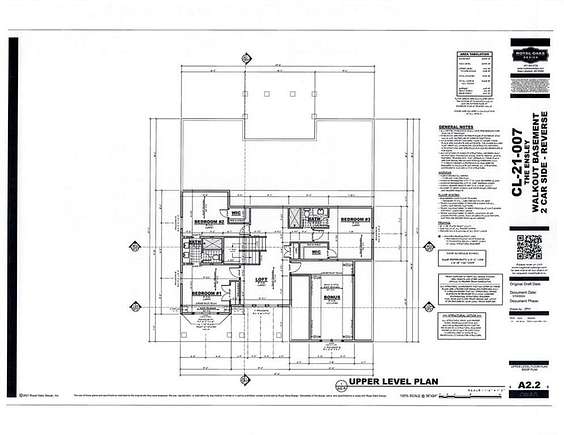
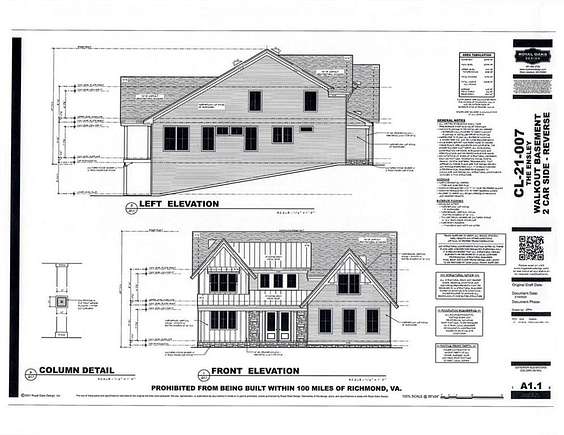
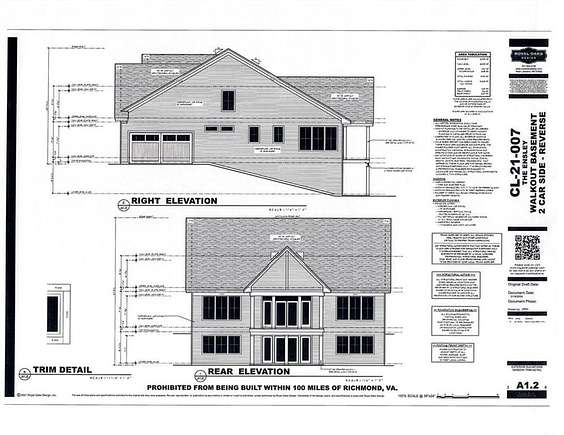

Are you wanting a custom built home with over 3 acres? If so, this floor plan may be what you are looking for
from the inviting covered front porch, you'll step into the foyer that leads you to the open floor plan. This space holds the great room, kitchen, and dining area. The great room features a fireplace, an 11' ceiling and access to the covered rear porch through French doors. The kitchen has center island with built-in sink and dishwasher, plus seating for 3, perfect for coffee and conversation!
Conveniently located on the main level level is your relaxing master suite. The spacious master bedroom with walk-in closet with built-ins and the bathroom with dual vanities, separate shower and soaking tub complete the suite.
On the upper level you'll find three additional bedrooms, two of which have walk-in closets. A Jack and Jill bathroom separates two of the bedrooms and another bathroom is just a few short steps away from the third bedroom. There is also an expansive loft located on this level, perfect for a movie/game night or curling up with a good book.
Other key features of this already exceptional home include an office/flex room with access to the rear porch. There is also a laundry/mud room off the garage with multiple built-ins .The covered front porch plus the covered rear porch with fireplace give you plenty of outdoor living space.
This home was designed with functionality, comfort and living in mind, and you're sure to feel it as soon as you walk in! Located with wooded views at rear for quiet evenings or entertaining. Floorplans are available and time to make this your home with your selections. Late May or early June completion.
Directions
Take 985N TO Exit 16, turn right on hwy 53. Then go left on Atlanta Highway, to right on Popular Springs, the right on Sherman Allen Road, Driveway to the home is on the left. Follow to home being constructed.
Location
- Street Address
- 4807 Sherman Allen Rd
- County
- Hall County
- Elevation
- 978 feet
Property details
- MLS #
- FMLS 7488388
- Posted
Detailed attributes
Listing
- Type
- Residential
- Subtype
- Single Family Residence
- Franchise
- Keller Williams Realty
Structure
- Style
- New Traditional
- Stories
- 2
Exterior
- Parking
- Driveway, Garage
Interior
- Rooms
- Bathroom x 4, Bedroom x 5
Nearby schools
| Name | Level | District | Description |
|---|---|---|---|
| Chestnut Mountain | Elementary | — | — |
| South Hall | Middle | — | — |
| Johnson - Hall | High | — | — |
Listing history
| Date | Event | Price | Change | Source |
|---|---|---|---|---|
| Apr 24, 2025 | Price drop | $712,000 | $17,000 -2.3% | FMLS |
| Nov 24, 2024 | New listing | $729,000 | — | FMLS |