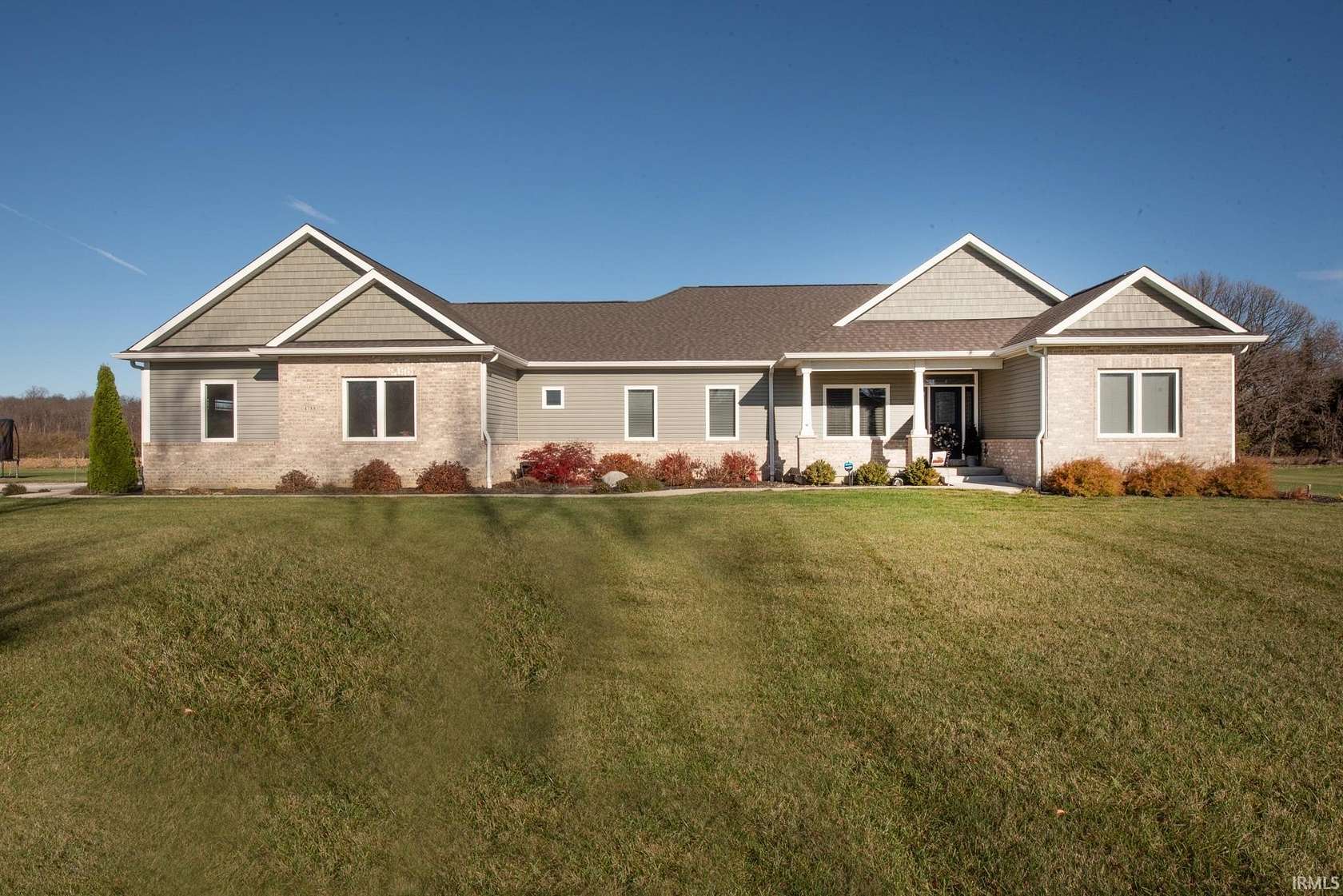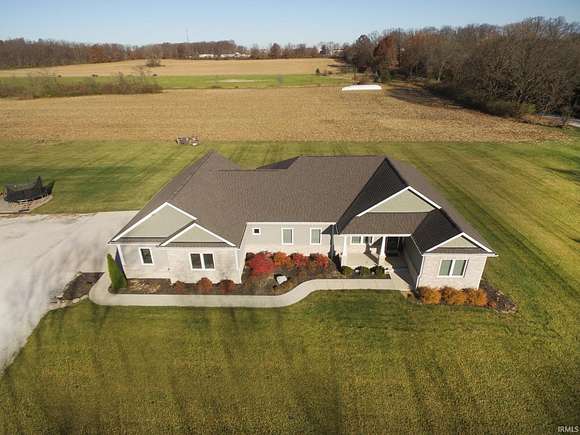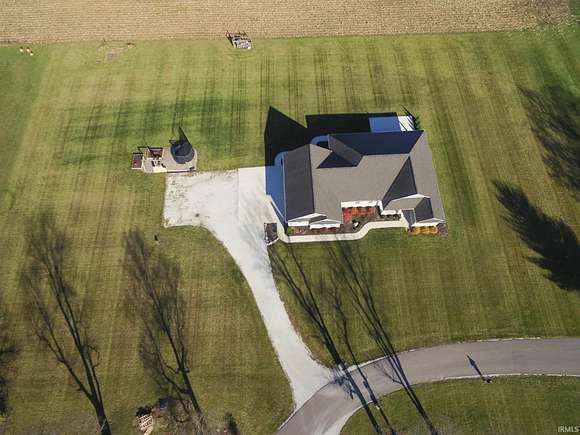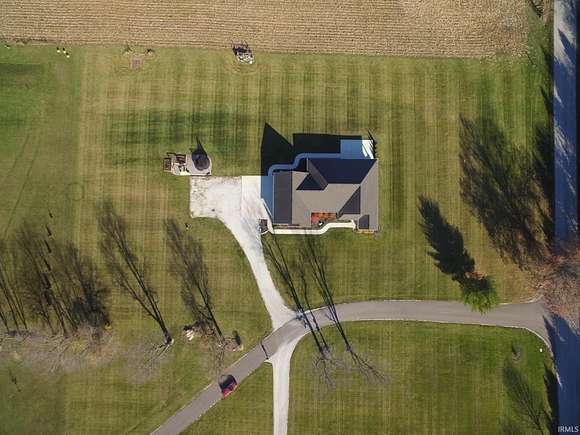Residential Land with Home for Sale in West Lafayette, Indiana
4788 Thimbleweed Ln West Lafayette, IN 47906





































NEARLY NEW RANCH HOME ON FULL BASEMENT WITH OVERSIZED SIDE-LOAD 3 CAR GARAGE-Nestled on a 2.66-acre country lot in the quaint Fox Commons subdivision with only 7 other homes. Conveniently located just minutes from US52W, 231S, Purdue Univ, shopping, and TSC's Klondike, Klondike, Harrison schools. Built by Jordan Homes this well cared for home has lots to offer including: Foyer open to the Great Room with ample windows offering full views of the sprawling backyard; a well-appointed Kitchen w/ custom cabinets, SS appliances including double ovens & gas cooktop, tiled backsplash, quartz counters w/ bar top seating, & walk in pantry; a nice sized Dining area that opens to the 8x28 Covered Porch; a private hall leading to the Owners Suite complete w/ a custom tiled shower, a 6 ft soaking tub, dual sink vanities, separate stool area, & walk in closet with custom closet shelving; A Den; separate Laundry w/ sink, folding area, & additional cabinets; a Mudroom area & 1/2 Bath off of the garage; plus 2 additional Bedrooms, both w/ walk in closets, and 2nd Full Bath w/ dual sink vanity and linen separate from the tub/shower & stool. The full unfinished Basement is very functional as is but has so much potential for additional living space as egress windows are in place for future bedrooms and plumbing is set for future bathroom. Other great features include: the massive 3 car garage w/ ceiling fans, heater, & built in cubbies plus a 2nd entrance to the basement from the garage.
Directions
HWY 52 TO N 475 W, RIGHT ON THIMBLEWEED LANE AND HOME ON LEFT HAND SIDE.
Location
- Street Address
- 4788 Thimbleweed Ln
- County
- Tippecanoe County
- Community
- Fox Commons
- School District
- Tippecanoe School Corp.
- Elevation
- 676 feet
Property details
- MLS Number
- LRAOR 202501131
- Date Posted
Property taxes
- Recent
- $3,485
Parcels
- 79-06-04-351-009.000-022
Detailed attributes
Listing
- Type
- Residential
- Subtype
- Single Family Residence
- Franchise
- Keller Williams Realty
Structure
- Style
- Ranch
- Stories
- 1
- Materials
- Brick
- Roof
- Asphalt, Shingle
- Heating
- Forced Air
Exterior
- Parking
- Attached Garage, Garage
- Features
- Sidewalks
Interior
- Room Count
- 8
- Rooms
- Basement, Bathroom x 3, Bedroom x 3, Den, Dining Room, Great Room, Kitchen, Laundry, Living Room, Office
- Appliances
- Cooktop, Double Oven, Gas Cooktop, Microwave
- Features
- 1st Bedroom En Suite, Ceiling Fan(s), Ceiling-9+, Closet(s) Walk-In, Countertops-Solid Surf, Dishwasher, Dryer Hook Up Electric, Foyer Entry, Garden Tub, Great Room, Kitchen Island, Landscaped, Main Floor Laundry, Main Level Bedroom Suite, Open Floor Plan, Pantry-Walk in, Porch Covered, Porch Open, Refrigerator, Split BR Floor Plan, Sump Pump, Tub and Separate Shower, Tub/Shower Combination, Twin Sink Vanity, Water Heater Gas, Water Softener-Owned
Property utilities
| Category | Type | Status | Description |
|---|---|---|---|
| Power | Grid | On-site | — |
| Water | Public | On-site | — |
Nearby schools
| Name | Level | District | Description |
|---|---|---|---|
| Klondike | Elementary | Tippecanoe School Corp. | — |
| Klondike | Middle | Tippecanoe School Corp. | — |
| William Henry Harrison | High | Tippecanoe School Corp. | — |
Listing history
| Date | Event | Price | Change | Source |
|---|---|---|---|---|
| Jan 13, 2025 | New listing | $649,900 | — | LRAOR |