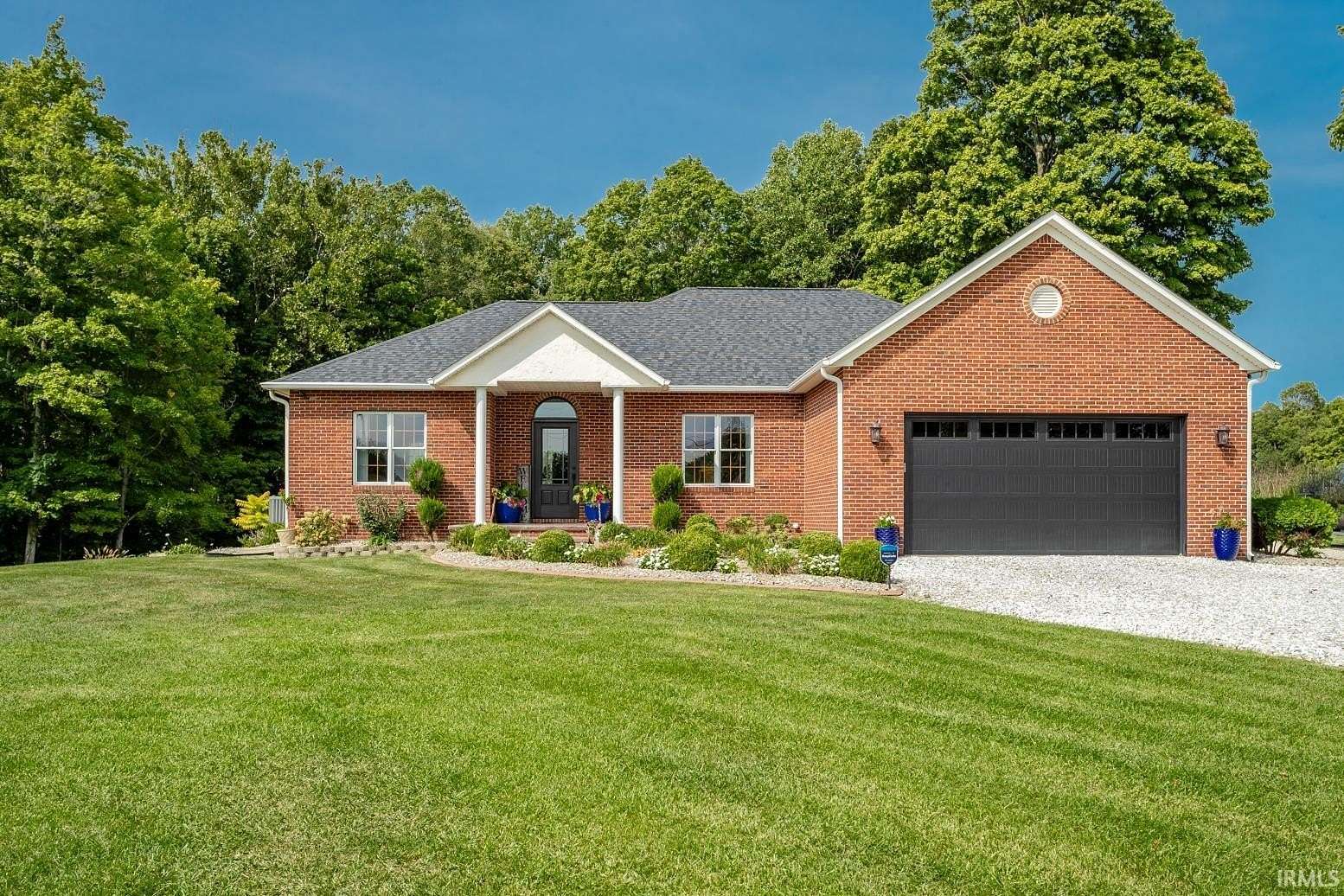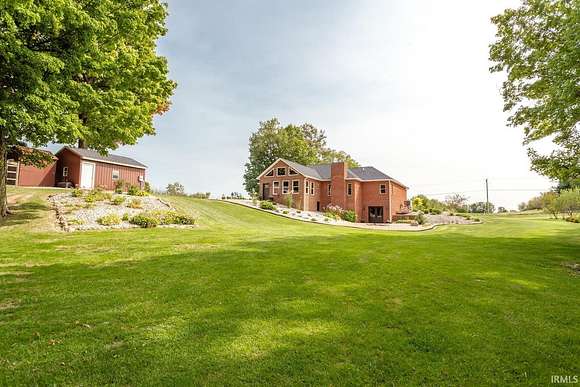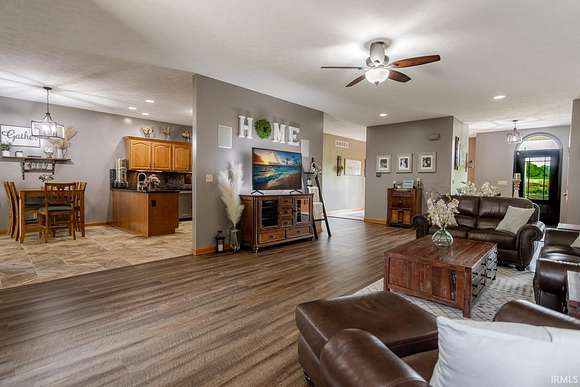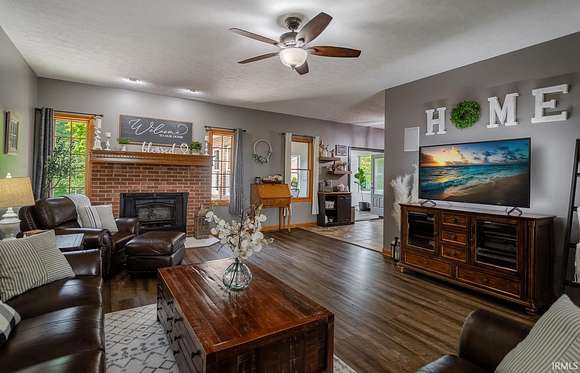Residential Land with Home for Sale in Frankfort, Indiana
4782 W County Road 300 N Frankfort, IN 46041





































Discover the charm and elegance of this all-brick ranch home, nestled on 4 picturesque acres of land, including 3 wooded acres that provide a tranquil, private retreat. The property features both a 2-car attached garage and a separate 1-car detached garage, along with an apple orchard and a large garden for your enjoyment. Inside, the home boasts an open concept living area that seamlessly blends the living room, dining room, and kitchen, which is outfitted with KraftMaid cabinets, granite countertops, and high-end KitchenAid appliances. The cozy living room is enhanced by a Jotal wood-burning stove that efficiently heats the entire home. Enjoy the stunning all-season sunroom with its vaulted ceiling, perfect for year-round relaxation. The main level includes 3 comfortable bedrooms, while the finished basement offers additional living space with several rooms, including one currently used as a 4th bedroom (note: it does not have an egress window). Recent updates include a new septic system (2023), a new roof (2021), and a new 3-ton 20 SEER variable speed heat pump and heat pump water heater (both from 2018, with a 10-year warranty on the heat pump). This home provides a perfect blend of modern amenities and serene natural beauty. The current owners have never paid for or been required to have flood insurance. Please see the FEMA link below, which denotes a less than 1% risk of flooding for this property. Insurance companies use FEMA's flood risk assessments to determine risk, not an organization promoting climate-associated agendas. https://msc.fema.gov/portal/search#
Directions
W Gas Line Rd to N Hamilton Rd. Right on W CR 300 N.
Location
- Street Address
- 4782 W County Road 300 N
- County
- Clinton County
- School District
- Clinton Prairie School Corp.
- Elevation
- 801 feet
Property details
- MLS Number
- LRAOR 202435035
- Date Posted
Property taxes
- Recent
- $1,878
Parcels
- 12-05-24-300-006.000-020
Detailed attributes
Listing
- Type
- Residential
- Subtype
- Single Family Residence
- Franchise
- Keller Williams Realty
Structure
- Style
- Contemporary
- Stories
- 1
- Materials
- Brick, Stucco
- Roof
- Asphalt
- Cooling
- Heat Pumps
- Heating
- Fireplace, Forced Air, Heat Pump
Exterior
- Parking
- Attached Garage, Garage
- Features
- 2nd Detached Garage, Exercise Room
Interior
- Room Count
- 14
- Rooms
- Basement, Bathroom x 2, Bedroom x 3, Den, Dining Room, Family Room, Great Room, Kitchen, Laundry, Living Room
- Appliances
- Double Oven, Electric Range, Garbage Disposer, Microwave, Range
- Features
- 1st Bedroom En Suite, Alarm System-Sec. Cameras, Alarm System-Security, Built-In Speaker System, Ceiling Fan(s), Ceiling-9+, Closet(s) Walk-In, Countertops-Stone, Crown Molding, Detector-Smoke, Dishwasher, Disposal, Dryer Hook Up Electric, Eat-In Kitchen, Firepit, Formal Dining Room, Garage Door Opener, Great Room, Jet Tub, Main Floor Laundry, Main Level Bedroom Suite, Open Floor Plan, Range/Oven Hook Up Elec, Refrigerator, Six Panel Doors, Stand Up Shower, Tub and Separate Shower, Tub/Shower Combination, Twin Sink Vanity, Washer Hook-Up, Water Heater Electric, Water Softener-Owned, Window Treatment-Blinds, Window Treatments
Property utilities
| Category | Type | Status | Description |
|---|---|---|---|
| Power | Grid | On-site | — |
| Water | Public | On-site | — |
Nearby schools
| Name | Level | District | Description |
|---|---|---|---|
| Clinton Prairie | Elementary | Clinton Prairie School Corp. | — |
| Clinton Prairie | Middle | Clinton Prairie School Corp. | — |
| Clinton Prairie | High | Clinton Prairie School Corp. | — |
Listing history
| Date | Event | Price | Change | Source |
|---|---|---|---|---|
| Nov 11, 2024 | Under contract | $549,900 | — | LRAOR |
| Sept 28, 2024 | Price drop | $549,900 | $25,000 -4.3% | LRAOR |
| Sept 20, 2024 | Price drop | $574,900 | $25,000 -4.2% | LRAOR |
| Sept 11, 2024 | New listing | $599,900 | — | LRAOR |