Residential Land with Home for Sale in Clarkesville, Georgia
478 Chattahoochee Gln Clarkesville, GA 30523
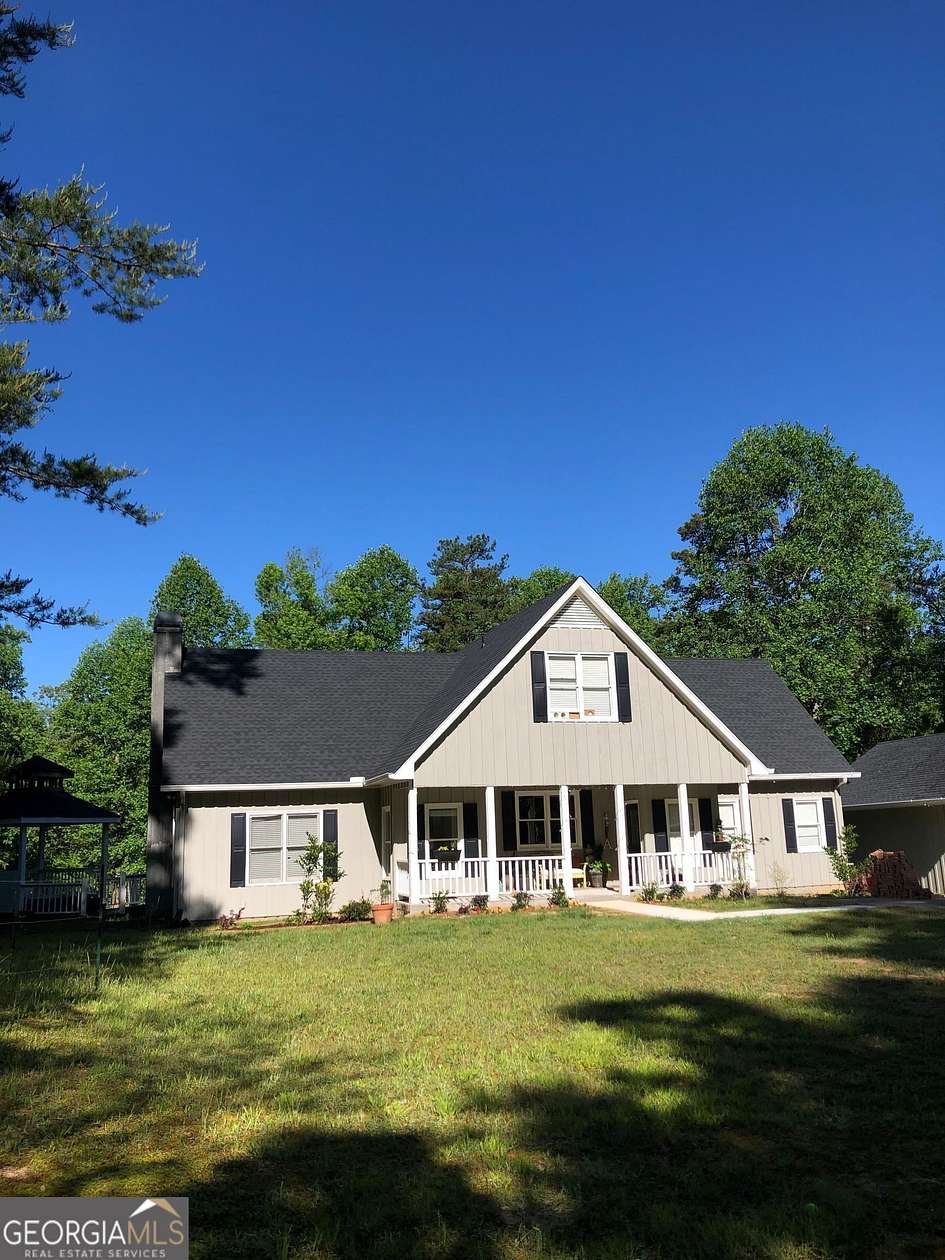
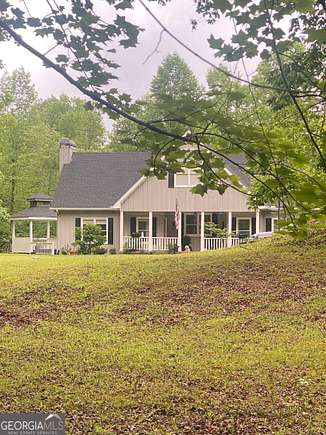
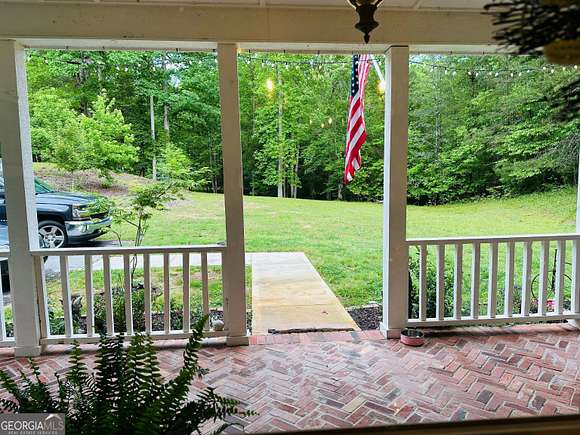
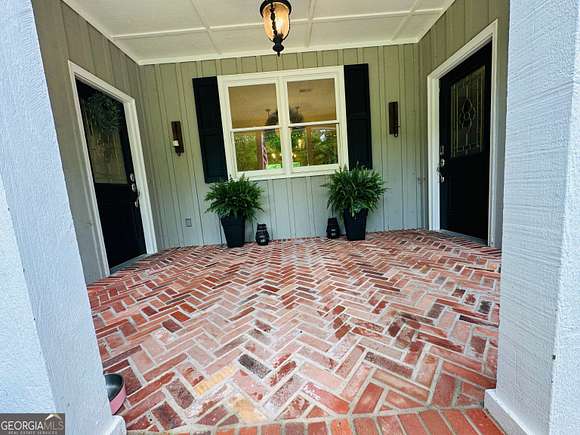





















































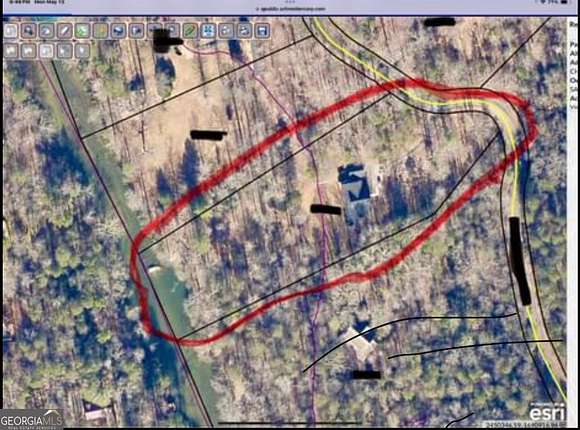

Lovely home on 2.66 acres with 170 feet of Chattahoochee River frontage and a year-round spring that forms a stream into the river. The river is a flat, level walk from the house. The home is located in the Chattahoochee Glen subdivision, a gated community. There are two entries from the brick herringbone front porch: through the foyer or the mudroom. The spacious master bedroom is on the main floor, and the master bath features a separate shower and bathtub. The kitchen is spacious with granite countertops, new appliances, and a gas stove. There is a dining room and a living room with windows all around and a rock gas fireplace. Additionally, there is a second half bath for guests on the main level. The second floor has two bedrooms and a full bathroom, along with an unfinished attic space. The basement is a large separate living quarters. It includes a large bonus/bedroom, walk-in closet, spacious kitchen with dining area, and living room, each room offering views of the river and pond. There is a 2-car detached garage. The main living area is 2,465 square feet, and the heated basement living area is 1,515 square feet. The property is surrounded by a gorgeous forest, with little traffic as the street ends in a cul-de-sac. The house is located 8 miles from Helen, 9 miles from Clarkesville, and 10 miles from Cleveland and Cornelia. This is a spectacular property with beautiful green space, mature trees, a year-round spring and pond, and 170 feet of beautiful Chattahoochee River frontage.
Directions
Off hwy 17 at the 255. Right off hwy at Thistle. Turn into gated community Chattahoochee Glen.
Location
- Street Address
- 478 Chattahoochee Gln
- County
- Habersham County
- Community
- Chattahoochee Glen
- Elevation
- 1,302 feet
Property details
- MLS Number
- GAMLS 10331055
- Date Posted
Property taxes
- 2023
- $4,521
Expenses
- Home Owner Assessments Fee
- $500
Parcels
- 006 064
Detailed attributes
Listing
- Type
- Residential
- Subtype
- Single Family Residence
Lot
- Views
- River
- Features
- Waterfront
Structure
- Style
- New Traditional
- Materials
- Wood Siding
- Roof
- Composition
- Heating
- Central Furnace, Fireplace, Forced Air, Heat Pump
Exterior
- Parking Spots
- 2
- Parking
- Garage
- Features
- Deck, Gas Grill, Porch, Veranda, Water Feature
Interior
- Rooms
- Bathroom x 4, Bedroom x 3
- Floors
- Hardwood
- Appliances
- Cooktop, Dishwasher, Dryer, Garbage Disposer, Microwave, Range, Refrigerator, Washer
- Features
- High Ceilings, In-Law Floorplan, Master On Main Level
Nearby schools
| Name | Level | District | Description |
|---|---|---|---|
| Fairview | Elementary | — | — |
| North Habersham | Middle | — | — |
| Habersham Central | High | — | — |
Listing history
| Date | Event | Price | Change | Source |
|---|---|---|---|---|
| July 2, 2024 | New listing | $795,000 | — | GAMLS |