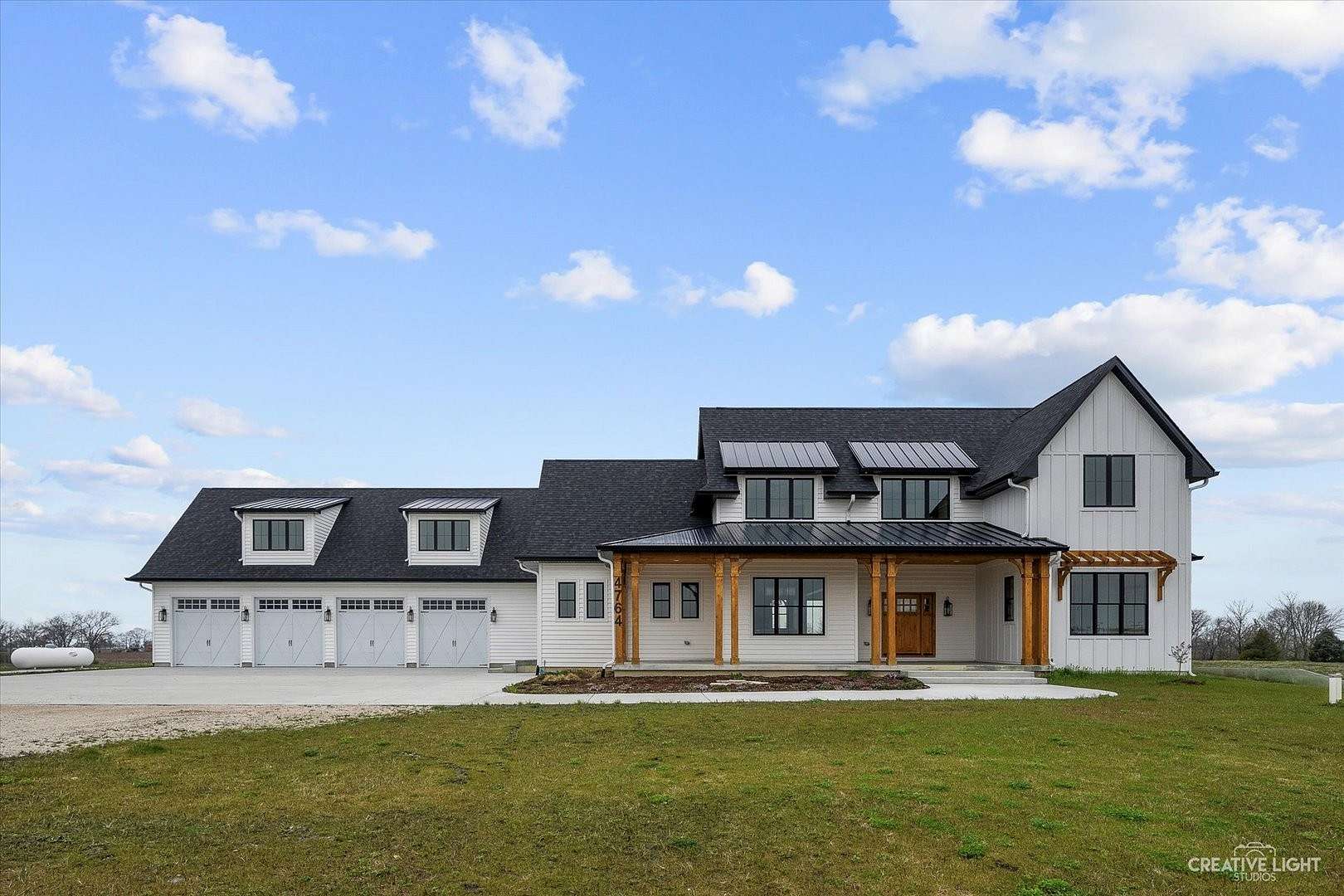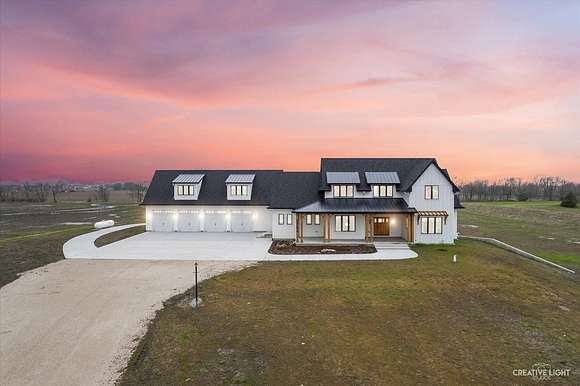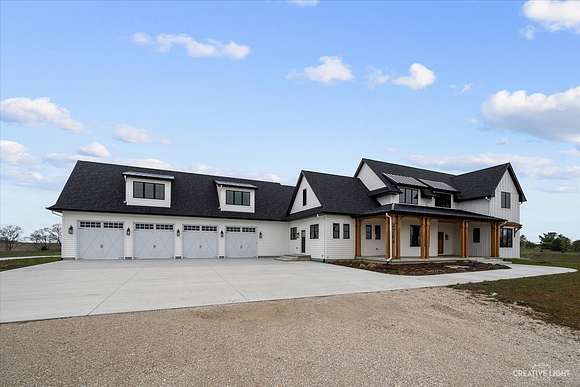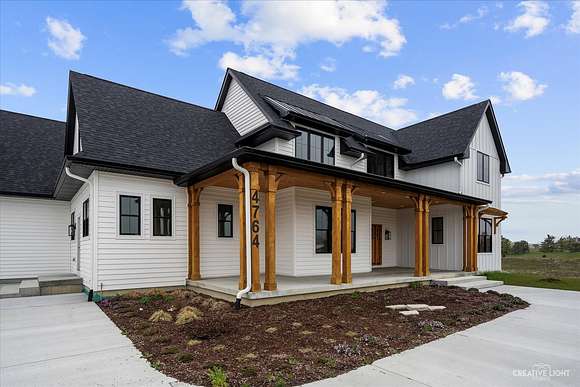Land with Home for Sale in Minooka, Illinois
4764 Minooka Rd Minooka, IL 60447








































Indulge in the ultimate country living experience with this NEW exquisite custom farmhouse set on an expansive 26.42 acre lot. Boasting 5 bedrooms, 4.1 bathrooms, and 5 car garage, this home offers an unparalleled blend of sophistication and comfort. Step through the custom craftsman style front door and into a world of timeless elegance. The inviting front porch sets the stage for warm welcomes and relaxed evenings. The heart of the home is the gourmet chef's kitchen, where Knotty Alder soft-close cabinetry, quartz countertops, and stainless-steel appliances await. The center island, bathed in elegant pendant lighting, beckons culinary adventures, while a custom walk-in pantry keeps everything organized. Retreat to the main level master bedroom, featuring stunning hardwood flooring, a striking board and batten wall feature, and access to an extended deck overlooking the picturesque landscape. Two walk-in closets ensure ample storage, while the master bathroom stuns with penny round tile flooring, a luxurious soaking tub, dual vanity, and a spacious walk-in shower. Entertain with ease in the recreation room above the garages, offering endless possibilities for leisure and fun. The walk-out basement, equipped with radiant heat and rough-in plumbing, is primed for your personalized touch. Ascend to the second level, where a spacious loft area provides a bird's-eye view of the two-story family room below. Four bedrooms await, including one with its own private suite, two sharing a convenient jack and jill bathroom, and the last just steps from its own hallway bath. Embrace the great outdoors on the expansive lot, where endless adventures await. Whether you're relaxing on the front porch or exploring the vast grounds, this property offers unparalleled luxury with privacy.
Directions
Ridge Rd to Minooka Rd around curve on right hand side
Location
- Street Address
- 4764 Minooka Rd
- County
- Grundy County
- Community
- Minooka
- School District
- 111
- Elevation
- 551 feet
Property details
- MLS Number
- MRED 12015765
- Date Posted
Property taxes
- 2023
- $9,068
Parcels
- 0305400017
Detailed attributes
Listing
- Type
- Residential
- Subtype
- Single Family Residence
Structure
- Stories
- 2
- Roof
- Asphalt, Metal
- Cooling
- Zoned A/C
- Heating
- Fireplace, Forced Air, Zoned
Exterior
- Parking Spots
- 5
- Parking
- Garage
- Features
- Deck, Storms/Screens
Interior
- Room Count
- 12
- Rooms
- Bathroom x 5, Bedroom x 4, Den, Dining Room, Family Room, Kitchen, Laundry, Living Room, Loft, Master Bedroom, Office
- Floors
- Ceramic Tile, Hardwood, Tile
- Appliances
- Dishwasher, Dryer, Microwave, Range, Refrigerator, Washer
- Features
- Beamed Ceilings, Built-In Features, First Floor Bedroom, First Floor Full Bath, First Floor Laundry, Hardwood Floors, Special Millwork, Vaulted/Cathedral Ceilings, Walk-In Closet(s)
Nearby schools
| Name | Level | District | Description |
|---|---|---|---|
| Minooka Community High School | High | 111 | — |
Listing history
| Date | Event | Price | Change | Source |
|---|---|---|---|---|
| Nov 1, 2024 | Under contract | $1,275,000 | — | MRED |
| Sept 20, 2024 | Price drop | $1,275,000 | $24,999 -1.9% | MRED |
| July 19, 2024 | Price drop | $1,299,999 | $50,001 -3.7% | MRED |
| June 13, 2024 | Price drop | $1,350,000 | $25,000 -1.8% | MRED |
| Apr 3, 2024 | New listing | $1,375,000 | — | MRED |