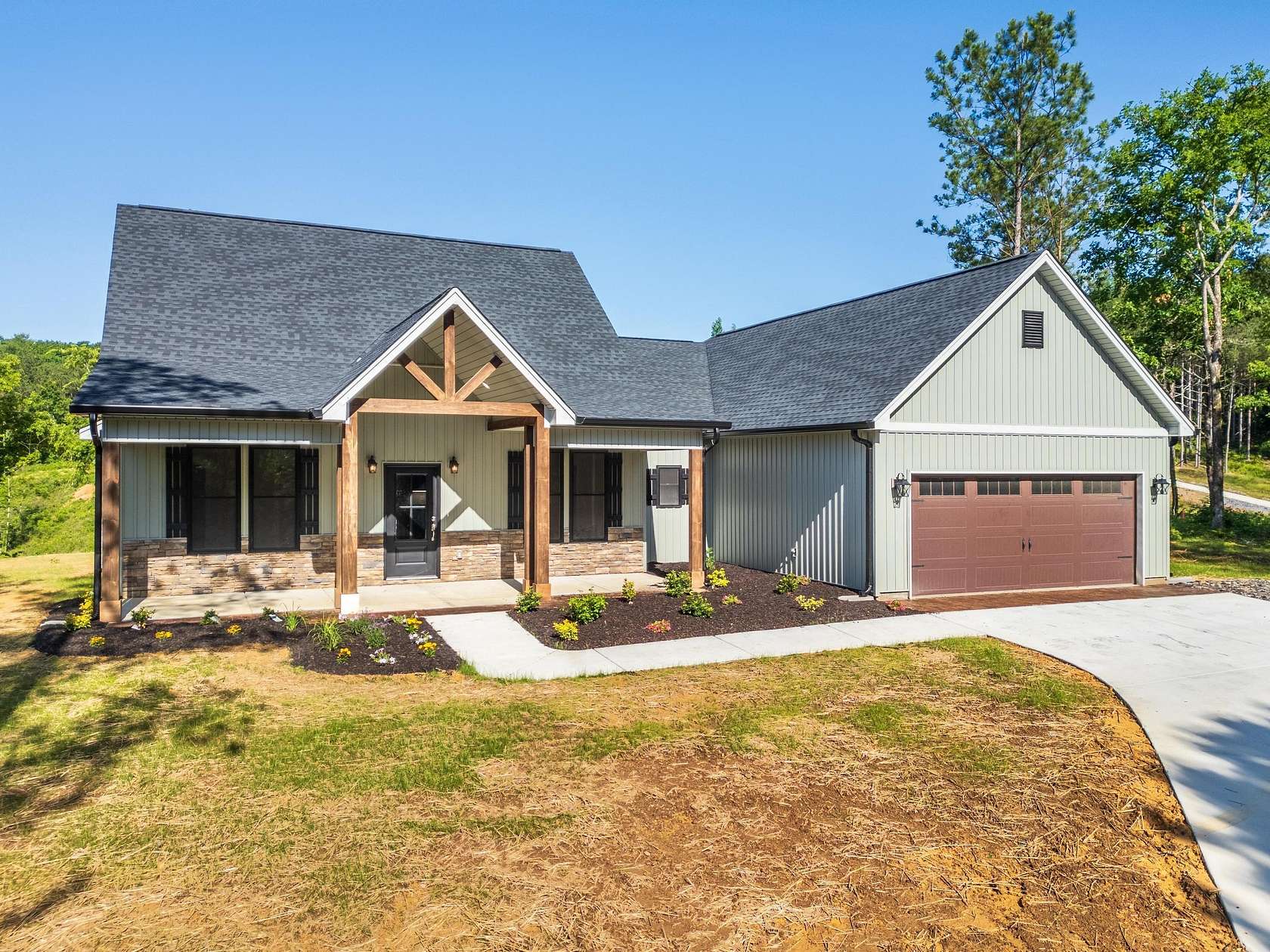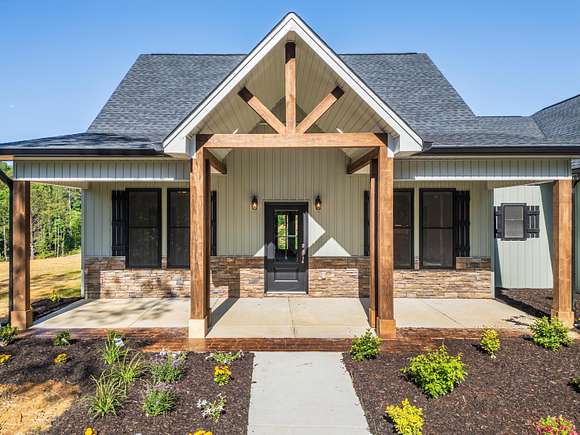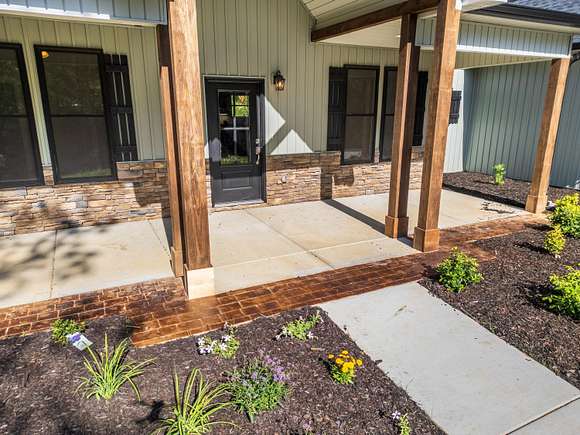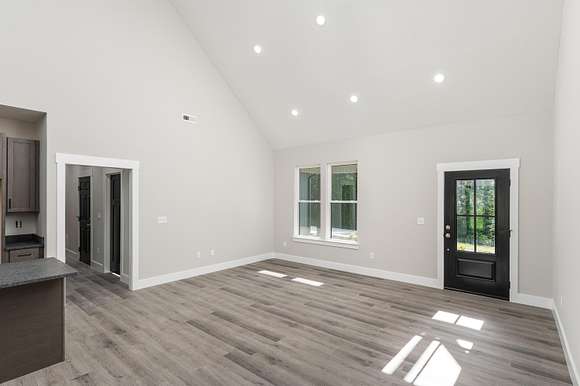Residential Land with Home for Sale in Oldfort, Tennessee
475 Horns Creek Rd Oldfort, TN 37362


















































NEW CONSTRUCTION HOME ON 3.7 UNRESTRICTED ACRES! This stunning craftsman-style home offers 3 bedrooms / 2.5 baths with unparalleled views of the Cherokee National Forest, seamlessly blending one level living with serene natural beauty. This meticulously designed home features high ceilings, and luxury vinyl flooring throughout. Entertain guests in style with the open-concept living that includes a spacious kitchen, dining, and living areas. Enjoy the gourmet kitchen, from the sleek granite countertops, stainless appliances, walk-in pantry, and custom cabinets that provide lots of storage and stylish finishes. The kitchen island stands as a focal point and provides ample space for meal preparation, casual dining, and social gatherings. The primary bedroom offers a spacious walk-in closet and spacious en suite bathroom that includes a walk-in tile shower. Additional bedrooms offer flexibility for guests, a home office, or hobbies. Outside, enjoy your own retreat on 3+ cleared acres. Whether you're gardening, entertaining on the patio, or simply soaking in the serenity, the possibilities are endless. Home also includes a whole house Generac Generator! Schedule your showing today!
Directions
From Cleveland take 64/74 East approximately 11 miles (past Hwy 411), Right on Old Federal Rd., Left onto Horns Creek Rd., home on the Right.
Location
- Street Address
- 475 Horns Creek Rd
- County
- Polk County
- Elevation
- 896 feet
Property details
- MLS Number
- RCAR 20241045
- Date Posted
Detailed attributes
Listing
- Type
- Residential
- Subtype
- Single Family Residence
- Franchise
- Keller Williams Realty
Lot
- Views
- Mountain
Structure
- Style
- Ranch
- Materials
- Stone, Vinyl Siding
- Roof
- Shingle
- Heating
- Central Furnace
Exterior
- Parking
- Driveway, Garage
- Features
- Cleared, Covered, Front Porch, Landscaped, Level, Patio, Porch, Rain Gutters, Rural
Interior
- Rooms
- Bathroom x 3, Bedroom x 3
- Floors
- Tile, Vinyl
- Appliances
- Dishwasher, Microwave, Range, Washer
- Features
- Bar, Bathroom Mirror(s), Cathedral Ceiling(s), Crown Molding, Granite Counters, High Ceilings, Kitchen Island, Open Floorplan, Pantry, Primary Downstairs, Split Bedrooms, Tray Ceiling(s), Walk-In Closet(s), Walk-In Shower
Nearby schools
| Name | Level | District | Description |
|---|---|---|---|
| South Polk | Elementary | — | — |
| Copper Basin | Middle | — | — |
| Polk County | High | — | — |
Listing history
| Date | Event | Price | Change | Source |
|---|---|---|---|---|
| Nov 16, 2024 | Under contract | $429,900 | — | RCAR |
| Sept 27, 2024 | New listing | $429,900 | $13,100 -3% | RCAR |
| Aug 20, 2024 | Listing removed | $443,000 | — | — |
| July 23, 2024 | Price drop | $443,000 | $900 -0.2% | RCAR |
| June 29, 2024 | Price drop | $443,900 | $1,100 -0.2% | RCAR |
| June 5, 2024 | Price drop | $445,000 | $5,000 -1.1% | RCAR |
| Mar 16, 2024 | New listing | $450,000 | — | RCAR |