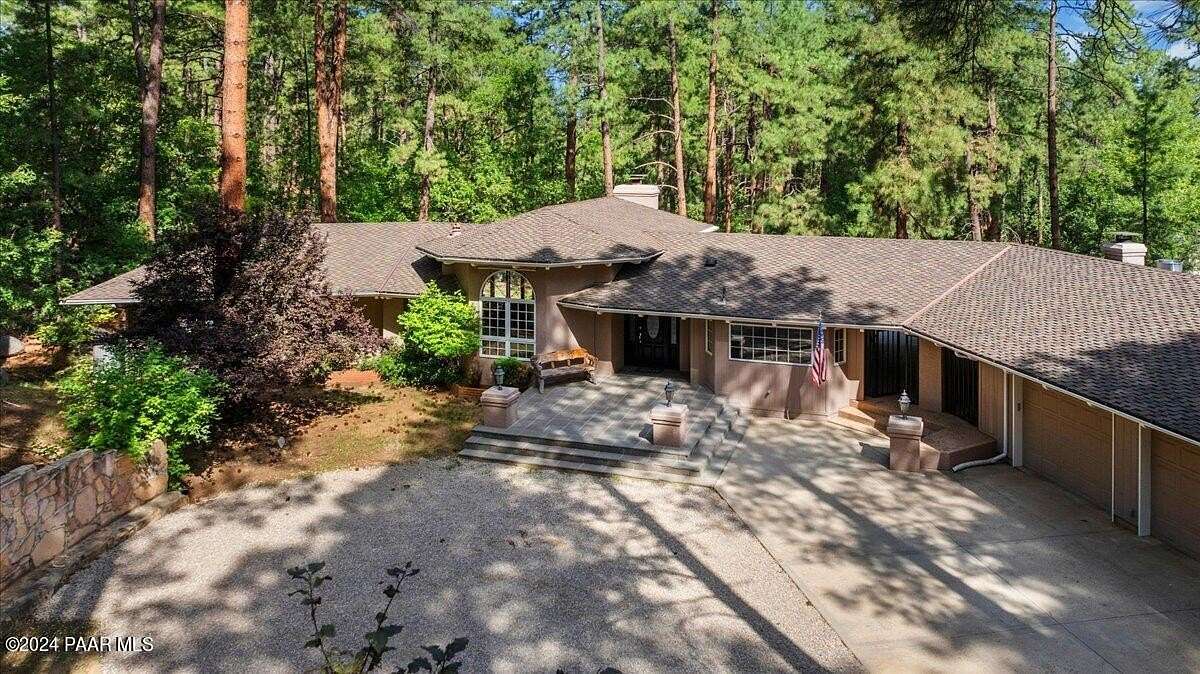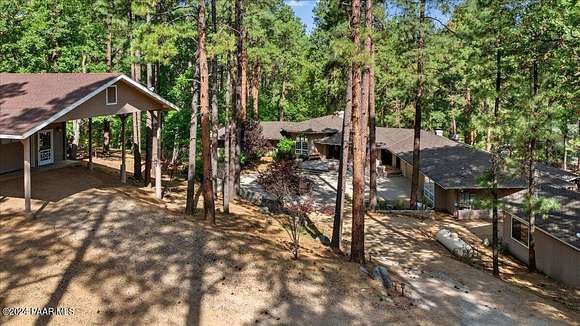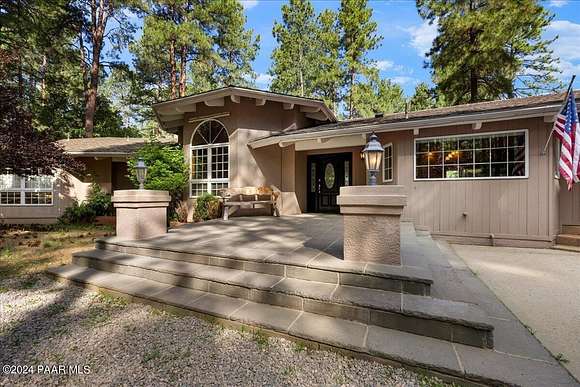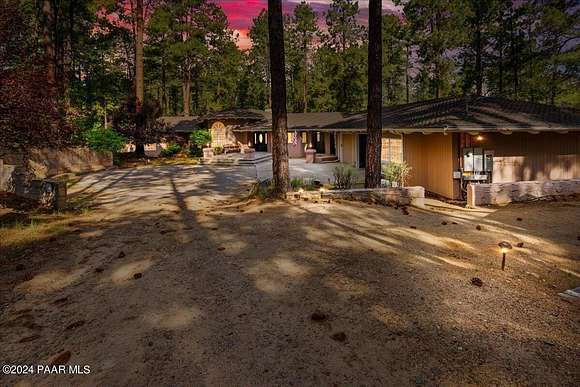Residential Land with Home for Sale in Prescott, Arizona
4722 S Senator Hwy Prescott, AZ 86303





































































Nestled among serene pine trees, this stunning home is perfect for family gatherings including a full kitchen/laundry in the guest house. This meticulously upgraded property boasts wood beam ceilings & granite surfaces on the main level along with high-quality Pella windows. The spacious primary bedroom features separate bathrooms & cedar lined closets for ultimate convenience. In addition to the heated hobby room/workshop with bathroom, another standout feature is the expansive detached garage, spanning over 1560 square feet, with ample space for four or more vehicles. Additionally, there is 600 sq. feet of guest quarters, perfect for visitors, extended family, Airbnb or a rental. This unique property combines luxury, functionality and charm, making it the perfect place to call home.
Directions
From Gurley St., head south on Senator Highway to Groom Creek. Property is on the right after Friendly Pines Rd.
Location
- Street Address
- 4722 S Senator Hwy
- County
- Yavapai County
- Elevation
- 6,289 feet
Property details
- Zoning
- R1L-35
- MLS Number
- PAAR 1066458
- Date Posted
Property taxes
- 2023
- $5,198
Parcels
- 104-16-115A
Legal description
IRREG PCL BY M&B FRNTG 210' ALNG THE WLY SIDE OF THE SENATOR HWY & LYNG ALNG THE NELY SIDE OF LOT 29 CONT APPROX 2.13 AC SEC 26 13 2W
Detailed attributes
Listing
- Type
- Residential
- Subtype
- Single Family Residence
Structure
- Style
- Ranch
- Materials
- Frame, Stone, Stucco
- Roof
- Composition
- Cooling
- Ceiling Fan(s)
- Heating
- Stove
Exterior
- Parking Spots
- 9
- Parking
- Carport, Detached Garage, Garage, RV
- Fencing
- Fenced
- Features
- Backyard Fence, Carriage/Guest House, Covered Deck, Deck, Deck-Open, Dog Run, Driveway Dirt, Guest House, Kennel/Dog Run, Native Species, Outdoor Fireplace, Packing Shed, Permanent BBQ, Screens/Sun Screens, Shed(s), Workshop
Interior
- Rooms
- Bathroom x 4, Bedroom x 4, Office, Workshop
- Floors
- Carpet, Tile, Wood
- Appliances
- Convection Oven, Cooktop, Dishwasher, Double Oven, Dryer, Garbage Disposer, Microwave, Range, Refrigerator, Softener Water, Washer
- Features
- Beamed Ceilings, Ceiling Fan(s), Counters-Solid SRFC, Eat-In Kitchen, Fireplace, Formal Dining, Garage Door Opener(s), Garden Tub, Granite Counters, Kitchen Island, Liv/Din Combo, Live On One Level, Master On Main, Raised Ceilings 9+ft, Smoke Detector(s), Utility Sink, Walk-In Closet(s), Wash/Dry Connection, Wet Bar, Wood Burning Fireplace
Listing history
| Date | Event | Price | Change | Source |
|---|---|---|---|---|
| Nov 10, 2024 | Under contract | $1,300,000 | — | PAAR |
| Oct 18, 2024 | Price drop | $1,300,000 | $50,000 -3.7% | PAAR |
| Aug 3, 2024 | New listing | $1,350,000 | — | SVVAR |