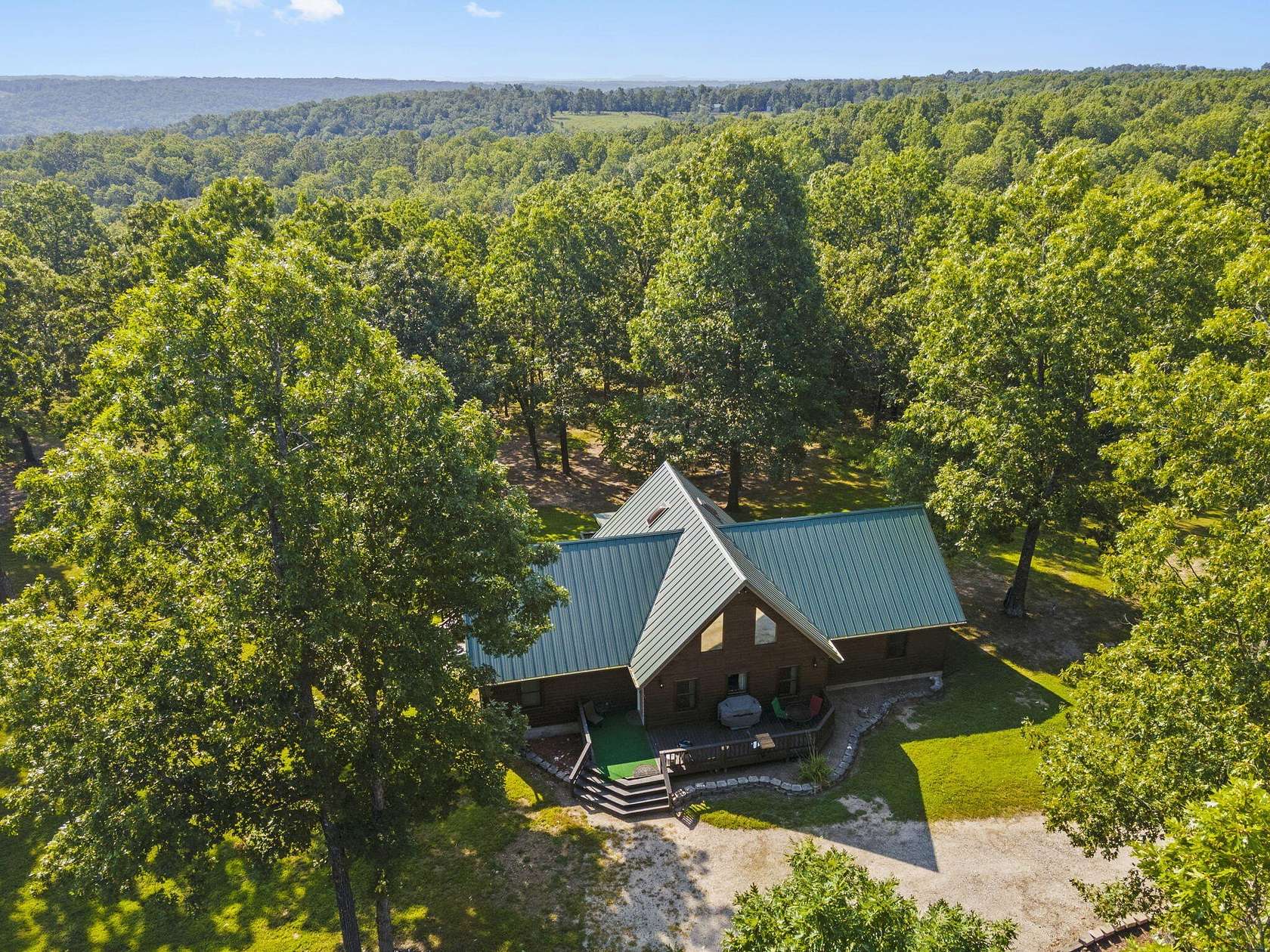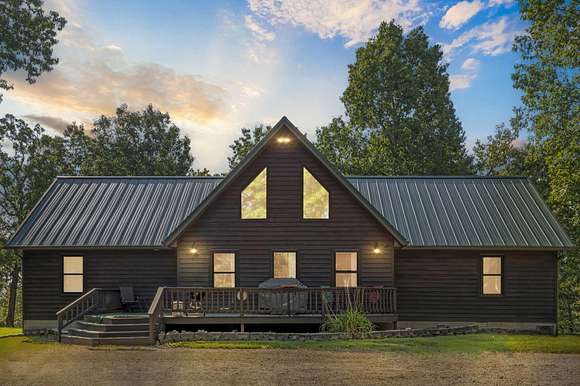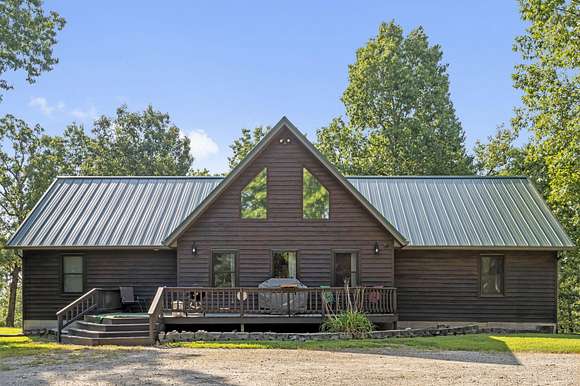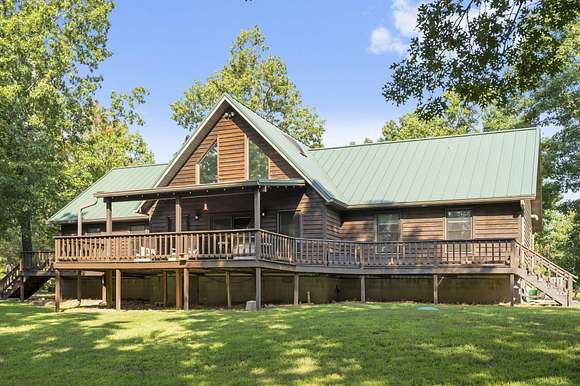Recreational Land with Home for Sale in Theodosia, Missouri
470 Yellowstone Trl Theodosia, MO 65761




































Discover your own 87-acre sanctuary, seamlessly blending comfort, luxury, and adventure. This wooded haven, with partially cleared areas, invites endless outdoor exploration. The home features four bedrooms (upstairs bedroom is non-conforming), and two beautifully remodeled bathrooms boasting a walk-in shower, elegant soaking tub, and stylish tile floors. Modern updates include newer windows, a patio door, updated lighting, a refreshed kitchen with granite counters, newer appliances, and a vaulted ceiling with exposed wood beams.Practical upgrades ensure peace of mind, like spray foam insulation, new gutters, a whole-house generator, a 3-year-old hidden-fastener metal roof, and a newer HVAC system. A cozy gas fireplace and an upstairs loft add charm, while big walk-in closets provide ample storage.Adventure awaits with miles of ATV and hiking trails, seasonal ponds, creeks, and abundant wildlife. The property also boasts a 50x30 insulated, air-conditioned RV garage/workshop, a four-car detached garage, and even a chicken coop. Located on Bull Shoals Lake with Corp of Engineers government frontage, this is the perfect retreat for those who seek tranquility without compromising on convenience. Don't let this rare opportunity slip away--your private paradise awaits!
Directions
From Springfield 60 E to Mansfield, (S) on HWY 5, go through Ava, to HWY 95 Go S/Right to County Road 860, L) to Yellowstone Trl. Follow until road ends at red gate and follow driveway to house.
Location
- Street Address
- 470 Yellowstone Trl
- County
- Ozark County
- Elevation
- 902 feet
Property details
- MLS Number
- GSBOR 60283029
- Date Posted
Property taxes
- 2023
- $1,565
Parcels
- 18-0.1-01-000-000-009.001
Legal description
Nw Sw; Fr Ne Sw; Sw Sw Except S 33'
Detailed attributes
Listing
- Type
- Residential
- Subtype
- Single Family Residence
Lot
- Views
- Panorama
Structure
- Materials
- Wood Siding
- Roof
- Metal
- Cooling
- Ceiling Fan(s)
- Heating
- Central Furnace, Fireplace
Exterior
- Parking
- Boat, Driveway, Garage, Gated, RV, Workshop
- Features
- Rain Gutters, Secluded
Interior
- Rooms
- Bathroom x 2, Bedroom x 4, Family Room, Great Room, Loft, Workshop
- Floors
- Hardwood, Tile, Wood
- Appliances
- Dishwasher, Gas Oven, Instant Hot Water, Microwave, Refrigerator, Washer
- Features
- Granite Counters, High Ceilings, Soaking Tub, Vaulted Ceiling(s), W/D Hookup, Walk-In Closet(s), Walk-In Shower
Nearby schools
| Name | Level | District | Description |
|---|---|---|---|
| Lutie | Elementary | — | — |
| Lutie | Middle | — | — |
| Lutie | High | — | — |
Listing history
| Date | Event | Price | Change | Source |
|---|---|---|---|---|
| Dec 29, 2024 | Under contract | $629,000 | — | GSBOR |
| Dec 4, 2024 | New listing | $629,000 | — | GSBOR |