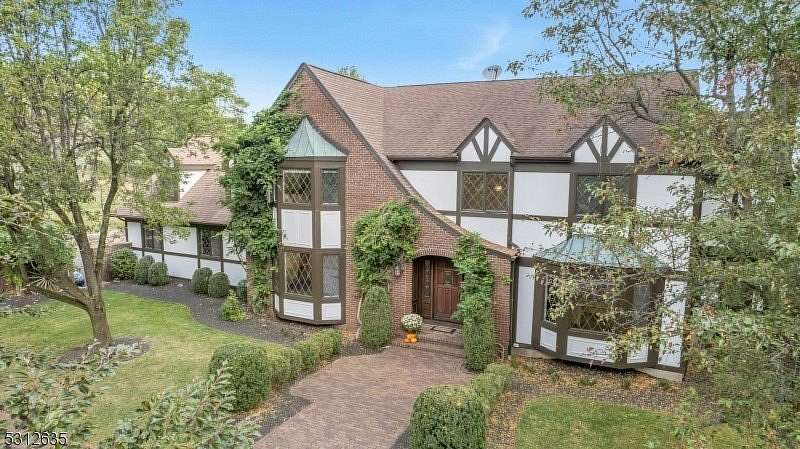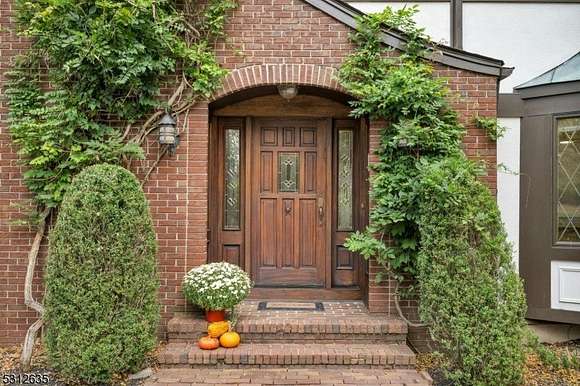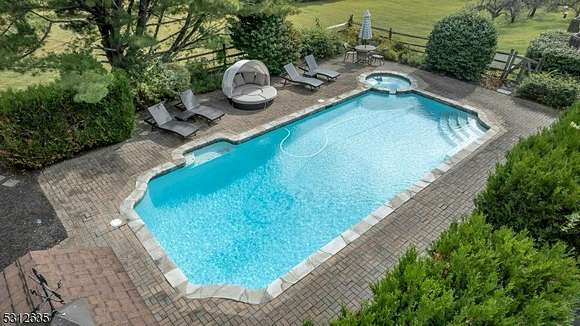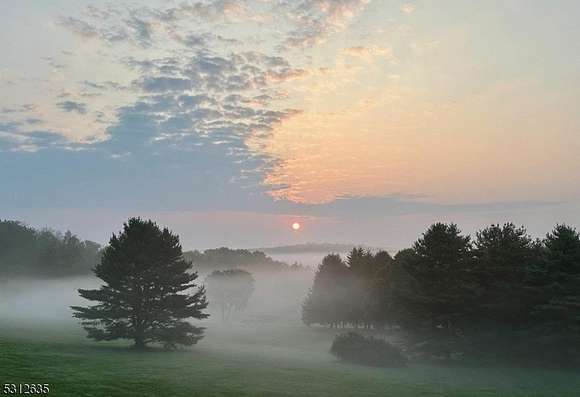Land with Home for Sale in Mendham, New Jersey
470 Cherry Ln Mendham, NJ 07945


























Prepare to be AMAZED by the most stunning mountain views and magnificent sunrises overlooking 5+ acres of gentle rolling hills with your very own apple orchard! This fabulous tudor home is a showcase featuring an impressive foyer, curved wrought iron staircase with access to all common living areas. Through french doors is a handsome ofc bathed in natural light. The modern dining room connects, via the Butler's pantry, to a cream Tuscan-style EIK kitchen with high-end appl incl Miele built-in custom coffee maker, wine fridge w/access to the spacious deck spanning rear of home. Relax by one of two wood burning fplcs in the den or grand family rm w/panoramic windows. Upstairs you'll find 5 oversized bdrms (one converted to primary WIC), a primary suite w/gas fplc. There is also a huge bonus area for multi-generational living, or aupair w/its own ensuite and private back staircase to kitchen. Full, unfin W/O bsmt, currently a gym area, is ready for your design ideas. Freshly painted interior, updated baths and exterior facade. Enjoy year long outdoor activity in your gunite IG salt water pool,w/built in spa, practice golf from your Tbox, play sports, tend to the orchard or even sleigh ride! Secluded yet convenient to center of town, excellent schools, NYC transit and highways. This home boasts the perfect lifestyle for all seasons. Come, see and fall in love!
Directions
Mt Kemble Ave to Tempe Wick to Corey Lane to Cherry Lane.
Location
- Street Address
- 470 Cherry Ln
- County
- Morris County
- Elevation
- 636 feet
Property details
- Zoning
- Residential
- MLS Number
- GSMLS 3927008
- Date Posted
Property taxes
- 2023
- $31,902
Detailed attributes
Listing
- Type
- Residential
- Subtype
- Single Family Residence
Structure
- Style
- Colonial
- Materials
- Brick, Clapboard, Stucco
- Roof
- Asphalt, Shingle
- Cooling
- Ceiling Fan(s)
- Heating
- Fireplace
Exterior
- Parking Spots
- 10
- Features
- Curbs, Deck, Packing Shed, Pool, Shed(s), Storage, Storage Shed
Interior
- Room Count
- 11
- Rooms
- Basement, Bathroom x 4, Bedroom x 5, Den, Dining Room, Family Room, Great Room, Kitchen, Living Room
- Floors
- Carpet, Tile, Wood
- Appliances
- Dryer
- Features
- Carbon Monoxide Detector, Smoke Detector, Walk-In Closet, Window Treatments
Nearby schools
| Name | Level | District | Description |
|---|---|---|---|
| Hilltop | Elementary | — | — |
| MT.View | Middle | — | — |
| W.M.Mendham | High | — | — |
Listing history
| Date | Event | Price | Change | Source |
|---|---|---|---|---|
| Oct 30, 2024 | Under contract | $1,449,000 | — | GSMLS |
| Oct 10, 2024 | Price drop | $1,449,000 | $100,000 -6.5% | GSMLS |
| Oct 4, 2024 | New listing | $1,549,000 | — | GSMLS |