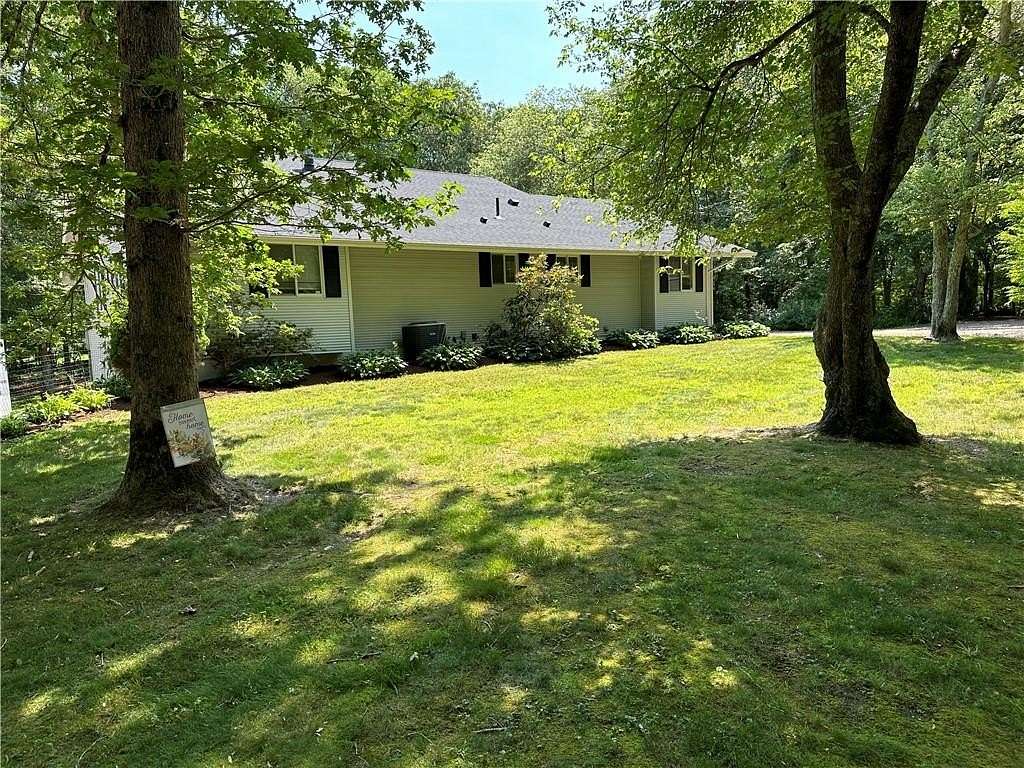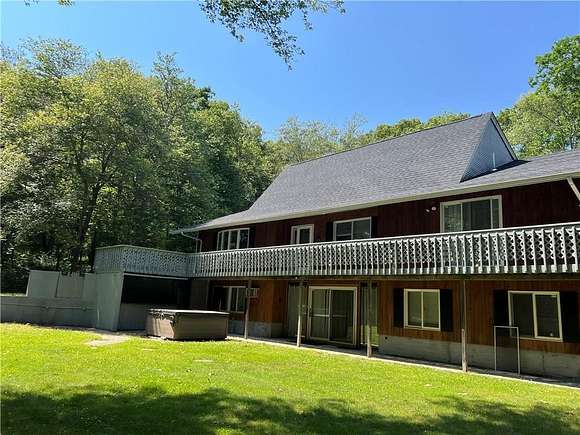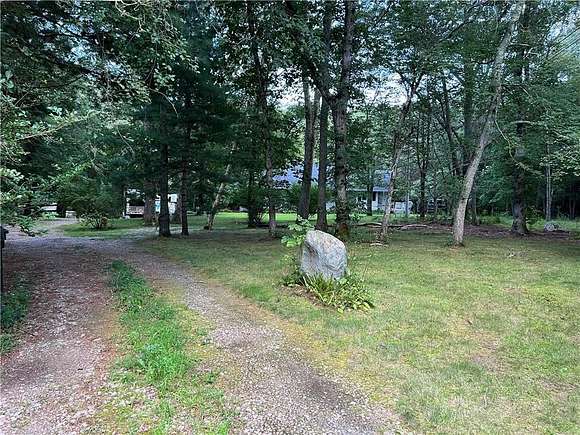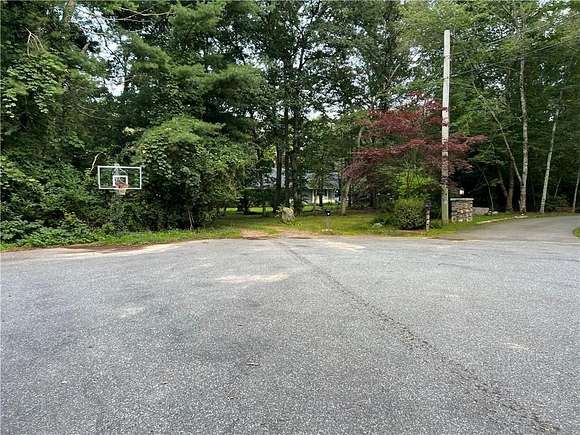Residential Land with Home for Sale in Charlestown, Rhode Island
47 Wiitala Dr Charlestown, RI 02813
































Looking for a Spacious home in a country setting? Here it is! Located at the end of a dead end street, this house is very deceiving looking from street side. This home boast of a true 4 beds, 3 full baths with wrap around deck, on the main level, the kitchen and living room have cathedral ceiling , 2 generous sized bedroom's and 2 Master bedrooms, Master bedroom#1 is a amazing size with its own private bathroom and large walk in closet, Master bed #2 is a awesome size and has its own slider and walks out to deck overlooking back yard. Lower level has the entertainment kitchen with family room ( great place for football sunday) with large pantry closet and two extra flex rooms and bathroom. large sliders to backyard with outdoor bar and Jacuzzi area..... lower level could also be possible in-law.
this house is a must see!
Located 10 minutes to beach, 20 minutes to URI, 20 minutes to 95
Location
- Street Address
- 47 Wiitala Dr
- County
- Washington County
- Elevation
- 105 feet
Property details
- MLS Number
- SWMLS 1375526
- Date Posted
Property taxes
- 2023
- $3,500
Resources
Detailed attributes
Listing
- Type
- Residential
- Subtype
- Single Family Residence
Structure
- Style
- Ranch
- Materials
- Vinyl Siding
- Heating
- Forced Air
Exterior
- Parking Spots
- 12
Interior
- Room Count
- 9
- Rooms
- Bathroom x 3, Bedroom x 4
- Floors
- Carpet, Laminate
- Appliances
- Dishwasher, Dryer, Microwave, Range, Refrigerator, Washer
- Features
- Attic, Attic Stairs, Dry Wall Walls
Listing history
| Date | Event | Price | Change | Source |
|---|---|---|---|---|
| Jan 5, 2025 | New listing | $699,900 | — | SWMLS |