Residential Land with Home for Sale in Hernando, Mississippi
4691 Treadway Rd Hernando, MS 38632
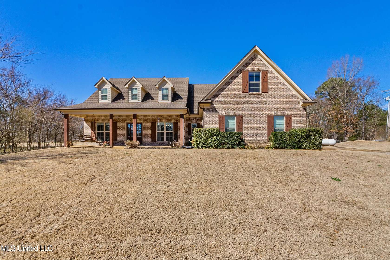
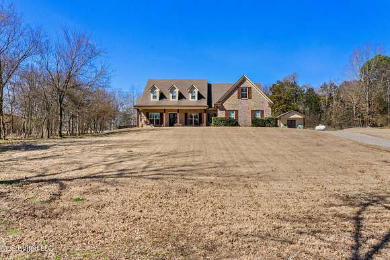
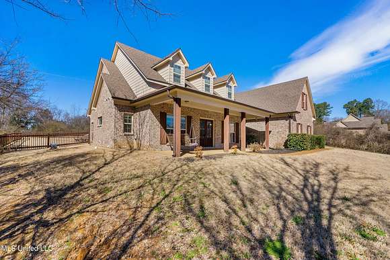
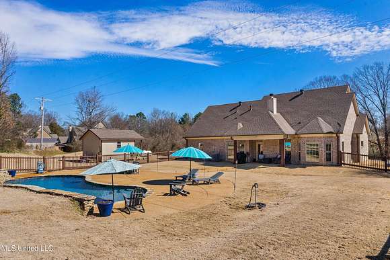
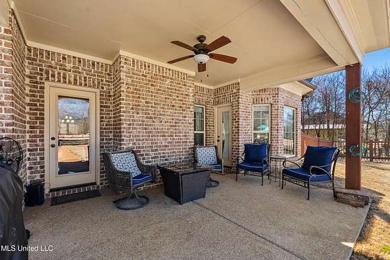
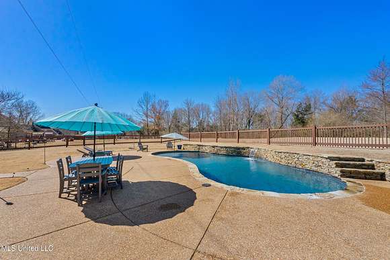
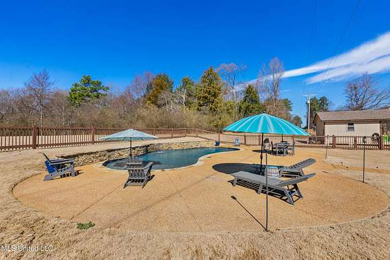
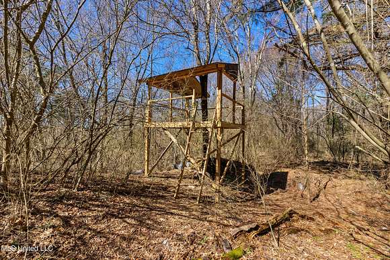
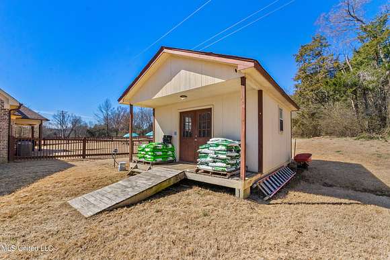
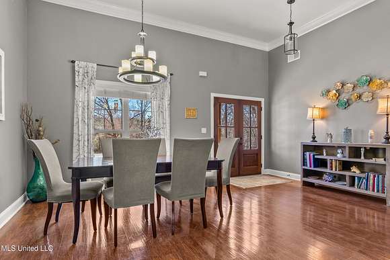
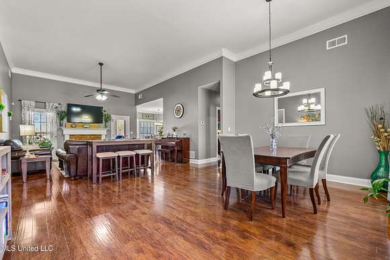
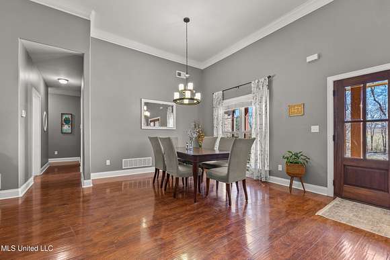
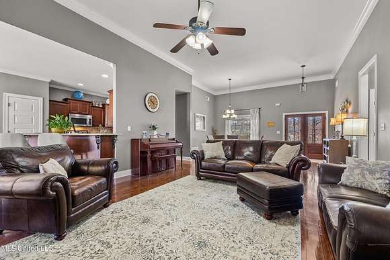
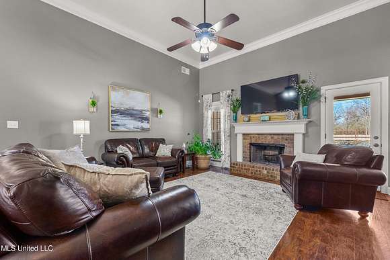
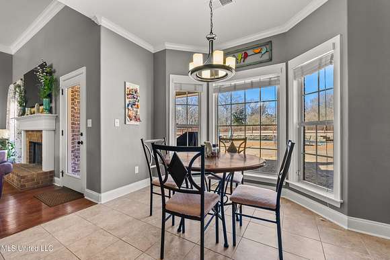
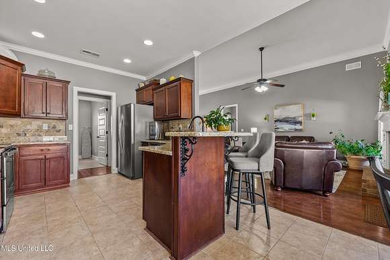
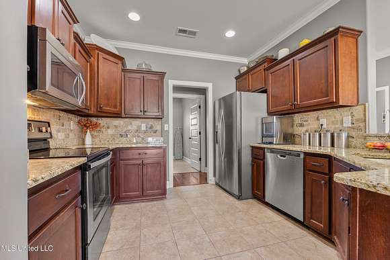
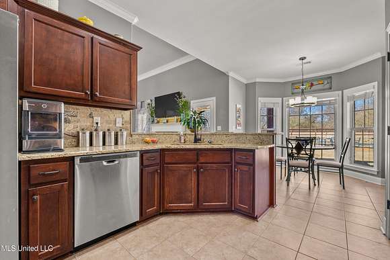
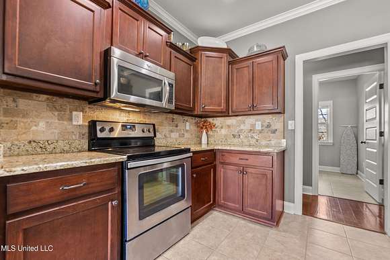
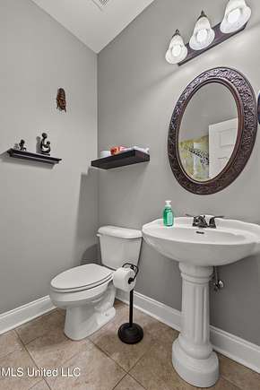
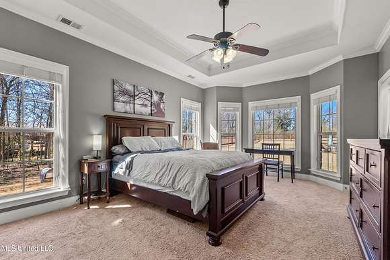
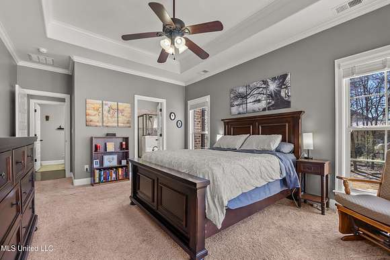
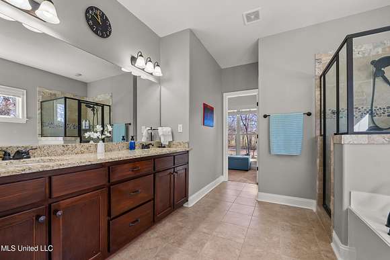
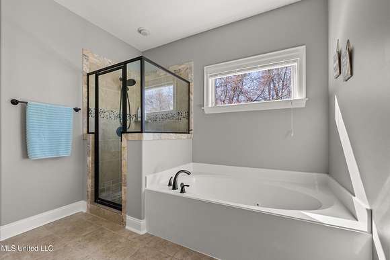
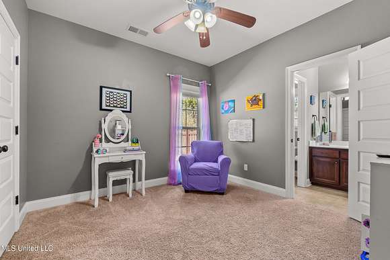
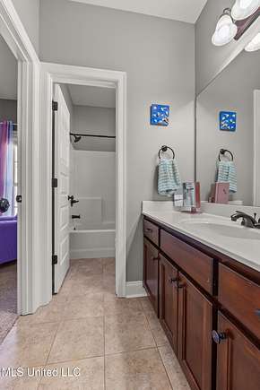
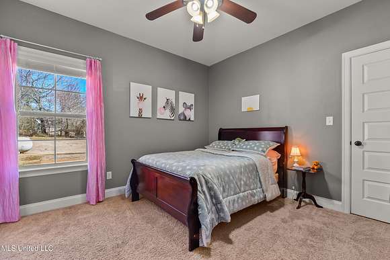
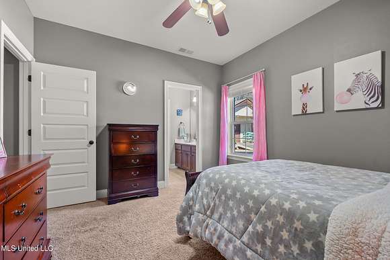
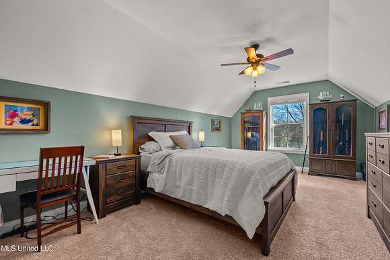
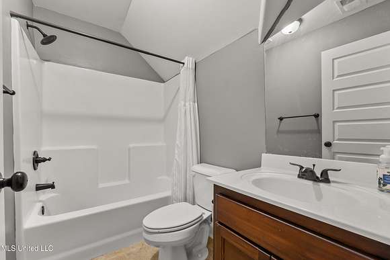
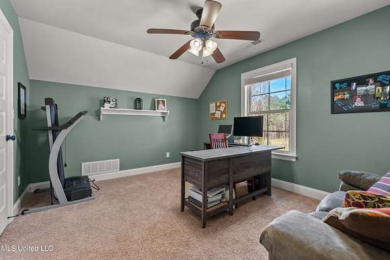
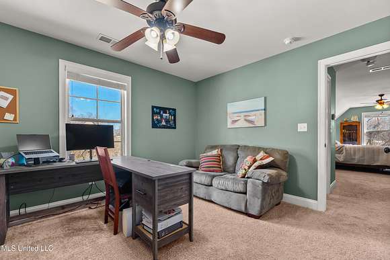
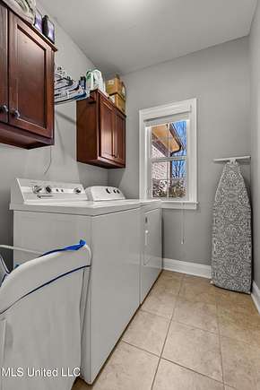
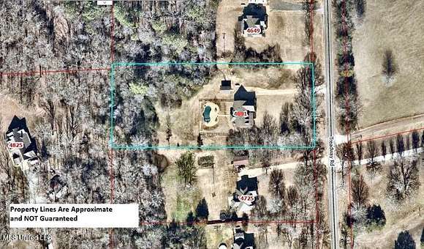

OPEN HOUSE - SUNDAY MARCH 9 FROM 12:30 - 2:30. Beautifully maintained 4 bedroom 3.5 bath home with gunite saltwater pool on 2.4+- acre lot in Lewisburg School District! Hardwood floors in the living area, tile in the kitchen and bathrooms, updated paint and well cared for. The first floor offers 3 bedrooms, including a split floor plan with the primary bedroom on one side along with a half bath for guests and the additional two bedrooms on the other side of the living space which includes a large living room with fireplace, dining room, kitchen and breakfast area. Upstairs offers a bonus room, full bathroom and a 4th bedroom. Two recently installed 50 gallon water heaters along with separate dual-fuel HVAC systems for up and downstairs. Outside offers tons of spots to enjoy the outdoors from the swing on the front porch to the covered patio on the rear, or under an umbrella by the pool. There is also a shed with electricity that can be used as a workshop or for storage. And if you have little ones, they can enjoy the kids playhouse/fort in the edge of the woods in the back! This home is immaculate and ready for the next owners!
Directions
From Hernando take Holly Springs Rd east to south on Treadway Rd, house on right. From Olive Branch go south on Highway 305 to right on Holly Springs Rd in Cockrum, left on Treadway Rd, house on right.
Location
- Street Address
- 4691 Treadway Rd
- County
- DeSoto County
- Community
- Metes and Bounds
- School District
- Desoto CO Dist
- Elevation
- 325 feet
Property details
- MLS Number
- MGCMLS 4106010
- Date Posted
Property taxes
- 2024
- $1,882
Parcels
- 3068270000001016
Legal description
PT NE 1/4 SW 1/4 LOT 5
Detailed attributes
Listing
- Type
- Residential
- Subtype
- Single Family Residence
- Franchise
- RE/MAX International
Structure
- Style
- New Traditional
- Stories
- 2
- Materials
- Brick
- Roof
- Shingle
- Cooling
- Ceiling Fan(s)
- Heating
- Central Furnace, Fireplace, Heat Pump
Exterior
- Parking
- Carport
- Features
- Back Yard, Gunite, In Ground, Pool, Rain Gutters, Rectangular Lot, Salt Water
Interior
- Rooms
- Bathroom x 4, Bedroom x 4, Bonus Room, Dining Room, Great Room, Kitchen
- Floors
- Carpet, Tile, Wood
- Appliances
- Dishwasher, Microwave, Washer
- Features
- Breakfast Bar, Granite Counters, High Speed Internet, Open Floorplan, Primary Downstairs, Recessed Lighting, Split Plan, Walk-In Closet(s)
Nearby schools
| Name | Level | District | Description |
|---|---|---|---|
| Lewisburg | Elementary | Desoto CO Dist | — |
| Lewisburg Middle | Middle | Desoto CO Dist | — |
| Lewisburg | High | Desoto CO Dist | — |
Listing history
| Date | Event | Price | Change | Source |
|---|---|---|---|---|
| Mar 17, 2025 | Under contract | $459,900 | — | MGCMLS |
| Mar 12, 2025 | Listing removed | $459,900 | — | Listing agent |
| Mar 8, 2025 | New listing | $459,900 | — | MGCMLS |