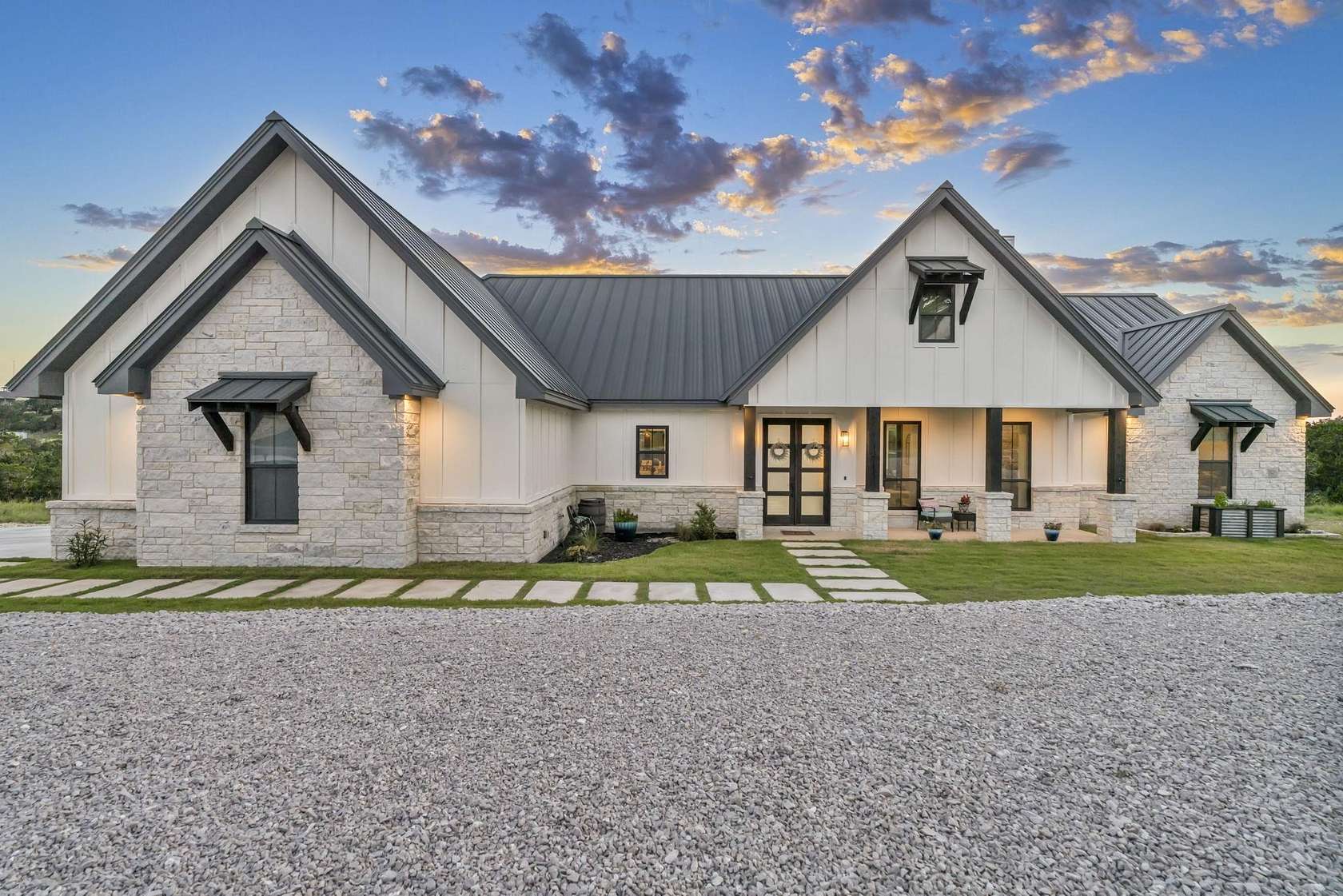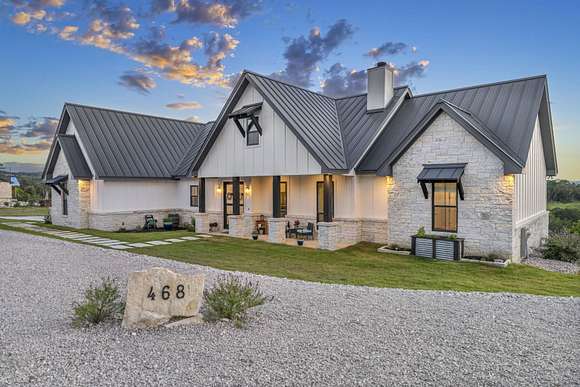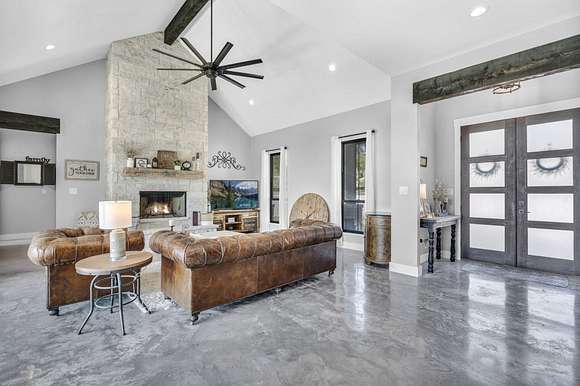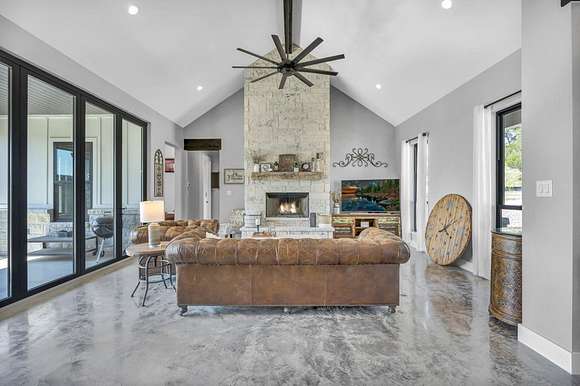Residential Land with Home for Sale in Marble Falls, Texas
468 Cedar Mountain Dr Marble Falls, TX 78657





























Exquisite contemporary style custom built home situated on 2.25 acres located in the gated community of Summit Springs in Marble Falls, Texas. Enjoy spectacular panoramic and sunset views of the hill country from the large outdoor terrace while watching Black buck, Whitetail deer and turkey freely roam the countryside. Outdoor terrace includes a wood burning fireplace, TV, recessed lighting and ceiling fans. Interior custom features include 17' vaulted ceilings in great room, 14' ceilings in Master suite, 10' ceilings throughout the rest of the home and expansive 9' height on all interior doors. The modern kitchen boasts top-of-the-line appliances, seamlessly flowing into the open living space where you are greeted with a wood burning fire place with 100 year old custom made mantle, vaulted ceilings and custom retractable doors allowing unobstructed views of the hill country. The expansive master suite, office and 2 large guest suites finish out the home in style. Oversized 2 car garage boasting 9' high garage doors allow for storage of larger trucks and/or recreation vehicle.
Directions
From Marble Falls, go south on HWY 281, go east on HWY 71, take a right on Shovel Mountian Rd, take a left on Summit Springs Dr, take a right on Bosque Trail, Right on Cedar Mountain - 468 Cedar Mountain Dr.
Property details
- County
- Burnet County
- Community
- Summit Springs
- School District
- Marble Falls
- Zoning
- F&R Res
- Elevation
- 1,188 feet
- MLS Number
- HLAR 169190
- Date Posted
Legal description
S8072 Summit Springs Lot 206, 2,25 Acres
Parcels
- 107959
Detailed attributes
Listing
- Type
- Residential
- Subtype
- Single Family Residence
Lot
- Views
- Hills, Panorama
Structure
- Style
- Contemporary
- Materials
- Stone
- Roof
- Metal
- Heating
- Central Furnace, Fireplace
Exterior
- Parking
- Garage
- Fencing
- Fenced
- Features
- Fencing, Gutters/Downspouts, Landscaping, Open Patio, Patio, Porch, Porch-Covered, Stonework
Interior
- Rooms
- Bathroom x 3, Bedroom x 3, Dining Room, Great Room, Kitchen, Laundry, Living Room, Office
- Floors
- Concrete
- Appliances
- Dishwasher, Double Oven, Dryer, Garbage Disposer, Gas Range, Microwave, Range, Washer
- Features
- 10'+ Ceiling, Counters-Granite, Pantry, Recessed Lighting, Smoke Detector(s), Vaulted Ceiling(s), Walk-In Closet(s)
Listing history
| Date | Event | Price | Change | Source |
|---|---|---|---|---|
| June 13, 2024 | New listing | $950,000 | — | HLAR |