Residential Land with Home for Sale in Leesburg, Georgia
467 Hickory Grove Rd Leesburg, GA 31763
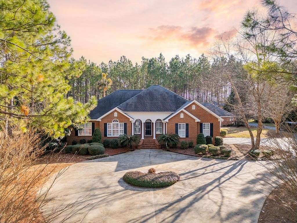
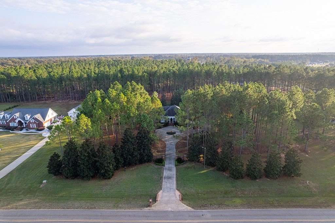
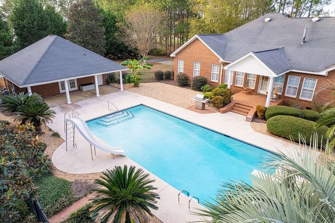
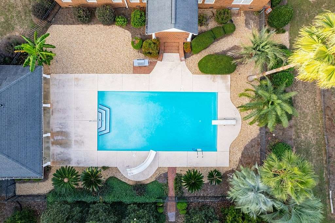
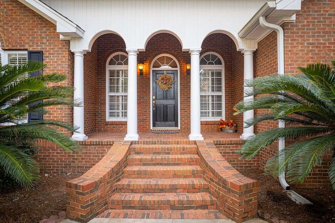
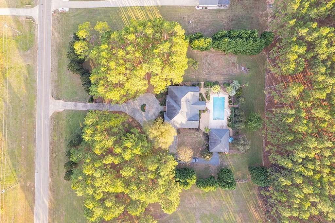
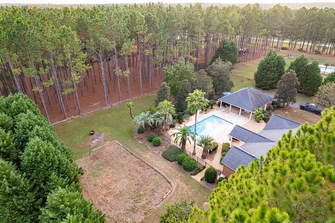
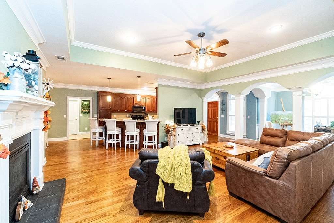
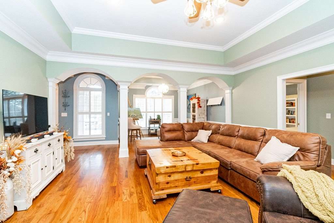
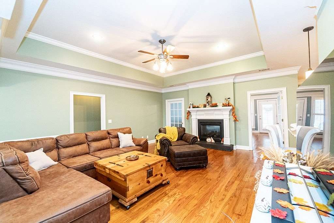
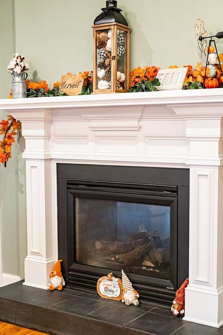
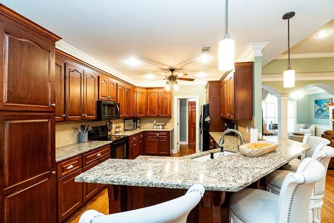
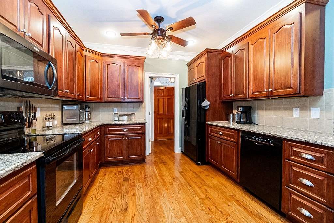
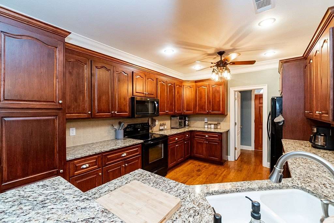
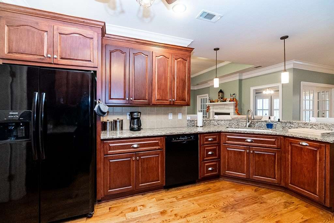
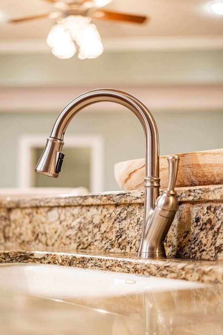
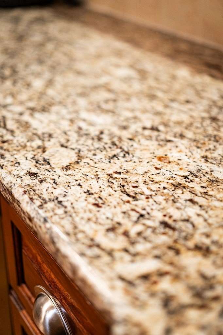
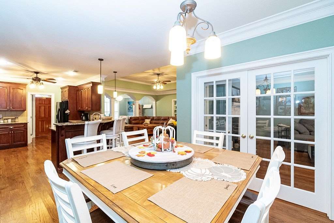
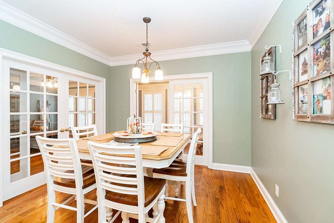
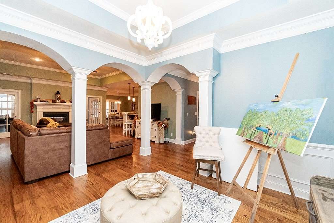
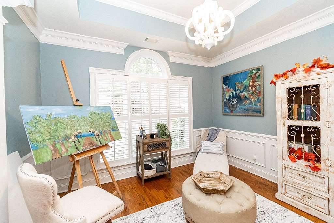
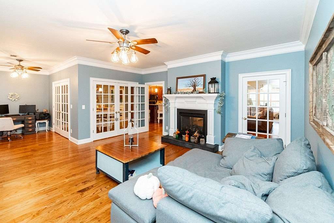

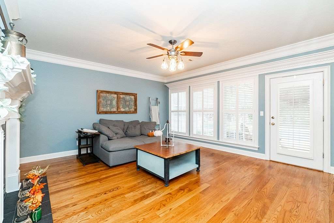
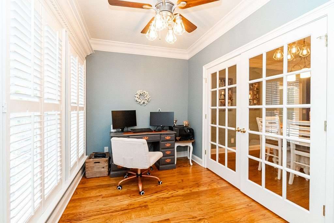
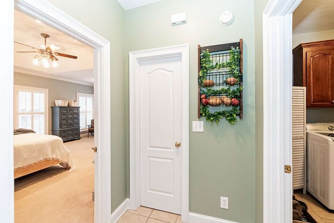
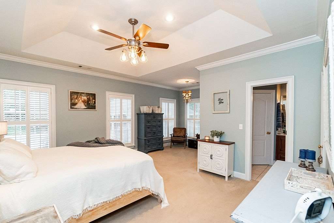
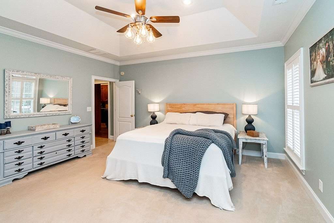
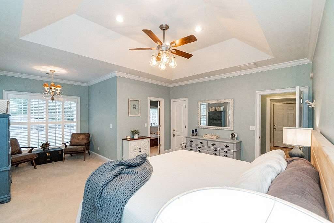
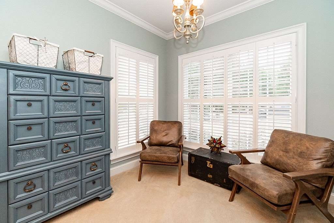

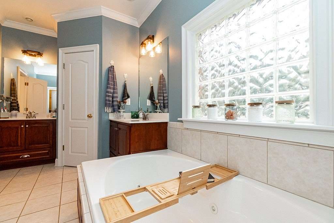
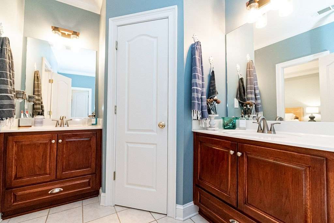
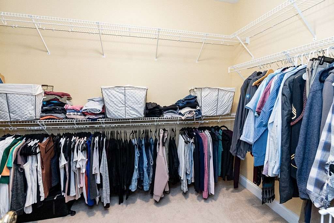
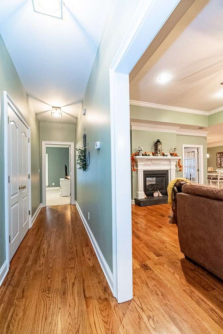
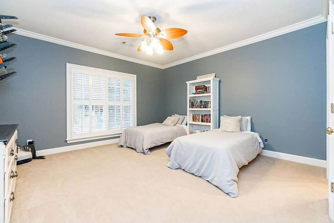
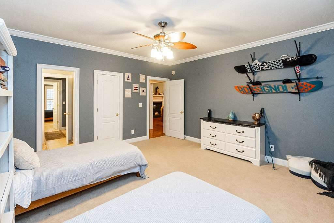
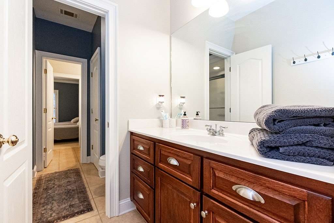
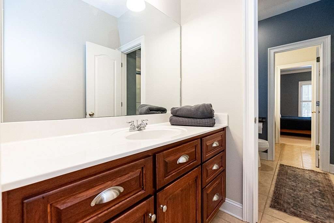
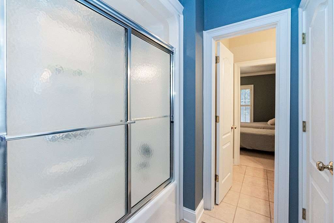
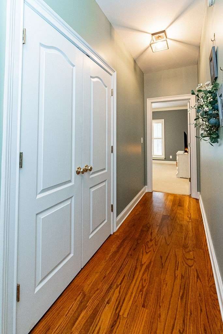
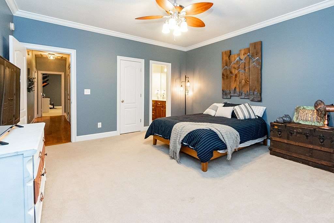
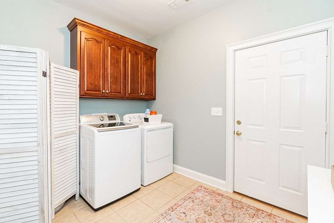
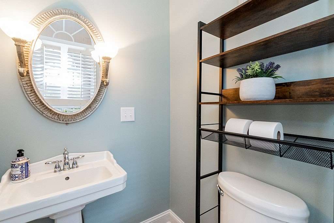
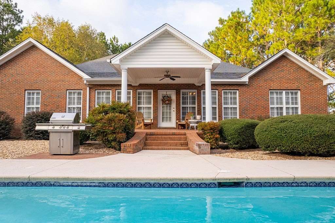
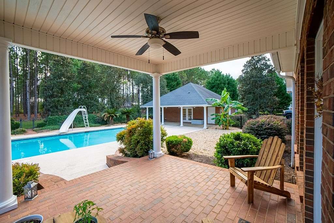
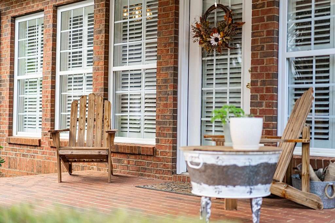
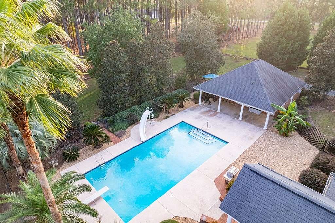
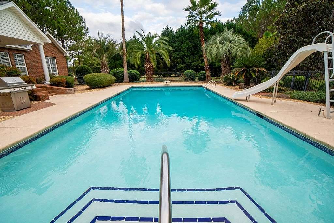
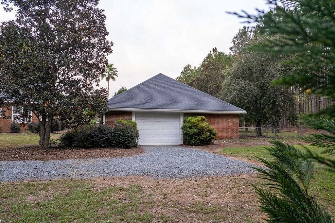
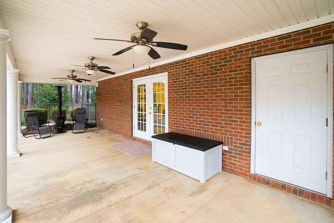
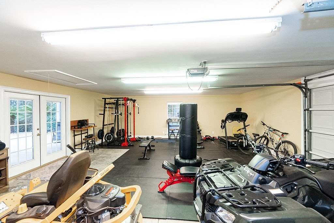
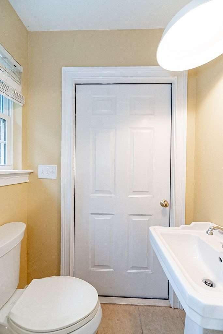
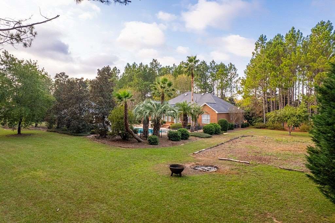
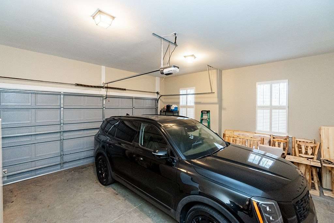
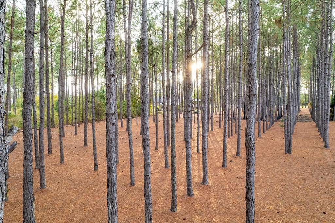

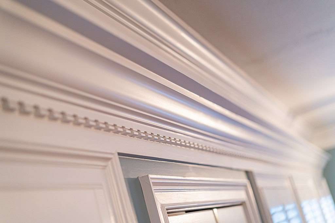
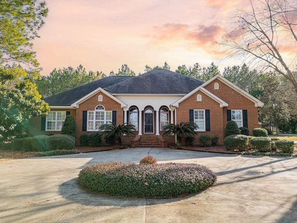
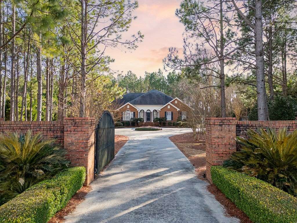
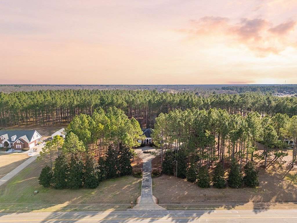
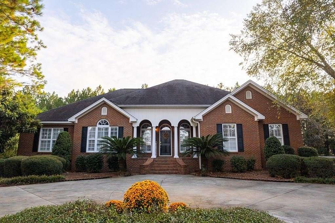
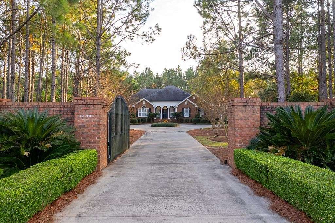































































~ WEST LEE COUNTY HOME WITH A GUNITE 20x40 IN-GROUND POOL SITTING ON 2.87 ACRES ~ DOUBLE GARAGE + A 24X30 WIRED WORKSHOP WITH A 1/2 BATHROOM, COVERED PORCH & ROLL UP DOOR ~ ALL BRICK, ONE STORY HOME WITH LOADS OF PRIVACY ~ Gorgeous inside and out! This home sits far off of the road behind iron gates with a pristine yard and circular driveway! Wonderful split floorplan design with 3-bedroom 2.5-bathrooms featuring 2725 sqft! New Paint Throughout! Spacious living room that has hardwood floors and a unique double-sided fireplace that shared with the SUNROOM! Amazing kitchen complete with wood cabinets, granite countertops, raised breakfast bar, tiled backsplash, hardwood floors, pantry and breakfast nook! Formal dining room is adorned by archways and columns and is perfect for your special occasions! The Primary Suite has a sitting area that is filled with windows overlooking the private yard, a walk-in closet, double vanities, jetted tub and separate shower! The additional bedrooms are large and have ample closet space! The Sunroom overlooks the pool and yard and has a fireplace and hardwood floors! OUTDOOR OASIS -- Gunite Pool with cool decking, lots of lounging space, two covered porches, plush landscaping and fenced yard! Just off of the Pool you have a 24 x 30 Wired Workshop with 1/2 Bath, Rollup Door, Double Doors that lead out to the Pool and a covered patio! Excellent location that is close to everything yes having a country feel! This home is IMMACULATE & READY TO MOVE IN!
Directions
Go west on 82 to Hickory Grove Road and take a left and go about 1 and half mile you will see sign on the left
Location
- Street Address
- 467 Hickory Grove Rd
- County
- Lee County
- Community
- West Lee
- Elevation
- 269 feet
Property details
- MLS Number
- AMLS 163944
- Date Posted
Parcels
- 018a 198
Legal description
lot 34 Holly wood estates sec III
Detailed attributes
Listing
- Type
- Residential
- Franchise
- ERA Real Estate
Structure
- Style
- New Traditional
- Stories
- 1
- Heating
- Central Furnace, Fireplace
Exterior
- Parking Spots
- 4
- Fencing
- Back Yard, Chain Link, Fenced
- Features
- Fenced Back Yard, Fenced Chain Link, Patio, Patio Covered, Patio Open, Porch, Porch Covered, Sprinkler System, Workshop, Workshop Wired
Interior
- Rooms
- Bathroom x 4, Bedroom x 3, Laundry
- Floors
- Ceramic Tile, Hardwood, Tile
- Appliances
- Dishwasher, Washer
- Features
- Crown Moulding, Granite Counter Tops, Lighting Recessed, Newly Painted, Open Floor Plan, Pantry, Separate Shower Master, Specialty Ceilings, Split Floor Plan, Walk-In Closets
Listing history
| Date | Event | Price | Change | Source |
|---|---|---|---|---|
| Feb 3, 2025 | Price drop | $497,400 | $2,500 -0.5% | AMLS |
| Dec 28, 2024 | Price drop | $499,900 | $10,100 -2% | AMLS |
| Dec 10, 2024 | Back on market | $510,000 | — | AMLS |
| Dec 6, 2024 | Under contract | $510,000 | — | AMLS |
| Nov 9, 2024 | New listing | $510,000 | — | AMLS |