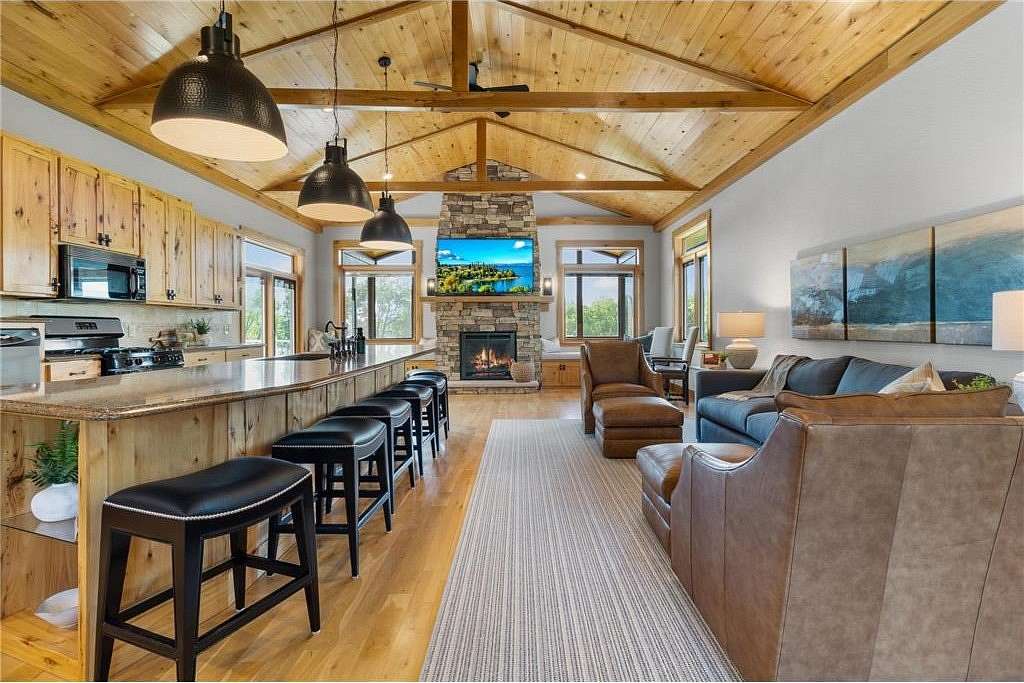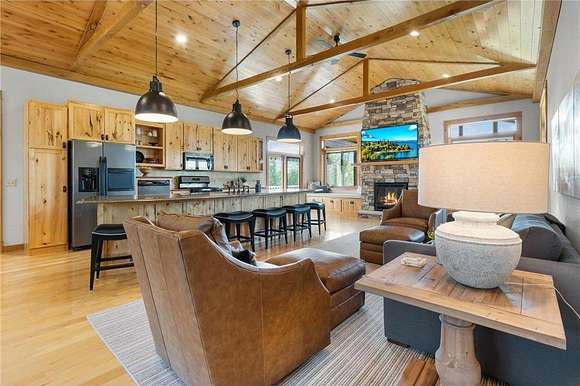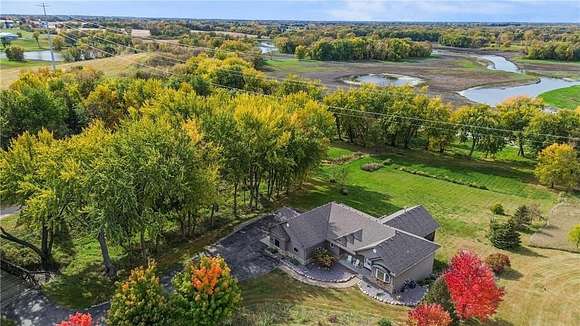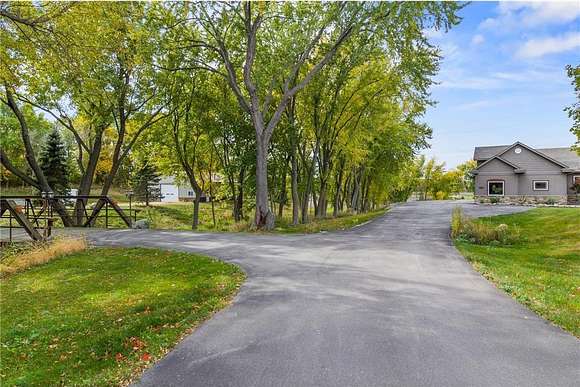Residential Land with Home for Sale in Delano, Minnesota
4665 Eaton Ave SE Delano, MN 55328




































































Imagine a few of your favorite things, acreage, picturesque water views, a heated oversized 1,891 square feet pole barn, open concept with vaulted ceilings, screened-in porch, a spacious west-facing deck, multiple gas fireplaces, sweeping panoramic views throughout all levels, and a white picket fence on a private cul de sac. This custom built one level living has so many amenities to love. Custom hickory cabinetry, large west facing maintenance free deck and awesome MN-must have screened in porch. Your main floor owner suite has the large walk-in closet and private fireplace and entrance to your deck. Steam shower and large dual sinks all with the convenience of just steps from the entertaining spaces. 3 bedrooms on one level with 2 more in basement. The lower level custom bar is made from 100 year old barn wood and has cool details. Great heated concrete floors. Outside your custom railroad bridge to your awesome pole barn and tons of land to play with. The possibilities, horse, chickens and fun ahead is almost limitless with these 7.5 acres of land. Store your own boats and toys this winter and enjoy this property all season long.
Directions
From Delano, take River St North to Farmington Ave. Go North on 50th St, which turns into Eckert Ave, then West on 47th St, to South on Eaton Ave to Home on Right at end of cul-de-sac.
Location
- Street Address
- 4665 Eaton Ave SE
- County
- Wright County
- Community
- Rivendell Franklin Township
- Elevation
- 925 feet
Property details
- Zoning
- Residential-Single Family
- MLS Number
- RMLS 6613474
- Date Posted
Property taxes
- 2024
- $8,990
Parcels
- 208229001020
Legal description
SECT-26 TWP-119 RANGE-025 RIVENDELL (FRANKLIN TWP) LOT-002 BLOCK-001 7.53 AC
Detailed attributes
Listing
- Type
- Residential
- Subtype
- Single Family Residence
Lot
- Features
- Waterfront
Structure
- Materials
- Concrete, Frame, Stone
- Roof
- Asphalt, Shingle
- Heating
- Forced Air
Exterior
- Parking
- Attached Garage, Driveway, Garage, Heated
- Features
- Brick/Stone, Cement Board
Interior
- Room Count
- 19
- Rooms
- Bathroom x 4, Bedroom x 5
- Appliances
- Dishwasher, Dryer, Microwave, Range, Refrigerator, Softener Water, Vacuum System, Washer
Listing history
| Date | Event | Price | Change | Source |
|---|---|---|---|---|
| Dec 24, 2024 | Under contract | $1,299,000 | — | RMLS |
| Oct 5, 2024 | New listing | $1,299,000 | — | RMLS |