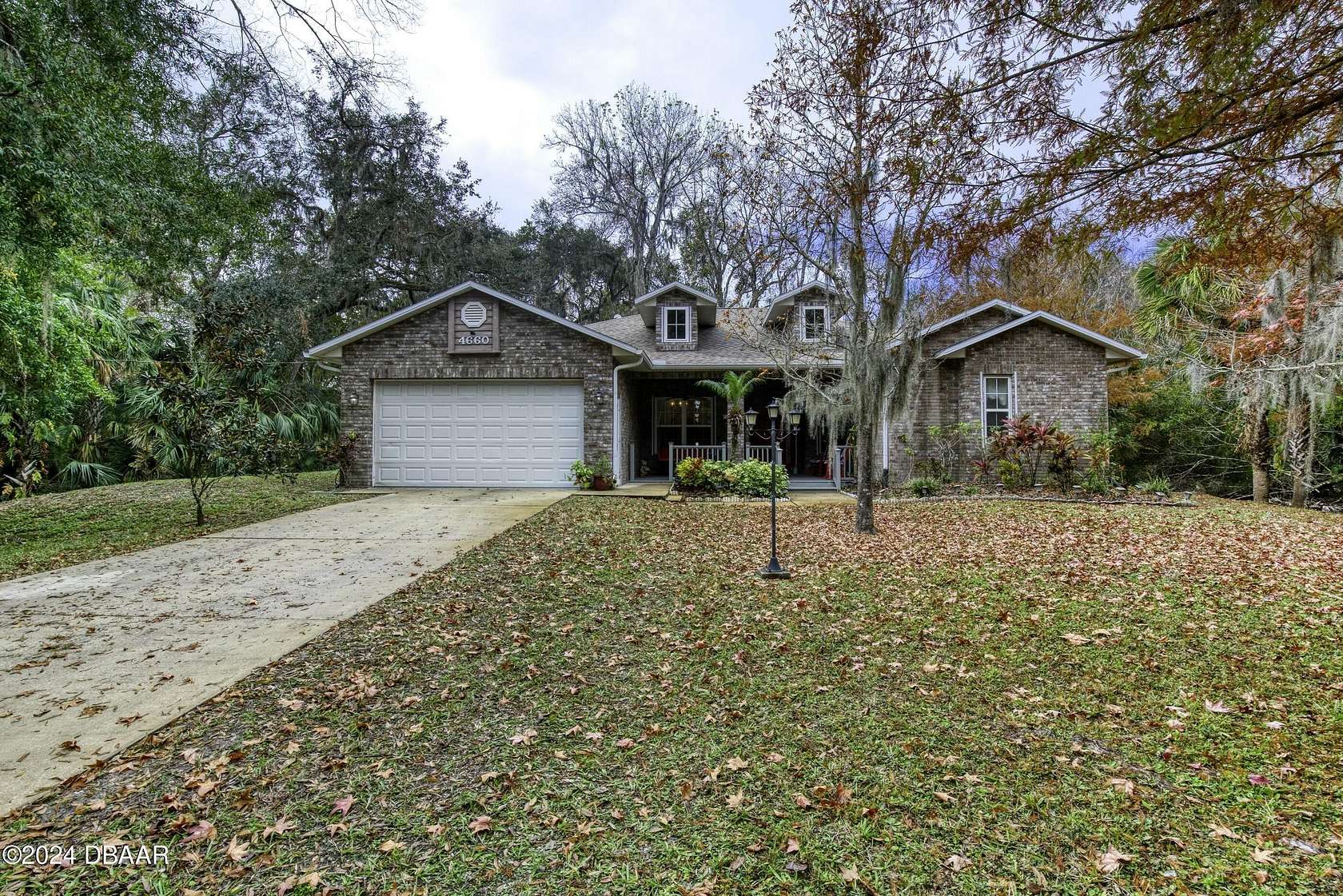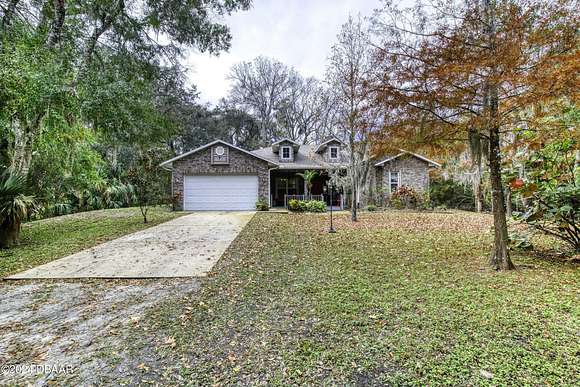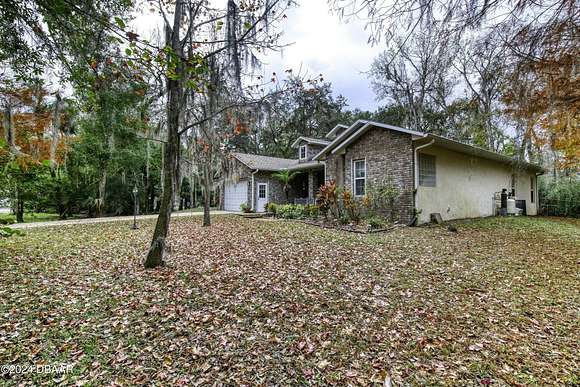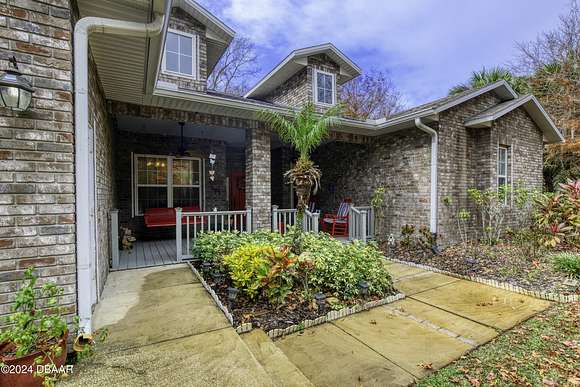Residential Land with Home for Sale in Edgewater, Florida
4660 Tree Top Ln Edgewater, FL 32141



































































Welcome to this perfectly proportioned three bedroom two full bathroom, two car garage home on a private wooded lot in Edgewater. The first thing you notice as you approach the front door is the lovely covered craftsmen-style 20' x 11' front porch complete with brick columns and porch swing. Stepping inside, you are greeted with 10' ceilings and gleaming hardwood floors throughout the home. From the foyer, you notice the open floor plan that flows seamlessly from dining room, greatroom into a chef's kitchen. All kitchen cabinets feature pull-outs that maximize storage. Besides an oversized pantry, the kitchen features granite countertops, SS Kitchenaid appliances including double ovens, dishwasher, glass cooktop & refrigerator/freezer. The center island has its own prep sink and overlooks the breakfast bar that opens onto the greatroom. French doors open onto an open air back patio. In the greatroom, French doors open into a covered, screened-in Florida Room. The primary suite features his and her walk-in closets with built-in organizers, a separate office/sitting room and a large primary bathroom outfitted with a jetted soaking tub, glass walk-in shower, dual vanities and private commode room. This bedroom also has double French doors that open onto a private backyard patio. Both the second and third bedroom along with the second full bathroom are situated on the opposite side of the common areas giving the owner's suite extra privacy. The laundry room connects directly to the oversized two car garage with workbench and additional storage. This home is the epitome of privacy and tranquility all within easy reach of shopping, dining and other amenities.
Directions
South on US1, right onto Ariel Rd West, Right onto Shady Oaks Lane, Left onto Tree Top Lane. Home is on the left.
Location
- Street Address
- 4660 Tree Top Ln
- County
- Volusia County
- Community
- Shady Oaks Unrec 240
- Elevation
- 10 feet
Property details
- MLS Number
- DBAAR 1207219
- Date Posted
Property taxes
- 2024
- $1,579
Parcels
- 8425-01-00-0020
Legal description
25-18-34 S 200 FT OF N 2097.2 FT MEAS ON W/L OF W 245 FT E OF RR OF E 1/2 OF NE 1/4 E OF RR AKA LOT 2 SHADY OAKS UNREC SUB NO 240 PER OR 2822 PG 0060 PER OR 5443 PG 2171
Detailed attributes
Listing
- Type
- Residential
- Subtype
- Single Family Residence
Structure
- Style
- Craftsman
- Stories
- 1
- Materials
- Block, Brick
- Roof
- Shingle
- Heating
- Central Furnace
Exterior
- Parking
- Garage
- Features
- Covered, Front Porch, Many Trees, Porch, Rear Porch, Screened
Interior
- Room Count
- 10
- Rooms
- Bathroom x 2, Bedroom x 3, Dining Room, Great Room, Kitchen, Laundry, Office
- Floors
- Tile, Wood
- Appliances
- Convection Oven, Cooktop, Dishwasher, Double Oven, Dryer, Electric Cooktop, Freezer, Garbage Disposer, Refrigerator, Washer
- Features
- Breakfast Bar, Eat-In Kitchen, Entrance Foyer, His and Hers Closets, Kitchen Island, Open Floorplan, Pantry, Primary Bathroom -Tub With Separate Shower, Primary Downstairs, Split Bedrooms, Walk-In Closet(s), Wet Bar
Listing history
| Date | Event | Price | Change | Source |
|---|---|---|---|---|
| Dec 26, 2024 | New listing | $475,000 | — | DBAAR |