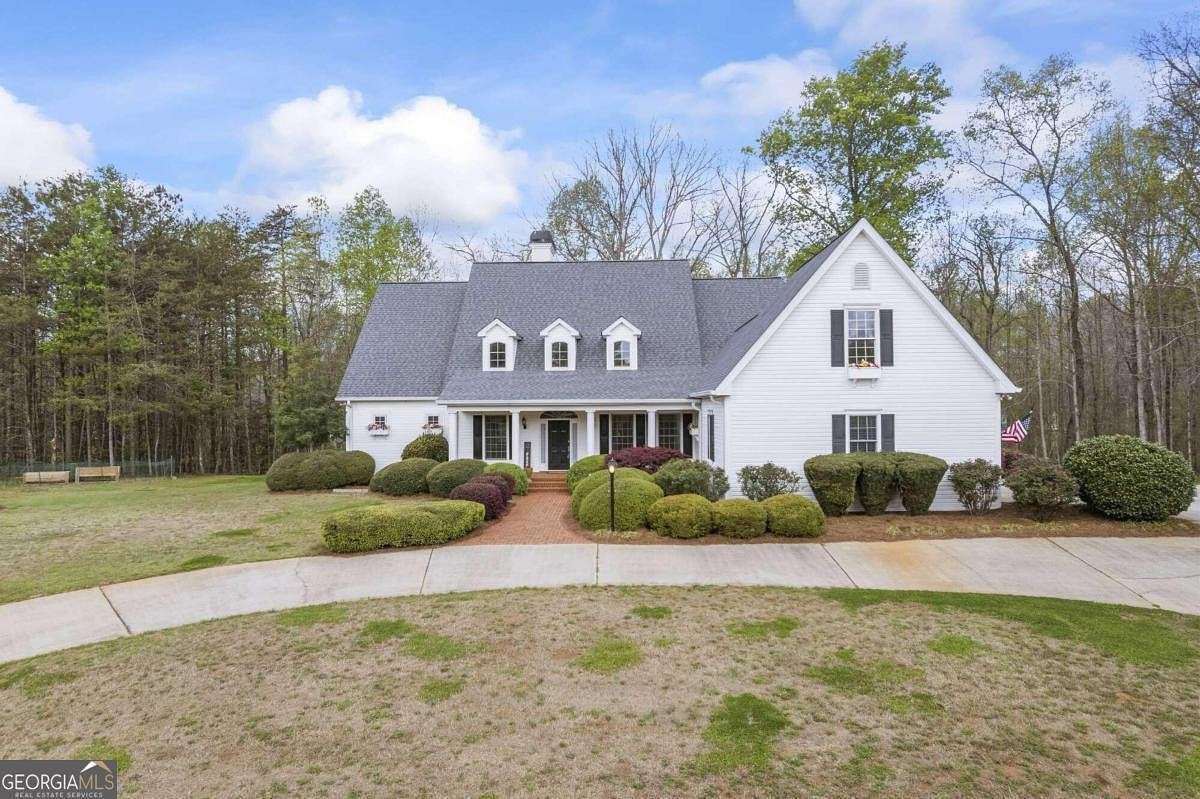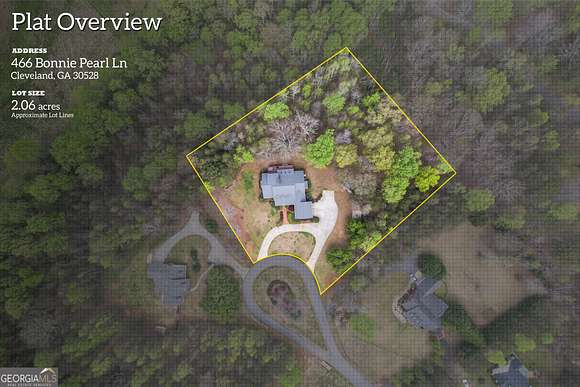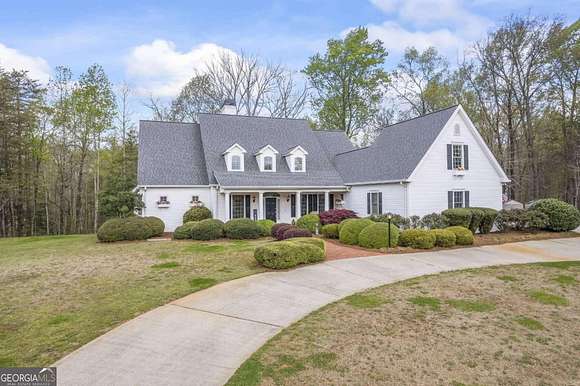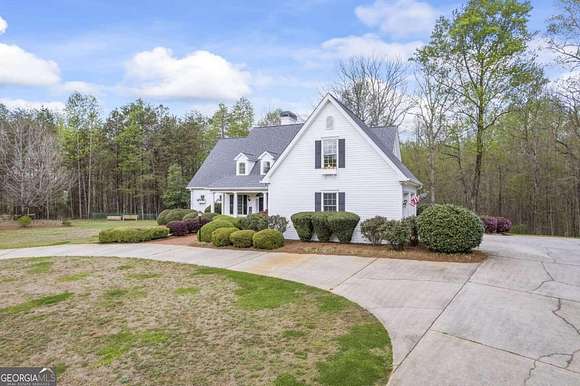Residential Land with Home for Sale in Cleveland, Georgia
466 Bonnie Pearl Cleveland, GA 30528


































































































SELLER IS OFFERING $5,000 INCENTIVE TOWARDS CLOSING COSTSThis exquisite residence, once landed in Southern Living Magazine as Plan of the Year, exudes charm from the moment you step inside. Nestled on over 2 acres within a tranquil cul-de-sac of a prestigious subdivision adorned with large lots, privacy is paramount. Offering 4 bedrooms and 3.5 bathrooms, this nearly 4000 sq ft, 2-story home showcases hardwood flooring throughout the main living areas and custom built-ins providing ample storage. The gourmet Chef's Kitchen, boasting granite countertops, a kitchen island, and white appliances, seamlessly connects to the cozy Keeping Room, perfect for gatherings. Additional storage is found in the Pantry and utility room, while the spacious Laundry Room has additional storage with granite countertops is ideal for folding clothes. The Separate Dining Room enhances the home's entertaining appeal. The main level Master Suite, complemented by an office or nursery, features His and Her Side Closets, a Jet Tub, a walk-in shower, and double vanity. Upstairs, three additional bedrooms await, including a suite with a walk-in closet and tiled bathroom. The expansive area above the garage offers potential for a Man Cave or Office. Outside, the private back deck boasts a generous screened-in porch and a Jacuzzi hot tub, perfect for hosting guests. The roof was replaced in 2021, and gutters have gutter guards installed. Conveniently located near wineries, shopping, dining, and entertainment, this home offers the epitome of refined living.
Directions
Take Highway 400 North, Continue Straight on Longbranch Road, Turn Right onto GA 52/ GA 115, Take 2nd Exit at Roundabout, Continue Straight on GA 115, Right onto Lothridge Road, Right onto Bonnie Pearl Lane, Home is straight ahead in Cul-de-sac.
Location
- Street Address
- 466 Bonnie Pearl
- County
- White County
- Community
- Lothridge Estates
- Elevation
- 1,467 feet
Property details
- MLS Number
- GAMLS 10277464
- Date Posted
Property taxes
- 2023
- $3,559
Expenses
- Home Owner Assessments Fee
- $150
Parcels
- 062 081
Detailed attributes
Listing
- Type
- Residential
- Subtype
- Single Family Residence
- Franchise
- Century 21 Real Estate
Structure
- Style
- New Traditional
- Stories
- 2
- Materials
- Vinyl Siding
- Roof
- Composition
- Heating
- Central Furnace, Fireplace, Heat Pump
Exterior
- Parking
- Garage
- Features
- Cul-de-Sac, Deck, Garden, Porch, Private, Screened
Interior
- Rooms
- Bathroom x 4, Bedroom x 4
- Floors
- Carpet, Hardwood, Tile
- Appliances
- Cooktop, Dishwasher, Double Oven, Washer
- Features
- Bookcases, Double Vanity, Entrance Foyer, High Ceilings, Master On Main Level, Split Bedroom Plan, Walk-In Closet(s)
Nearby schools
| Name | Level | District | Description |
|---|---|---|---|
| MT Yonah | Elementary | — | — |
| White County | Middle | — | — |
| White County | High | — | — |
Listing history
| Date | Event | Price | Change | Source |
|---|---|---|---|---|
| June 21, 2024 | Price drop | $679,900 | $20,000 -2.9% | GAMLS |
| May 30, 2024 | Price drop | $699,900 | $15,000 -2.1% | GAMLS |
| Apr 7, 2024 | New listing | $714,900 | — | GAMLS |
