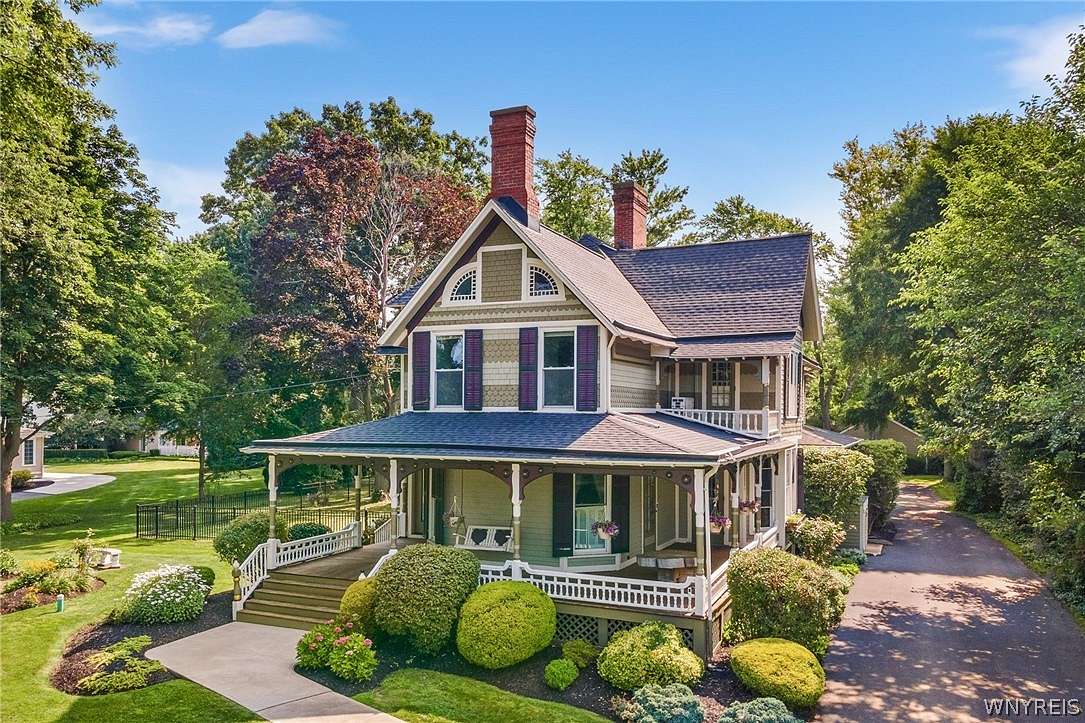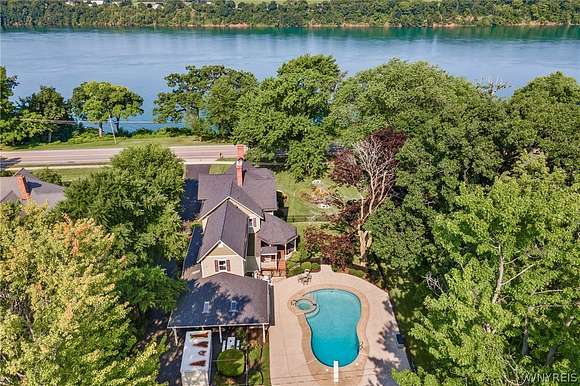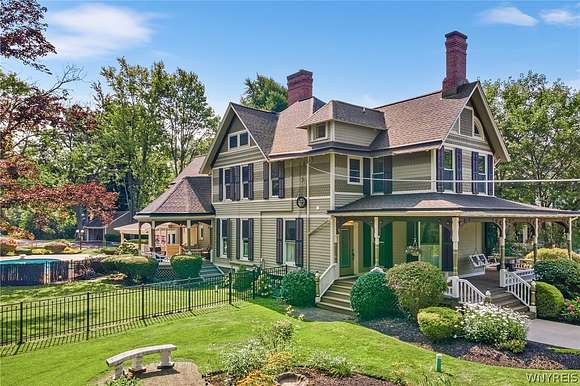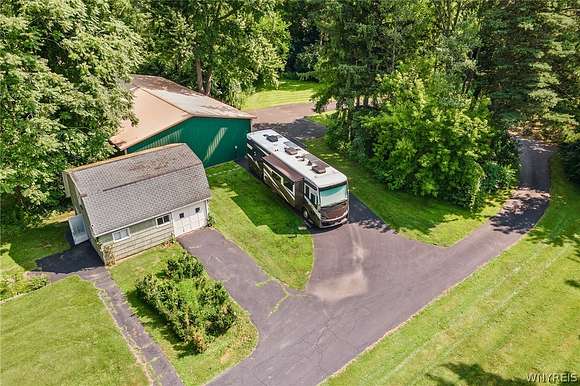Residential Land with Home for Sale in Lewiston, New York
4655 Lower River Rd Lewiston, NY 14092



















































3.2 acre estate within walking distance to the Village of Lewiston. Perfect home for bed and breakfast retreat. Enjoy your private oasis with riparian rights. Beautiful heated salt water inground pool. 3 full floors to entertain in. This home has been totally updated. High-end appliances, granite counters, spacious island.Remodeled baths, 3 WBFP, Newer thermal efficient double hung windows on the first 2 floors. Mud room by California Closets.Cozy family room with air-tight wood cooker stove. Newer boiler with zoned radiant hot water heat. Primary suite with full remodeled bath. Office first floor. Full bath first floor. 2,000 lb boat lift, 2 jet ski lifts. 32 feet of Hewitt EZ Dock. Newer 40 x 75 pole barn equipped with everything for an automobile enthusiast. Two car detached garage, Heated insulated potting shed with loft. Covered carport with 80 amp Tesla charger.Brazilian Teak porches. Newer roof 2021. Extra long dog run. Walking distance to the Village of Lewiston / restaurants and shops. 8 minutes th the Queenston bridge to Canada. 35 minutes to Buffalo Niagara airport. 7 minutes to Fort Niagara.This is a true dream vacation home to live in.
Directions
Robert Moses PKWY to Pletcher to Lower River. Higher numbers are within the Lewiston Zip code 14092.
Property details
- County
- Niagara County
- School District
- Lewiston-Porter
- Elevation
- 331 feet
- MLS Number
- BNAR B1531618
- Date Posted
Parcels
- 292489-087-014-0001-033-000
Property taxes
- Recent
- $18,763
Detailed attributes
Listing
- Type
- Residential
- Subtype
- Single Family Residence
- Franchise
- Keller Williams Realty
Lot
- Features
- River Access, Stream, Waterfront
Structure
- Style
- Victorian
- Stories
- 3
- Materials
- Wood Siding
- Cooling
- Wall Unit(s) A/C, Zoned A/C
- Heating
- Fireplace, Zoned
Exterior
- Parking
- Driveway, Garage
- Features
- Blacktop Driveway
Interior
- Room Count
- 11
- Rooms
- Bathroom x 4, Bedroom x 5
- Floors
- Ceramic Tile, Hardwood, Tile
- Appliances
- Cooktop, Dishwasher, Dryer, Garbage Disposer, Microwave, Oven, Range, Washer
- Features
- Attic, Bath in Primary Bedroom, Bedroom On Main Level, Breakfast Bar, Den, Eat in Kitchen, Entrance Foyer, Granite Counters, Guest Accommodations, Kitchen Island, Pantry, Separate Formal Dining Room, Separate Formal Living Room
Listing history
| Date | Event | Price | Change | Source |
|---|---|---|---|---|
| Oct 17, 2024 | Price drop | $1,390,000 | $210,000 -13.1% | BNAR |
| May 8, 2024 | New listing | $1,600,000 | — | BNAR |