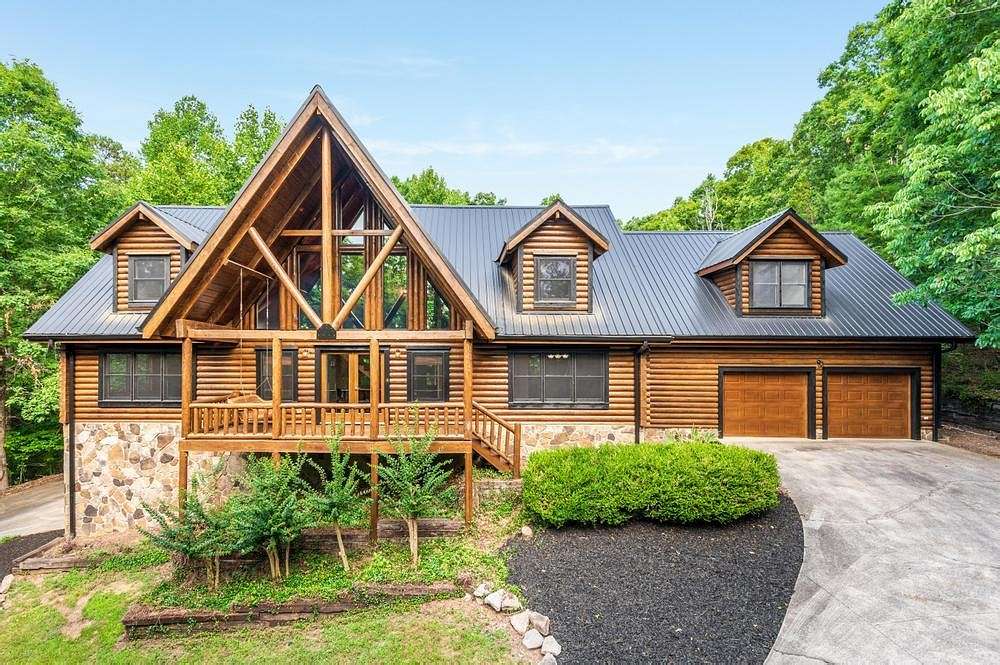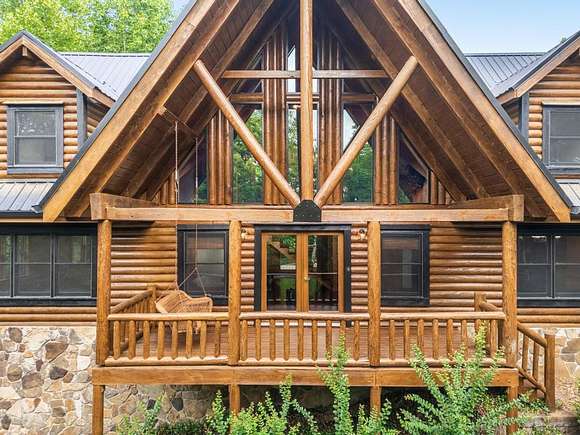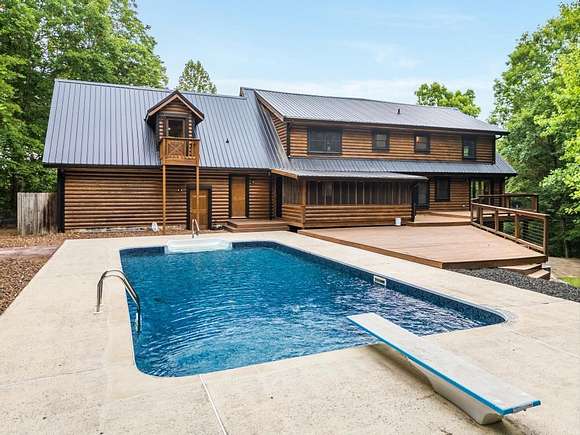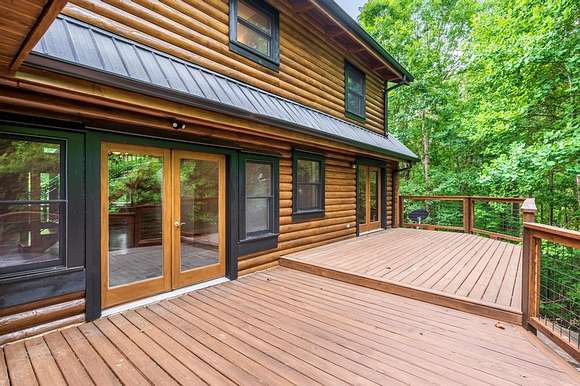Residential Land with Home for Sale in Charleston, Tennessee
463 Mowery Cir Charleston, TN 37310














































Privacy, acreage, pool, conveniently located.... This is the dream home you've been waiting for!!! Log and western cedar cabin, just 10 minutes to I-75 at Paul Huff Pkwy and offers four or five bedrooms, 2 full baths, two interior half bath and one half bath poolside. Spacious 3,400+ sq ft with a full, finishable, plumb-stubbed basement, four garages, five acres of mostly wooded privacy and gorgeous pool with massive decking, screened porch and fire pit, it's absolutely a paradise retreat... but so convenient you can live in it everyday. Super sized owner's suite, big enough to use as a sitting room and bedroom, with double vanities, jetted tub, and separate shower. Three bedrooms with a jack-n-jill bath, office, bonus and an open loft up!!! Tons of parking, decking, covered front porch as well. So much space inside and out for the money, it's a must see and be quick about it!!!
Directions
I-75 to Paul Huff toward Georgetown, right on Eureka, left on Mowery Lane, to right on Mowery Cir, home on left, sign on property.
Location
- Street Address
- 463 Mowery Cir
- County
- Bradley County
- Community
- Mowery Est 2
- Elevation
- 840 feet
Property details
- MLS Number
- CAR 1395384
- Date Posted
Property taxes
- Recent
- $2,464
Parcels
- 019 008.11
Detailed attributes
Listing
- Type
- Residential
- Subtype
- Single Family Residence
- Franchise
- Keller Williams Realty
Structure
- Materials
- Log, Stone
- Roof
- Metal
- Heating
- Central Furnace, Fireplace
Exterior
- Parking
- Garage, Underground/Basement
- Features
- Balcony, Covered, Covered Porch, Deck, Gentle Sloping, In Ground, Level, Outdoor Pool, Patio, Porch, Private Yard, Rural, Screened Porch, Sloped, Wooded
Interior
- Room Count
- 12
- Rooms
- Bathroom x 5, Bedroom x 4, Bonus Room, Dining Room, Great Room, Laundry, Loft, Office
- Floors
- Carpet, Tile, Wood
- Appliances
- Convection Oven, Dishwasher, Microwave, Range, Washer
- Features
- Cathedral Ceiling(s), Eat-In Kitchen, Granite Counters, Pantry, Plumbed, Primary Downstairs, Separate Dining Room, Separate Shower, Stubbed, Walk-In Closet(s), Whirlpool Tub
Nearby schools
| Name | Level | District | Description |
|---|---|---|---|
| Hopewell Elementary | Elementary | — | — |
| Hopewell Middle School | Middle | — | — |
| Walker Valley High | High | — | — |
Listing history
| Date | Event | Price | Change | Source |
|---|---|---|---|---|
| Dec 30, 2024 | Relisted | $769,900 | — | CAR |
| Dec 27, 2024 | Listing removed | $769,900 | — | Listing agent |
| Sept 28, 2024 | Back on market | $769,900 | — | CAR |
| Sept 24, 2024 | Under contract | $769,900 | — | CAR |
| July 12, 2024 | New listing | $769,900 | — | CAR |