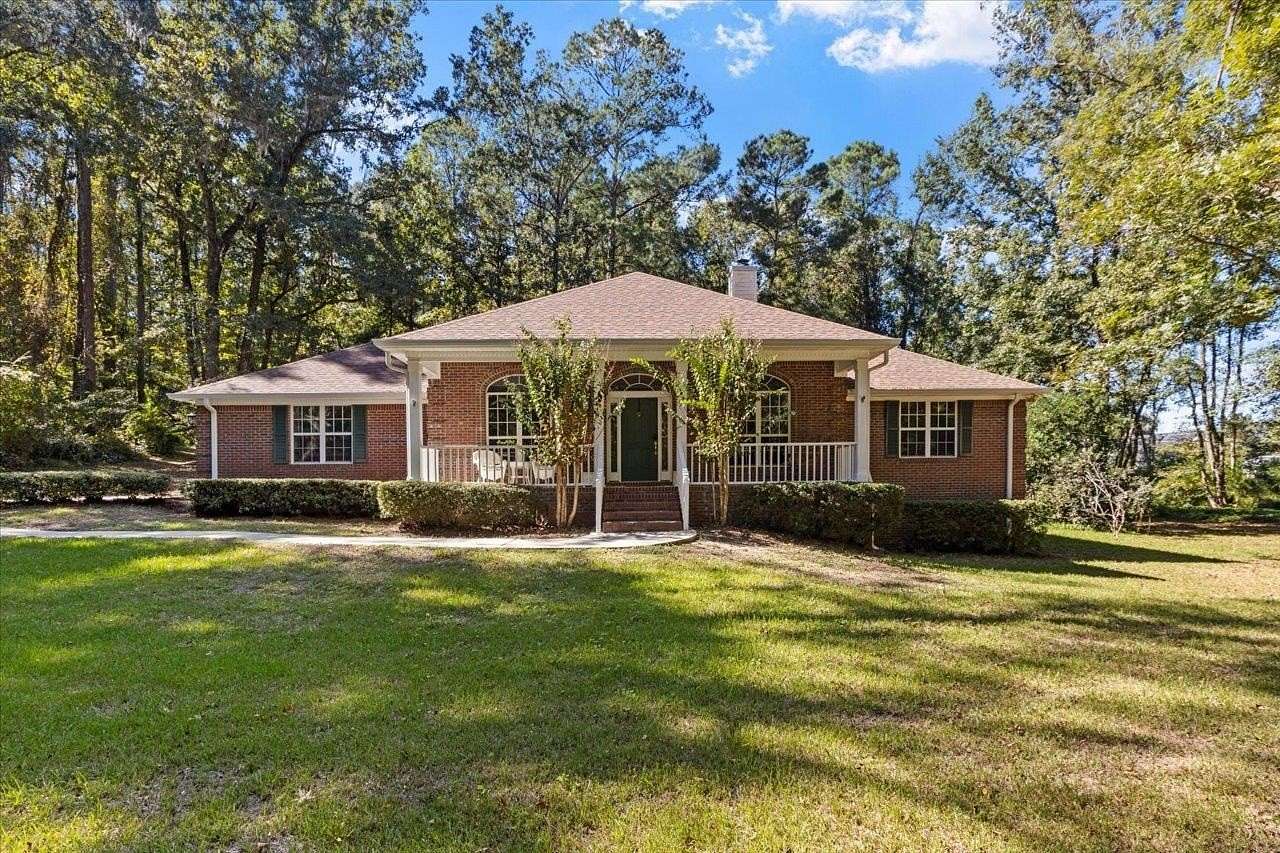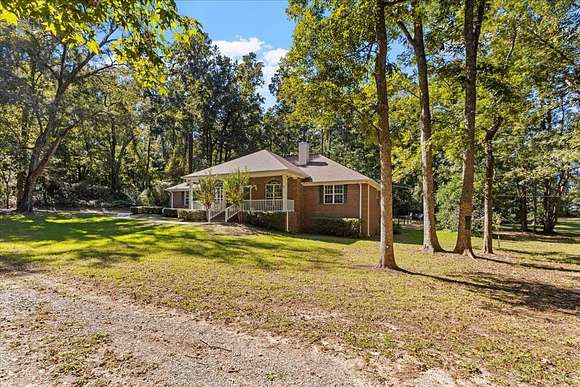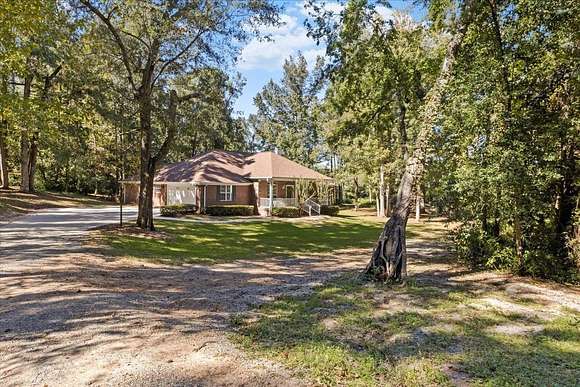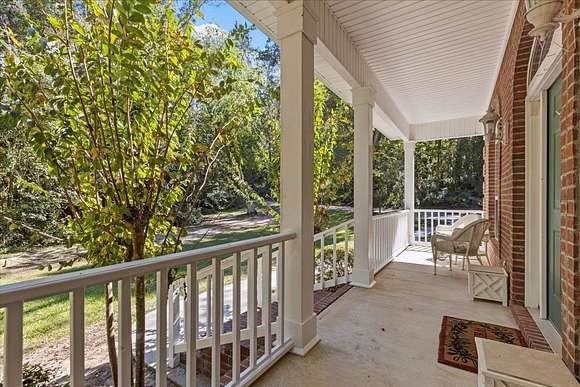Residential Land with Home for Sale in Tallahassee, Florida
4628 Centerville Rd Tallahassee, FL 32309











































Country charm meets modern convenience. New roof, new HVAC, new water heater and nestled on over 2 serene acres, this brick 4-bedroom home offers the perfect blend of privacy and accessibility. Enjoy the tranquility of nature while being just minutes away from everyday conveniences of Publix, Lowes and both major hospitals. No neighbors in sight, county allows up to 3 horses on this property and many more hens! Walkup to the large rocking chair & swing style covered front porch and into the welcoming foyer overlooking the great room, formal dining and sitting room with fireplace that could be a 5th bedroom or office. Kitchen with bar seating, eat in space and window to the living room. Double sided fireplace. Large walk-in closet. Split floor plan. Huge back covered patio and deck. The spacious yard is ideal for outdoor activities and even has horse and farm animal potential. No HOA and outside the city limits means you have complete freedom to customize your property. Boats, chickens, horses, pole barns and warehouses all allowed. Discover the perfect balance of country living and urban amenities in this idyllic retreat. On city water with septic. There is a well on the property not in use and not connected. Xfinity cable internet at the home.
Directions
Entrance driveway is between my sign and the mailbox with the Christmas trees attached to it.
Location
- Street Address
- 4628 Centerville Rd
- County
- Leon County
- Community
- Ne-01
- Elevation
- 161 feet
Property details
- MLS Number
- TBR 378254
- Date Posted
Property taxes
- Recent
- $3,004
Parcels
- 12073-11-11-20-218-000-0
Detailed attributes
Listing
- Type
- Residential
- Subtype
- Single Family Residence
Lot
- Views
- Park
Structure
- Style
- New Traditional
- Materials
- Brick
- Cooling
- Ceiling Fan(s), Heat Pumps
- Heating
- Central Furnace, Fireplace
Exterior
- Parking
- Garage
- Fencing
- Fenced, Full
- Features
- Fully Fenced
Interior
- Rooms
- Bathroom x 2, Bedroom x 4, Dining Room, Family Room, Kitchen, Living Room
- Floors
- Engineered Wood, Hardwood, Wood
- Appliances
- Dishwasher, Garbage Disposer, Ice Maker, Microwave, Range, Refrigerator, Washer
- Features
- Entrance Foyer, High Ceilings, Pantry, Split Bedrooms, Stall Shower, Tray Ceilings, Vaulted Ceilings, Walk in Closets, Window Treatments
Nearby schools
| Name | Level | District | Description |
|---|---|---|---|
| WT Moore | Elementary | — | — |
| William J. Montford Middle School | Middle | — | — |
| Lincoln | High | — | — |
Listing history
| Date | Event | Price | Change | Source |
|---|---|---|---|---|
| Dec 1, 2024 | Under contract | $525,000 | — | TBR |
| Oct 22, 2024 | New listing | $525,000 | — | TBR |