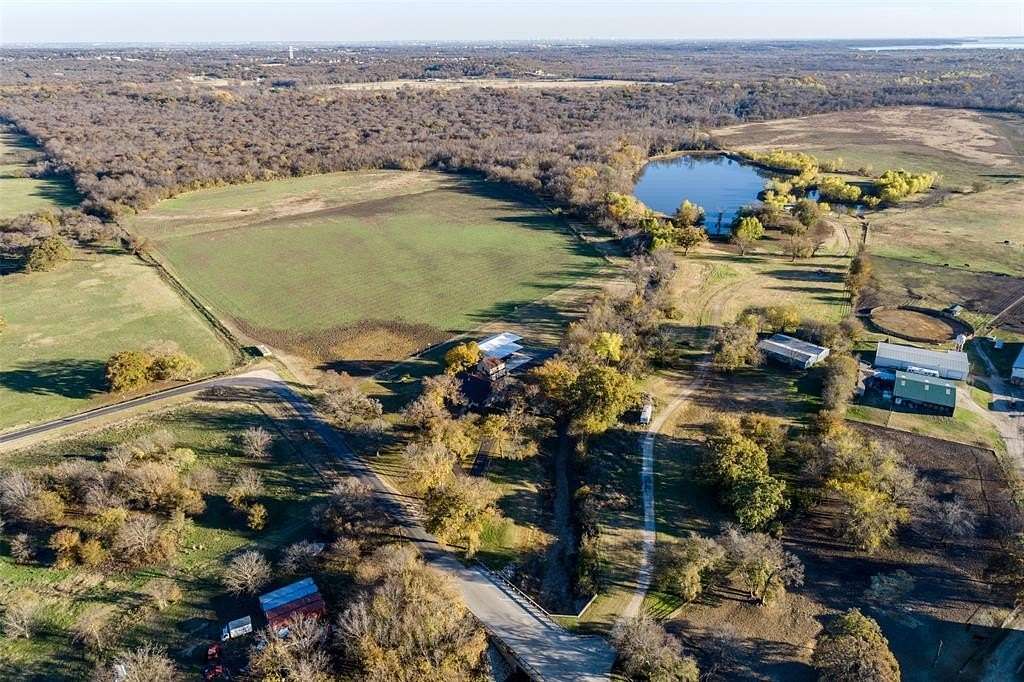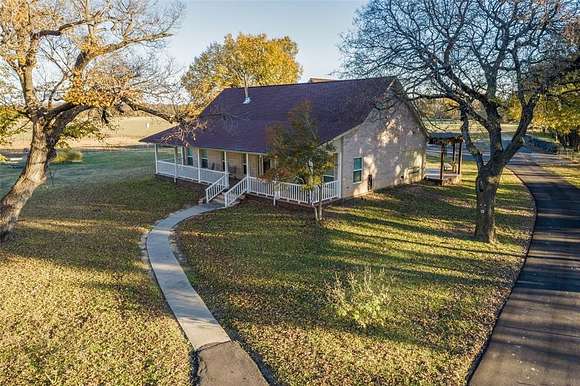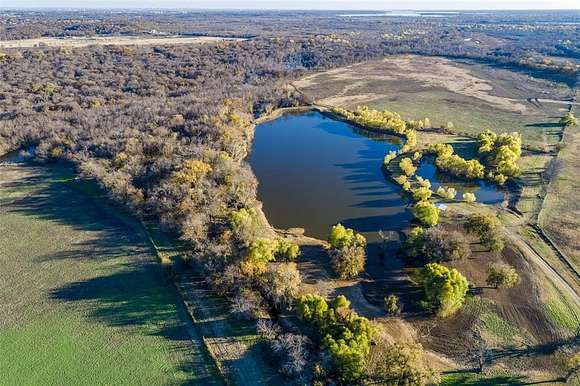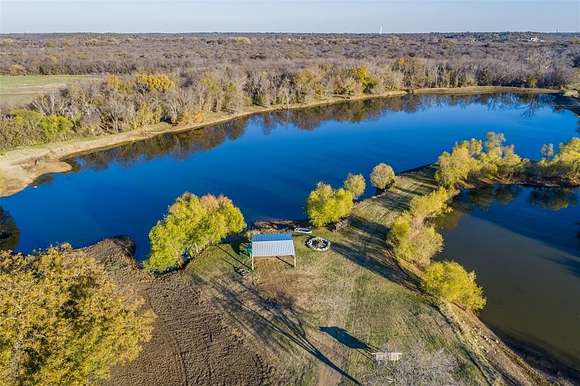Land with Home for Sale in Aubrey, Texas
4612 Elm Bottom Cir Aubrey, TX 76227








































One of a kind property located in Aubrey TX that is perfect for a homestead, a retreat from the city or a hunters paradise. 158 Acres bordered by the Elm Fork of The Trinity River, 10 acre lake, open fields, large woods, live water and LOADED with world class deer, ducks, and other wildlife. Custom ranch style home remodeled in 2020, with large living and open kitchen, vaulted ceilings, wood burning stove, split bedrooms and a full living and efficiency above garage complete with full bath and kitchenette. Floor plan includes two bedrooms and two full baths in the main house with the third bedroom and a full bath above the garage. Exterior features large wrap around front and back porches overlooking the treed yard and creek. The expanded driveway leads to a 30x50 insulated shop with a 24x10 exercise room and a 6x10 gun room with 23x50 carports for additional parking. The main drive has an electric gate with 2 other entrances off of Elm Bottom, as well two additional 70x30 barns. The 10+- acre lake is loaded with fish and has a gazebo and large rock fire pit, perfect for evenings by your private lake. The property also has two additional ponds, shooting range, hunting blinds and more! This is truly a one of a kind property.
Buying parties to verify all information and measurements.
Directions
I35 EXIT 288, THEN TAKE EXIT 428, HEAD NORTH ON 428 THEN RIGHT, EAST, ON ELM BOTTOM CIRCLE
Location
- Street Address
- 4612 Elm Bottom Cir
- County
- Denton County
- Community
- J West
- Elevation
- 531 feet
Property details
- MLS Number
- NTREIS 20791789
- Date Posted
Parcels
- R36562
Legal description
A1331A J. WEST, TR 4, 141.946 ACRES, OLD DCAD
Resources
Detailed attributes
Listing
- Type
- Residential
- Subtype
- Farm
Lot
- Features
- Creek, Lake Front, River Front, Waterfront
Structure
- Style
- Ranch
- Stories
- 2
- Materials
- Brick
- Roof
- Composition
- Heating
- Fireplace
Exterior
- Parking
- Carport, Covered, Garage
- Fencing
- Fenced
- Features
- Barn(s), Covered Deck, Covered Patio/Porch, Deck, Fence, Patio, Porch, Private Entrance, Private Yard, RV/Boat Parking, RV/Boat Storage, Rain Gutters, Stable(s), Stable/Barn, Storage
Interior
- Rooms
- Bathroom x 3, Bedroom x 3
- Floors
- Carpet, Ceramic Tile, Engineered Wood, Tile
- Appliances
- Convection Oven, Cooktop, Dishwasher, Garbage Disposer, Gas Cooktop, Microwave, Washer
- Features
- Cable TV Available, High Speed Internet Available, Kitchen Island, Vaulted Ceiling(s), Walk-In Closet(s)
Nearby schools
| Name | Level | District | Description |
|---|---|---|---|
| Hodge | Elementary | — | — |
Listing history
| Date | Event | Price | Change | Source |
|---|---|---|---|---|
| Dec 9, 2024 | New listing | $2,875,000 | — | NTREIS |