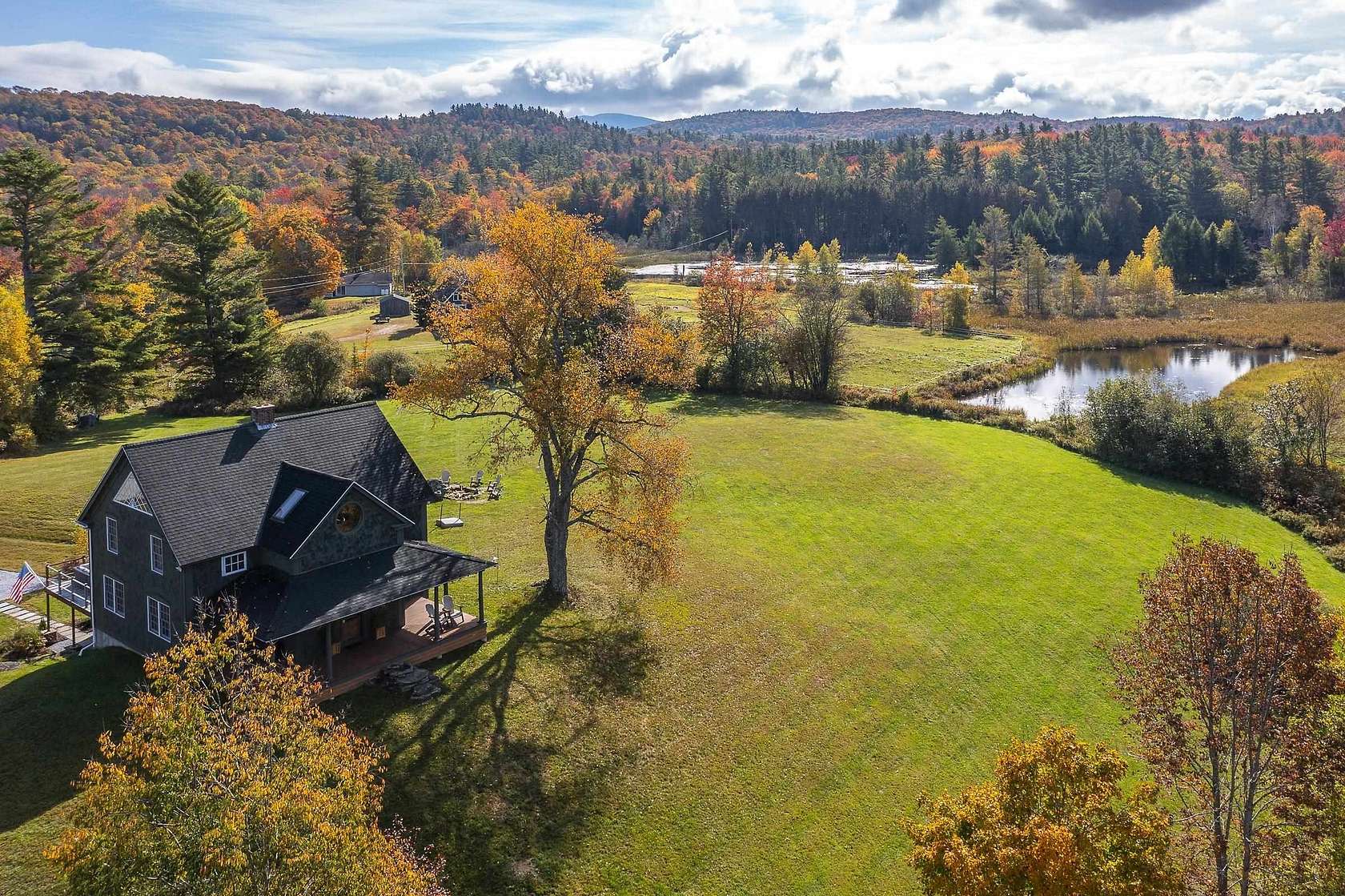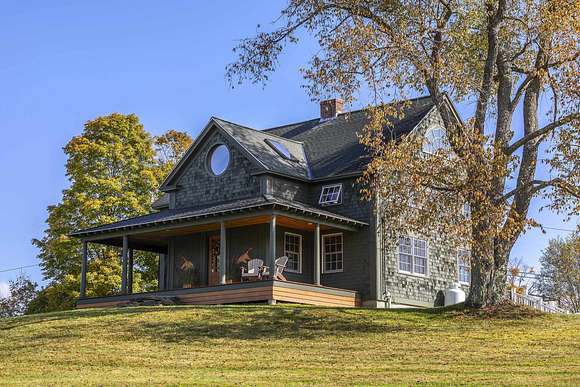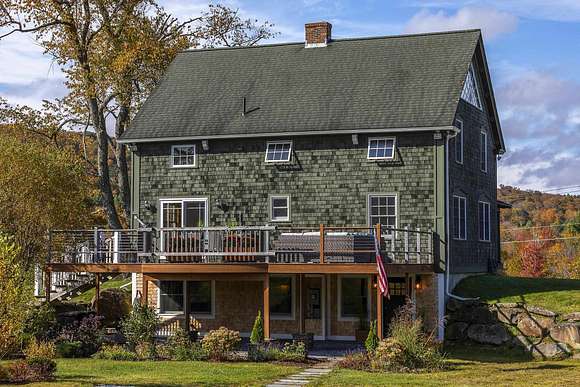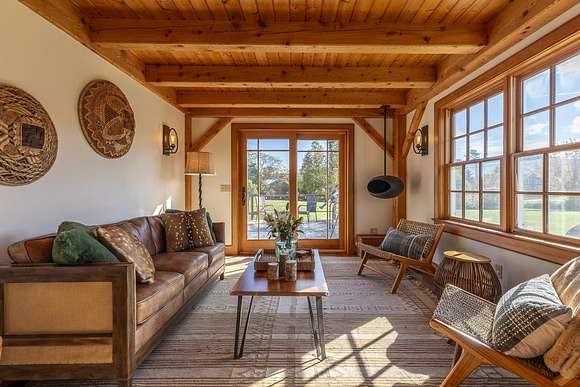Residential Land with Home for Sale in Mount Holly, Vermont
46 Frost Hill Rd Mount Holly, VT 05758





























































Escape to this stunning 3-bedroom, 2.5-bathroom timber-frame home, nestled on over six serene acres in the quaint hamlet of Belmont, Mount Holly. Picture yourself unwinding on the porch, gazing over your private pond. This custom-built home seamlessly blends modern amenities with the rustic charm you'd expect from a Vermont retreat. Step into the mudroom, perfect for storing all your outdoor gear. Multiple gathering spaces throughout the home provide the ideal setting for hosting family and friends. The lower level offers a cozy living area, half bath, laundry, and even a relaxing sauna. On the main level, an open-concept kitchen, dining, and living area are filled with natural light, complemented by a wood stove for those chilly Vermont winters. The chef's kitchen boasts top-tier appliances, and the living room's large windows frame beautiful views of the open fields and the pond, while a Le Feu suspended fireplace adds an eco-friendly Scandinavian touch. Upstairs, the primary en-suite offers a private sanctuary, and a lofted living space is perfect for games or quiet relaxation. Outdoors, enjoy gatherings on the large deck, or take in the peaceful surroundings from the traditional front porch. Conveniently located just a short drive from the center of Belmont, Okemo Mountain, local dining, and shopping, this home is a true Vermont treasure. Visit the Okemo real estate community today. Taxes are based on current town assessment.
Directions
From Ludlow, follow Route 103 North. Turn left onto Belmont Road. Turn left onto Frost Hill Road. The house is the first house on the right side.
Location
- Street Address
- 46 Frost Hill Rd
- County
- Rutland County
- School District
- Two Rivers Supervisory Union
- Elevation
- 1,568 feet
Property details
- Zoning
- Residential
- MLS Number
- NNEREN 5017210
- Date Posted
Property taxes
- 2024
- $7,629
Detailed attributes
Listing
- Type
- Residential
- Subtype
- Single Family Residence
Structure
- Stories
- 2
- Roof
- Asphalt, Shingle
- Heating
- Floor Furnace, Stove
Exterior
- Parking
- Driveway, Off Street
- Features
- Covered Porch, Deck, Garden Space, Natural Shade, Porch, Sauna, Storage
Interior
- Room Count
- 12
- Rooms
- Basement, Bathroom x 3, Bedroom x 3, Dining Room, Family Room, Kitchen, Laundry, Living Room, Loft, Sauna
- Floors
- Tile, Wood
- Appliances
- Dishwasher, Dryer, Gas Range, Microwave, Range, Refrigerator, Washer
- Features
- 1 Fireplaces, 1st Floor 1/2 Bathroom, 1st Floor Laundry, Access Parking, Basement Laundry, Blinds, Cathedral Ceiling, Ceiling Fan, Dining Area, Fireplace, Furnished, Hard Surface Flooring, Indoor Storage, Kitchen/Dining, Kitchen/Living, Living/Dining, Natural Light, Natural Woodwork, Primary BR W/ Ba, Smoke Detector, Stove-Wood, Vaulted Ceiling
Nearby schools
| Name | Level | District | Description |
|---|---|---|---|
| Mount Holly Elementary School | Elementary | Two Rivers Supervisory Union | — |
| Choice | Middle | Two Rivers Supervisory Union | — |
| Choice | High | Two Rivers Supervisory Union | — |
Listing history
| Date | Event | Price | Change | Source |
|---|---|---|---|---|
| Oct 11, 2024 | Under contract | $750,000 | — | NNEREN |
| Oct 2, 2024 | New listing | $750,000 | — | NNEREN |
