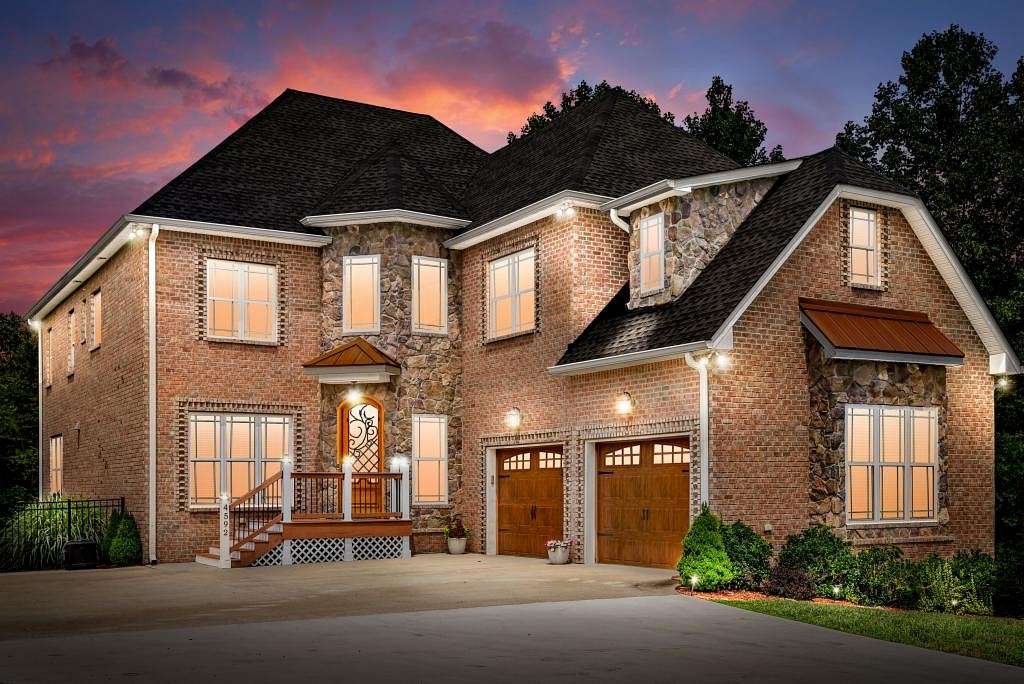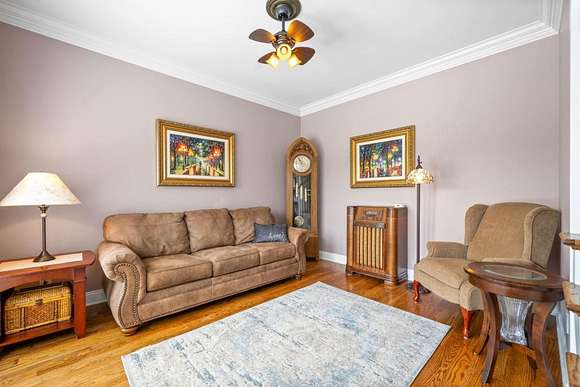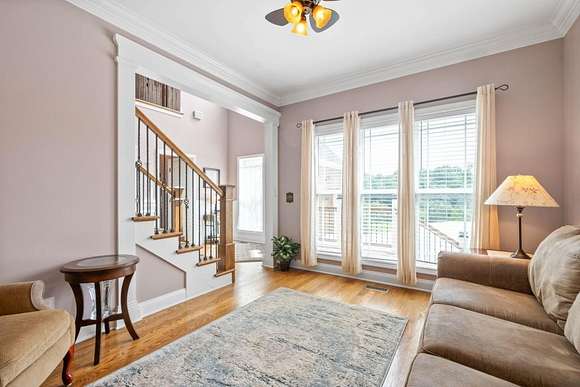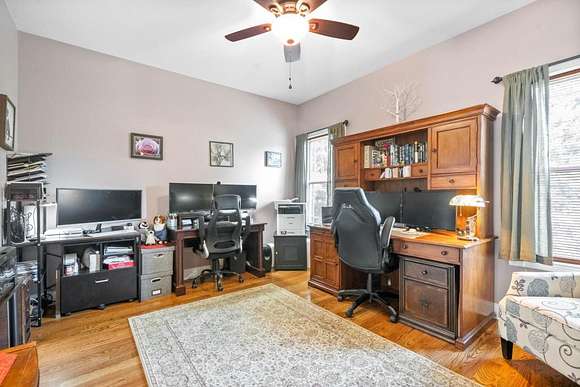Unique custom built, one owner home boasts a generous 4600 sq ft of living space featuring 5 bedrooms and 5 custom bathrooms, one of which provides direct access to the pool area. Nestled on 7.3 acres, the estate includes a 3-acre cleared section at the rear. The home is characterized by its full brick and stone exterior, complemented by a concrete driveway. Energy efficiency is ensured with spray foam insulation throughout the entire house, including the garage, which features insulated oversized doors equipped with LiftMaster wall mount openers accessible via an app. The finished walk-out basement has its own temperature-controlled unit and offers 10? ceilings (9? 5? with a drop ceiling). Additional amenities include a Rain Soft water softener and filtration system, a Rain Soft air purification system, and a Generac full-home propane generator installed during the original build. The 1000-gallon propane tank is discreetly buried in the side yard. The property is securely enclosed by aluminum black fencing and professionally landscaped. Outdoor relaxation is enhanced by an in-ground vinyl stealth pool (14 x 28) with a Dolphin pool cleaner, a 6-person hot tub, and a private deck off the master bedroom. The gourmet kitchen is a chef's dream, featuring double ovens, a gas cooktop, and an oversized granite island with a copper farm sink. All kitchen appliances, including a wine fridge, will stay. The spa-like master bath includes a large soaking tub, perfect for relaxation. The laundry room is equipped with a deep sink and ample upper and lower cabinets. The washer and dryer will remain with the house. The home showcases a variety of premium flooring, including Hardwood Oak, Luxury Vinyl Tile, ceramic tile, laminate, and carpet. All showers are fully tiled, adding a touch of luxury to the bathrooms. Architectural details abound with coffered ceilings in the great room, a tray ceiling with crown moldings in the master bedroom, and crown molding in the front living room.






























