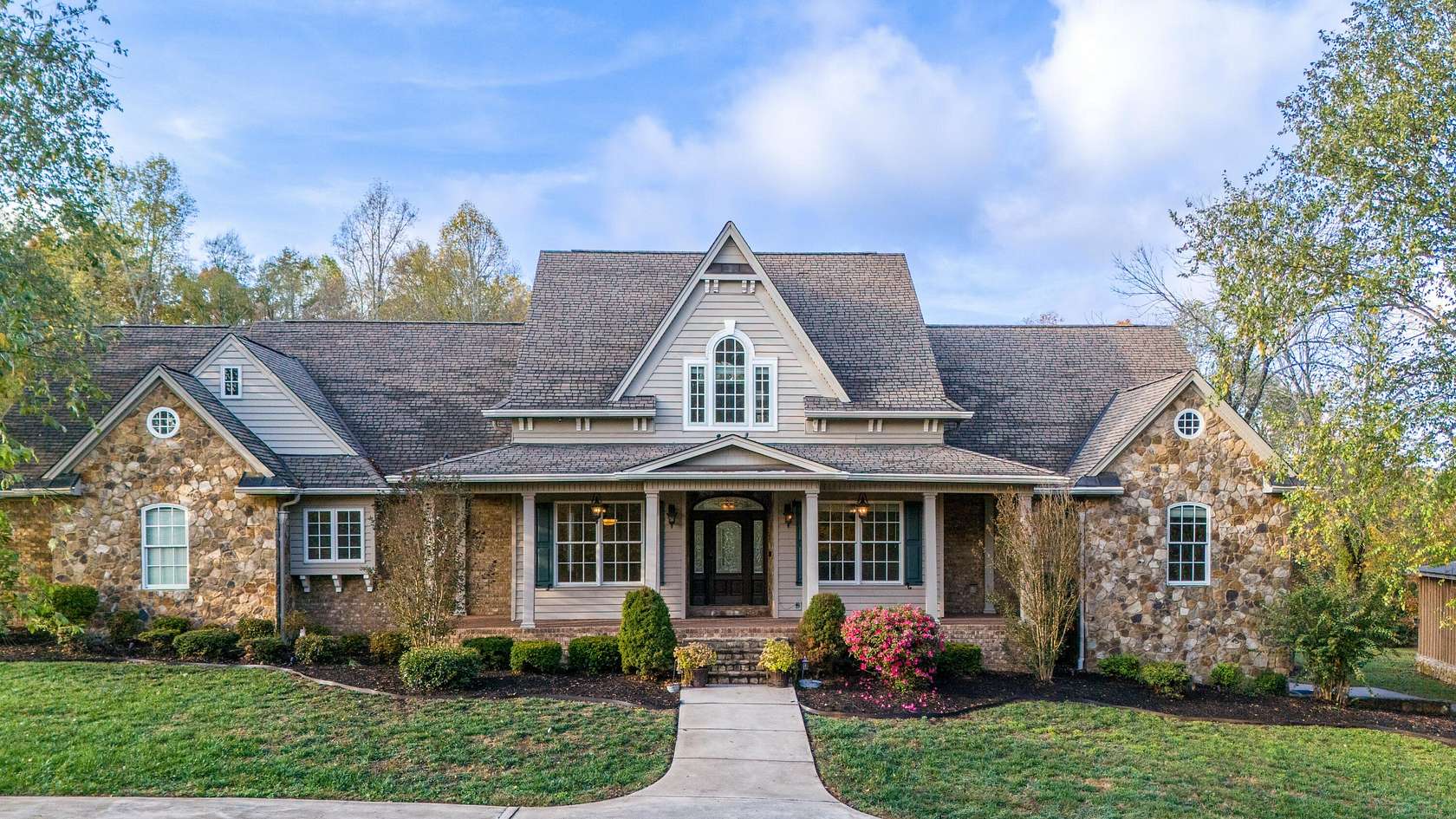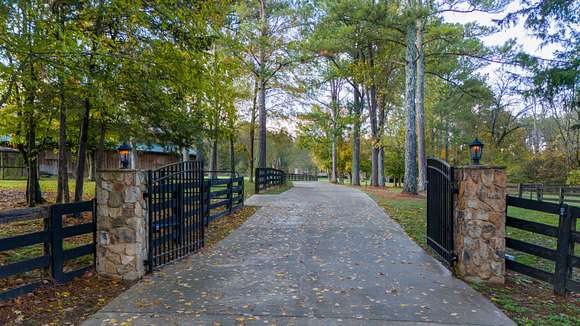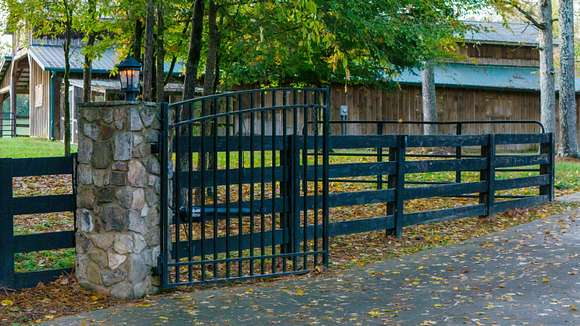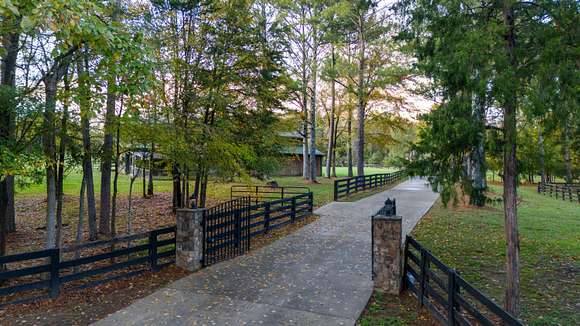Land with Home for Sale in McDonald, Tennessee
4590 Harrison Pike McDonald, TN 37353





































































































































Welcome to this exceptional 15.7-acre fenced farm property, featuring a beautiful two-story home plus a full basement. A stunning stone entry with a wrought iron gate and full concrete driveways welcomes you to this remarkable estate. Constructed with real mountain stone, brick, and siding, this home spans a total of 7,761 finished square feet.
Upon entering the covered front porch with brick pavers through the mahogany front door, you are greeted by an inviting travertine marble foyer. The interior offers many possibilities with four bedrooms, five and a half bathrooms, a separate formal dining room, and a large open space with the kitchen seamlessly connected to a spacious family room featuring built-ins and a flued stone fireplace with a gas starter. The family room opens to the back deck and pool area, enhancing the indoor-outdoor living experience. The kitchen is well-appointed, featuring a walk-in pantry, granite countertops, an island with bar seating, and high-end stainless appliances, including a Wolf 6-burner cooktop with griddle, double convection ovens, an Asko dishwasher, a Subzero refrigerator, and two sinks. A convenient guest powder room is also located nearby for visitors. The home is enhanced by all Pella windows and doors, featuring many plantation shutters, and includes all Kohler plumbing fixtures.
The second floor offers unique open areas with versatility, along with a full bathroom and a walk-out floored attic storage area, providing additional functionality and convenience.
The outdoor living area is perfect for relaxation and entertaining, featuring a back deck and a patio area that includes an 18x36 pool with a new liner, a six-person hot tub, and a cozy fire pit. A gas line hookup from the 1000-gallon buried leased propane tank for a grill is conveniently located on the back deck overlooking the pool and patio. Exterior landscape lighting enhances the beauty of the outdoor spaces, creating a warm and inviting ambiance. The main level includes a triple-car garage with an epoxy-coated floor, while the basement features a separate driveway and entrance door leading to 2,685 finished square feet, including a possible home office with a 12'x14' closet and multiple open flex rooms for recreational space with a movie screen, as well as a full bathroom. These spaces offer many versatile options. The unfinished basement area includes an additional single garage, extra storage, and a water softener system.
Equestrian amenities include fencing, a separate riding rink, and a spacious 40'x85' horse barn with five stalls, a tack room, a feed room, a loft, and an attached chicken coop. There is also a separate 30'x50' concrete floor structure that offers RV and boat parking with electricity, providing ample space for extra storage of additional equipment or vehicles.
The owner's suite serves as a peaceful retreat with a sitting area, tray ceiling, and access to the deck and pool. The en suite bathroom is luxuriously equipped with double vanities, granite countertops, a Kohler steam unit in a ceramic tile shower, an oversized jetted tub, and a large walk-in closet.
Additional features include a whole-house backup generator with an automatic transfer switch, a 21 SEER Bryant Evolution dual fuel system, one 50-gallon Rheem Marathon hot water heater, one 50-gallon gas direct vent water heater, sprayed-in insulation, city water, availability of cable high-speed internet, an irrigation system, and a security system.
Located in a rural setting conveniently located close to Chattanooga and Cleveland in McDonald, Tennessee, this property combines country living with thoughtfully designed outdoor spaces, creating an ideal setting for comfort, functionality, and memorable gatherings.
Directions
I75 to exit 25 going West onto 25th St/Georgetown Road. to Left onto Candies Lane to Left onto Freewill Road, to Right onto Harrison Pike going approximately 4 mile to home on the right. See sign. Driveway is 2nd one past Bancroft Road.
Location
- Street Address
- 4590 Harrison Pike
- County
- Bradley County
- Elevation
- 869 feet
Property details
- MLS Number
- RCAR 20244843
- Date Posted
Property taxes
- Recent
- $4,475
Parcels
- 047 010.03
Detailed attributes
Listing
- Type
- Residential
- Subtype
- Single Family Residence
- Franchise
- Keller Williams Realty
Structure
- Materials
- Brick, Brick Veneer, Stone, Vinyl Siding
- Roof
- Shingle
- Heating
- Central Furnace, Fireplace
Exterior
- Parking
- Driveway, Garage, RV, Underground/Basement
- Features
- Composite, Covered, Deck, Front Porch, Greenbelt, In Ground, Landscaped, Level, Mailbox, Outdoor Pool, Pasture, Patio, Porch, RV Hookup, Rain Gutters, Rural, Sloped, Underground Tank(s), Wooded
Interior
- Room Count
- 19
- Rooms
- Bathroom x 5, Bedroom x 4
- Floors
- Carpet, Engineered Wood, Hardwood, Marble, Tile, Vinyl, Wood
- Appliances
- Convection Oven, Cooktop, Dishwasher, Double Oven, Gas Cooktop, Microwave, Refrigerator, Softener Water, Washer
- Features
- Bathroom Mirror(s), Bookcases, Breakfast Bar, Built-In Features, Cathedral Ceiling(s), Crown Molding, Double Vanity, Eat-In Kitchen, Granite Counters, High Ceilings, High Speed Internet, Kitchen Island, Open Floorplan, Pantry, Primary Downstairs, Sound System, Storage, Tray Ceiling(s), Walk-In Closet(s), Walk-In Shower, Wired For Sound
Nearby schools
| Name | Level | District | Description |
|---|---|---|---|
| Prospect | Elementary | — | — |
| Ocoee | Middle | — | — |
| Walker Valley | High | — | — |
Listing history
| Date | Event | Price | Change | Source |
|---|---|---|---|---|
| Nov 5, 2024 | New listing | $1,875,000 | — | RCAR |