Residential Land with Home for Sale in De Leon Springs, Florida
4560 Daugharty Rd, De Leon Springs, FL 32130
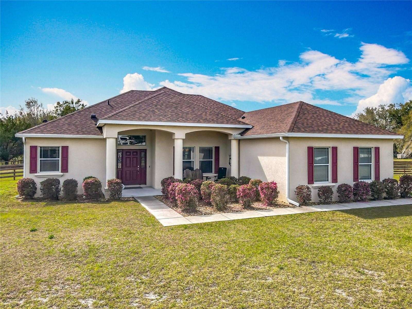
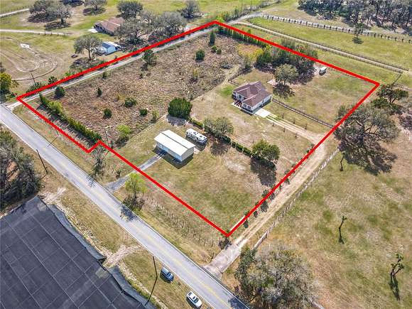
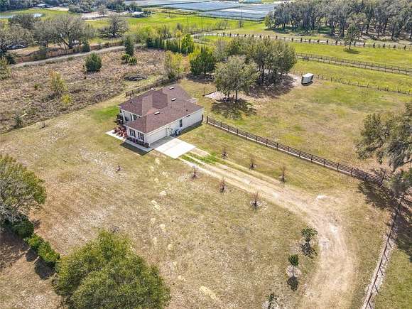
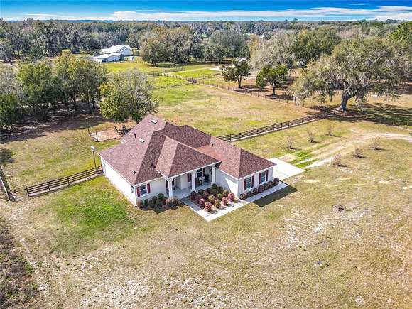
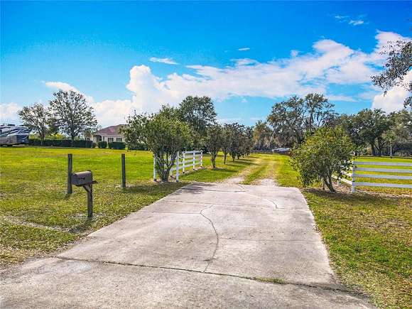
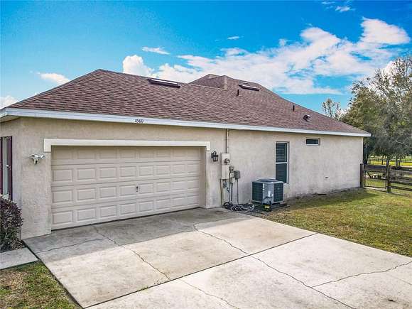
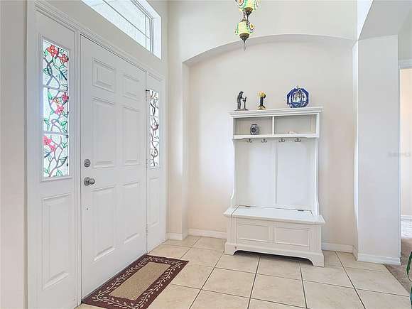
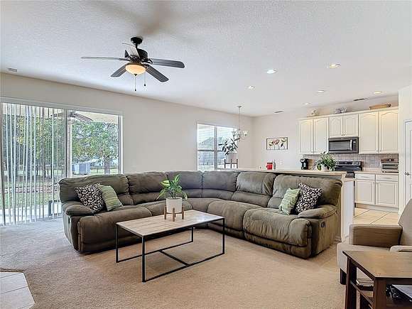
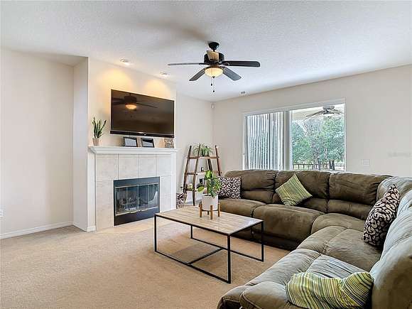
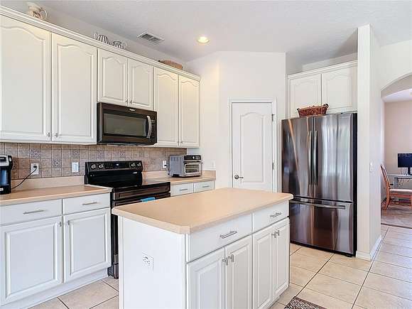
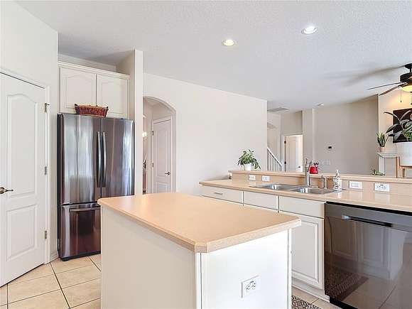
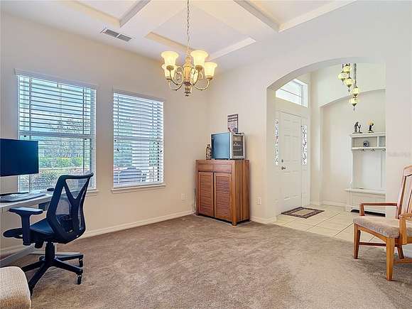

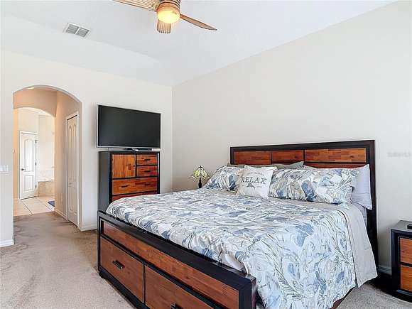
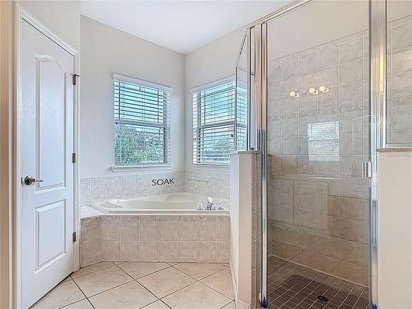
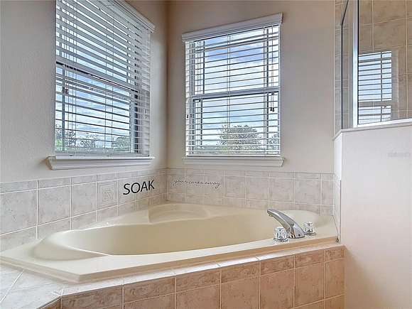
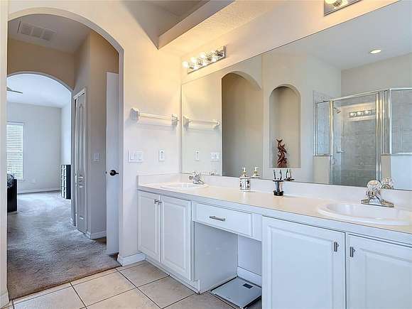
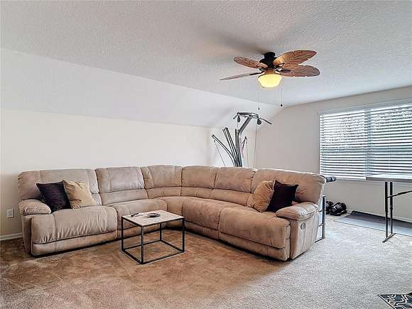
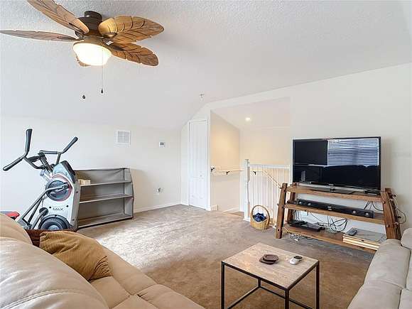
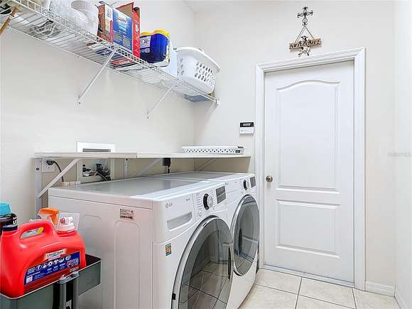
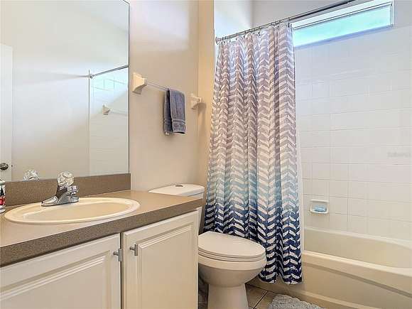
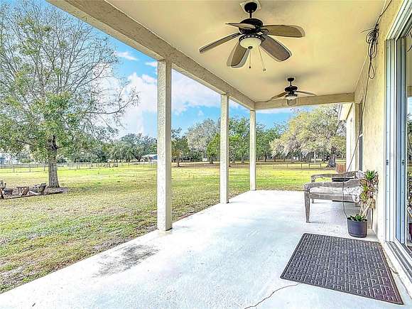
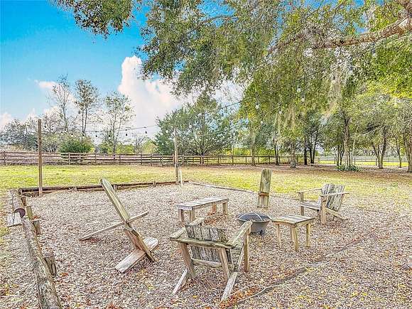
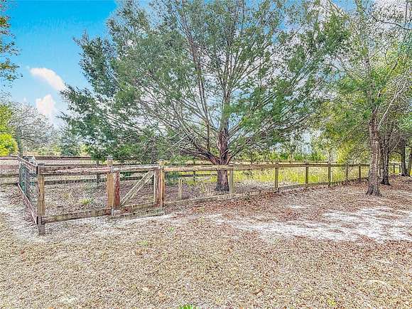
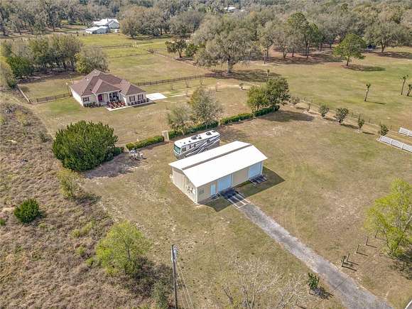
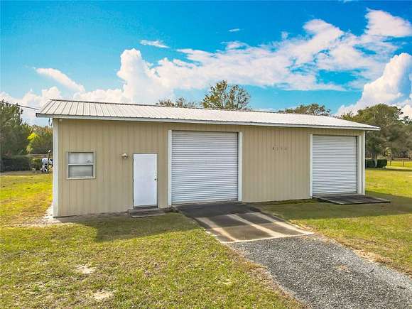
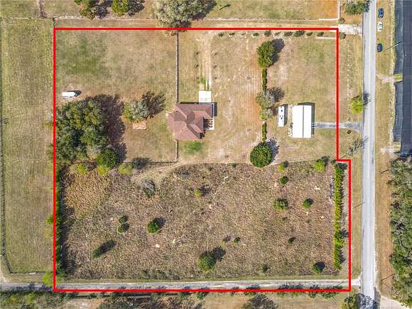

Have you ever dreamed of having a property with land far away from it all, but close enough to town to have the best of both worlds? A place where you could park your RV, raise chickens, goats, cows or even horses if so desired! Well, look no further, this wonderful home is situated on 5.8 acres that gives you the feeling of being way out in the country, but is only 10 minutes to the closest Publix, 15 minutes to downtown Deland and under 30 minutes to the beaches. Located off a paved road, this home has several upgrades including: NEW ROOF and A.C., upgraded electrical panel and is wired for your plug-in generator when sunny skies turn gray. The property also has a large, detached garage with an office (perfect for running a home business) and plenty of room for more cars, toys and equipment. Once inside the home, a large foyer welcomes you in and leads to a spacious living room (with gas fireplace) a well-equipped kitchen with NEWER APPLIANCES, eating nook and large pantry. A separate dining room with COFFERED CEILING is also located off the kitchen for all your entertaining needs. You do not want to miss the nice sized primary bedroom with walk in closet and an en-suite bathroom with dual sinks, a separate soaking tub and shower. Need more space? Don't miss the second-floor FLEX SPACE that could be used for a media room, craft room, gym or even a 4th bedroom if needed. Don't let this great property get away, call your agent today! *QUALIFIES FOR 0% DOWN*
Directions
From 92 (International Speedway Blvd), head N on Marsh Road until it becomes Daugharty Rd. Home on left hand side
Location
- Street Address
- 4560 Daugharty Rd
- County
- Volusia County
- Community
- Levy Grant Moses E Assessors Rev Map
- Elevation
- 62 feet
Property details
- Zoning
- A-2
- MLS #
- MFRMLS O6284910
- Posted
Property taxes
- 2024
- $4,056
Parcels
- 6037-02-00-0020
Legal description
IRREG PARCEL IN LOT 35 & LOT 4D CORRECTED SUB MOSES E LEVY GRANT MEAS 510.17 FT ON S/L & MEAS 450.62 FT ON W/L MB 3 PG 154 PER OR 4292 PG 0056 PER OR 7162 PG 0317 PER OR 7162 PG 0319
Resources
Detailed attributes
Listing
- Type
- Residential
- Subtype
- Single Family Residence
Structure
- Materials
- Block, Stucco
- Roof
- Shingle
- Heating
- Fireplace
Exterior
- Parking
- Attached Garage, Garage
- Features
- Irrigation System
Interior
- Room Count
- 10
- Rooms
- Bathroom x 2, Bedroom x 3, Dining Room, Kitchen, Laundry, Living Room
- Floors
- Carpet, Ceramic Tile, Tile
- Appliances
- Dishwasher, Garbage Disposer, Microwave, Refrigerator, Washer
- Features
- Coffered Ceiling(s), Eat-In Kitchen, High Ceilings, Open Floorplan, Primary Bedroom Main Floor, Split Bedroom, Walk-In Closet(s)
Listing history
| Date | Event | Price | Change | Source |
|---|---|---|---|---|
| Mar 4, 2025 | Under contract | $669,000 | — | MFRMLS |
| Feb 28, 2025 | New listing | $669,000 | — | MFRMLS |