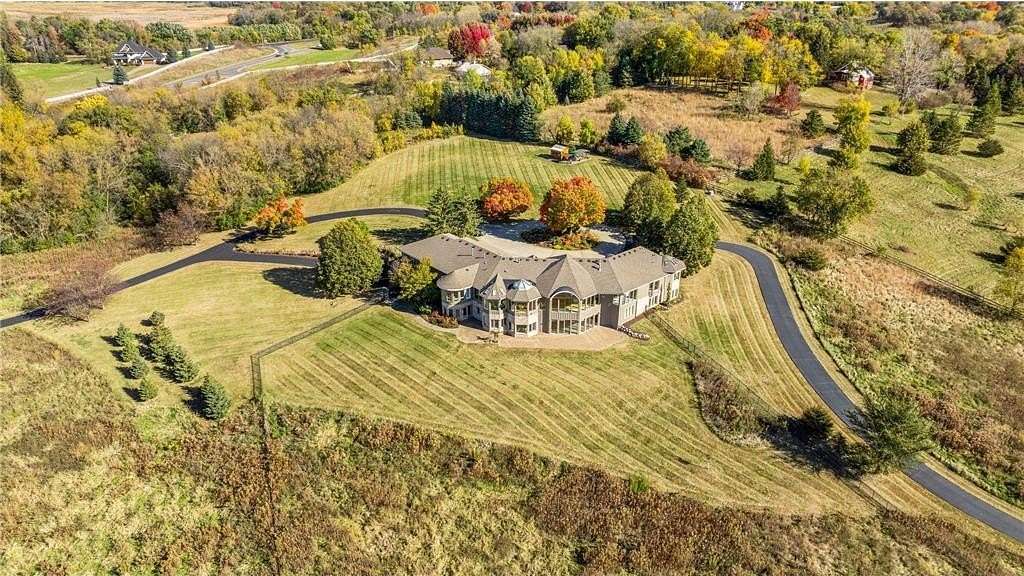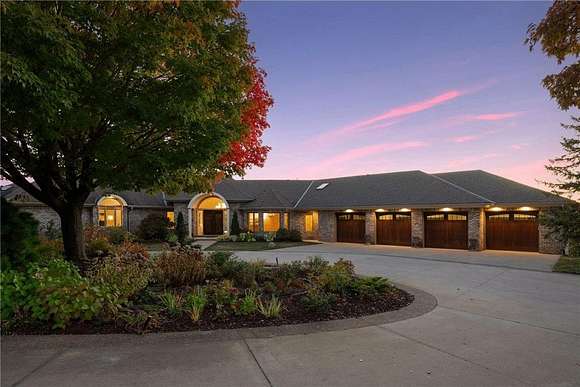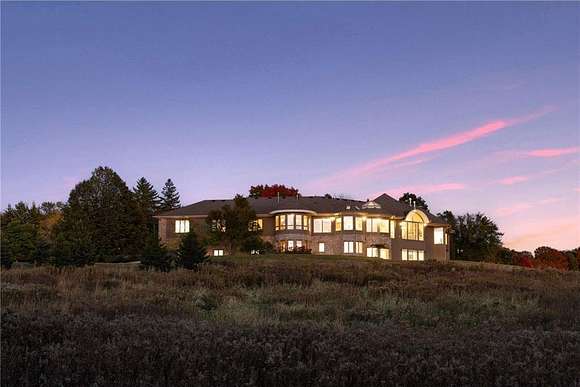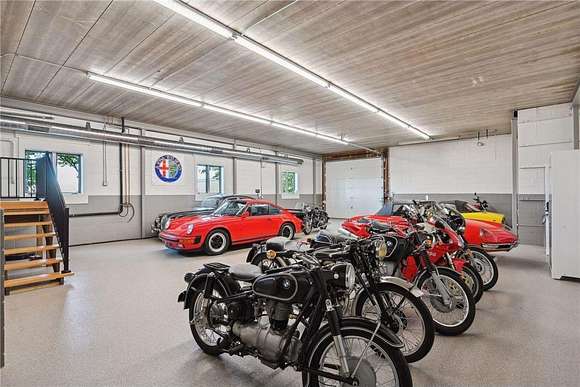Land with Home for Sale in Orono, Minnesota
4550 And 4570 Wolverton Pl Orono, MN 55359










































































Introducing 4550 and 4570 Wolverton Place in the beautiful Foxfyre Estates neighborhood of Orono, Minnesota. Nestled on ten sprawling acres, this executive rambler boasts five bedrooms and seven bathrooms across 7,869 finished square feet. Car and boat enthusiasts will be delighted by the main level four-car heated garage and impressive 1,176 finished square feet in the heated lower garage, offering ample space to showcase your collection. A winding driveway guides you through the serene setting. The front door opens to reveal panoramic views from every window. The great room is flanked by casual living spaces coupled with elegant rooms designed for entertaining. The main floor offers a gourmet kitchen, sunroom, and laundry. The luxurious primary suite showcases a sitting area with fireplace, home office, lavish bathroom, and spacious walk-in closet. Retreat to the lower level highlighting the family room, wet bar, office, sauna, and four bedrooms. Outdoors you will find a charming chicken coop amongst the rolling acres. Located in the award-winning Orono School District. Within minutes to Downtown Wayzata for shopping and lakeside dining. Schedule a private showing and experience all this countryside estate has to offer.
Directions
Hightway 12 to south on 6th Avenue North to McCulley Road to Wolverton Place
Location
- Street Address
- 4550 And 4570 Wolverton Pl
- County
- Hennepin County
- Community
- Foxfyre Estates
- Elevation
- 1,001 feet
Property details
- Zoning
- Residential-Single Family
- MLS Number
- RMLS 6587938
- Date Posted
Property taxes
- 2024
- $16,618
Parcels
- 3111823310013
Legal description
LOT 001 BLOCK 001 FOXFYRE ESTATES THAT PART OF LOT 1, FOXFYRE ESTATES, LYING SOUTHERLY, EASTERLY AND SOUTHESTERLY OF THE LINE DESCRIBED AS FOLLOWS: COMMENCING AT THE NORTHEAST CORNER OF THE SOUTHWEST QUARTER OF SECTION 31, TOWNSHIP 118, RANGE 23, THE NCE ON AN ASSUMED BEARING OF SOUTH 89 DEGREES 56 MINUTES 10 SECONDS WEST, ALONG THE NORTH LINE OF SAID LINE OF SAID SOUTHWEST QUARTER, A DISTANCE A DISTANCE OF 538.00 FEET TO THE NORTHEST CORNER OF SAID LOT 1, THENCE SOUTH O DREGREES 28 MINUTES 40 S E CONDS WEST, ALONG THE EAST LINE OF SAID LOT 1, A DISTANCE OF 125.42 TO THE POINT OF BEGINNING OF THE LINE TO BE DESCRIBED; THENCE SOUTH 89 DEGREES 56 MINUTES 10 SECONDS WEST A DISTANCE OF 344.07 FEET; THENCE SOUTH O DEGREES 28 MINUTES 40 SECONDS
Detailed attributes
Listing
- Type
- Residential
- Subtype
- Single Family Residence
Structure
- Roof
- Asphalt, Shingle
- Heating
- Forced Air
Exterior
- Parking
- Attached Garage, Driveway, Garage, Heated, Tandem
- Features
- Brick/Stone, Wood
Interior
- Room Count
- 19
- Rooms
- Bathroom x 5, Bedroom x 5
- Appliances
- Cooktop, Dishwasher, Double Oven, Dryer, Garbage Disposer, Microwave, Refrigerator, Softener Water, Washer
Listing history
| Date | Event | Price | Change | Source |
|---|---|---|---|---|
| Nov 10, 2024 | Under contract | $2,100,000 | — | RMLS |
| Nov 4, 2024 | Listing removed | $2,100,000 | — | — |
| Oct 21, 2024 | New listing | $2,100,000 | — | RMLS |